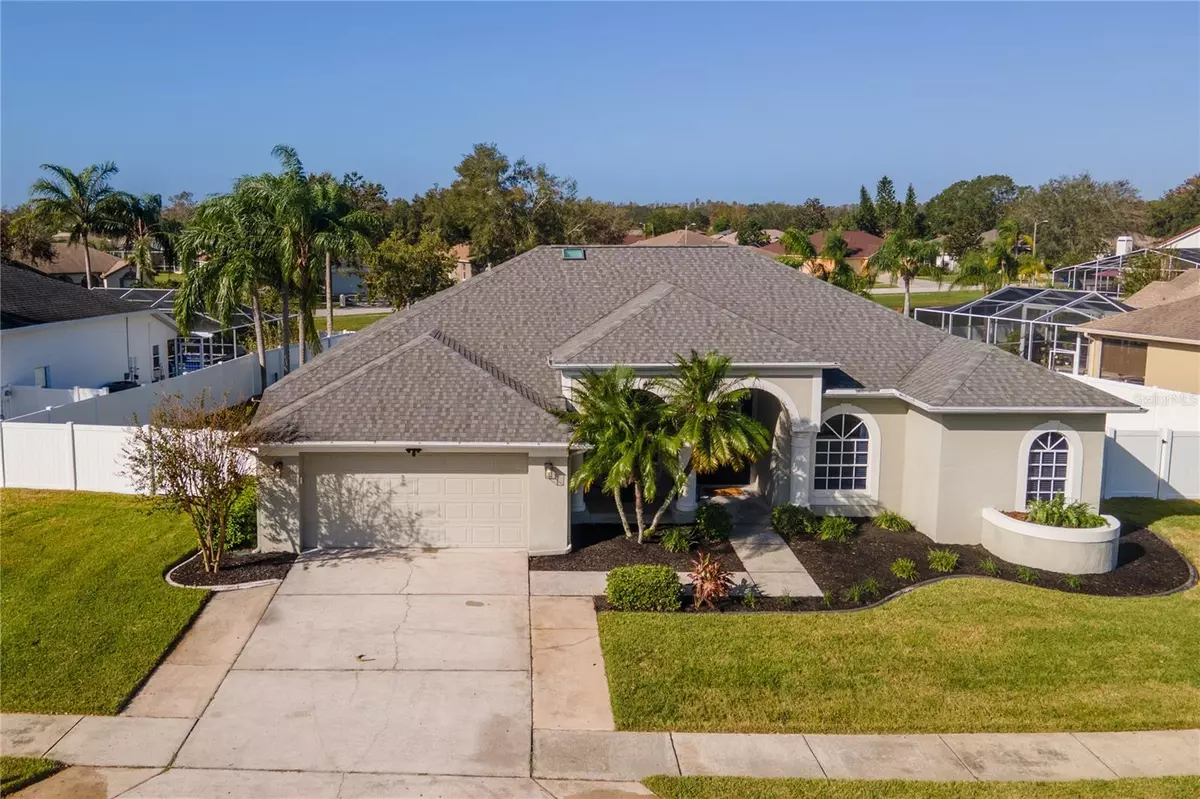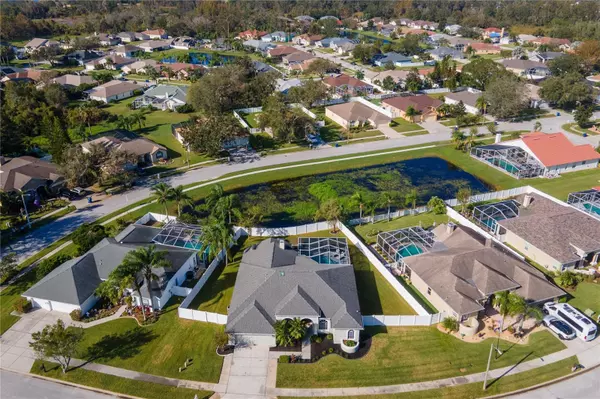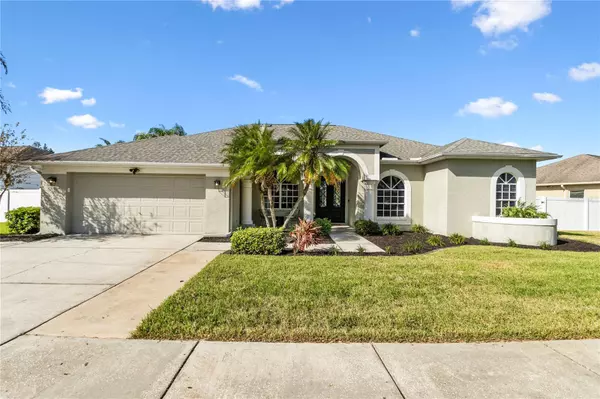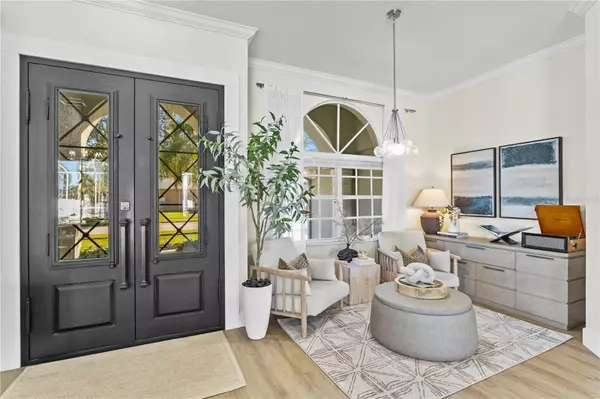$615,000
$699,000
12.0%For more information regarding the value of a property, please contact us for a free consultation.
4 Beds
3 Baths
2,362 SqFt
SOLD DATE : 12/09/2024
Key Details
Sold Price $615,000
Property Type Single Family Home
Sub Type Single Family Residence
Listing Status Sold
Purchase Type For Sale
Square Footage 2,362 sqft
Price per Sqft $260
Subdivision Willow Bend
MLS Listing ID TB8314036
Sold Date 12/09/24
Bedrooms 4
Full Baths 3
Construction Status Appraisal,Financing,Inspections
HOA Fees $29
HOA Y/N Yes
Originating Board Stellar MLS
Year Built 1999
Annual Tax Amount $7,801
Lot Size 0.310 Acres
Acres 0.31
Property Description
Get into your new home before the holidays! Host your guests in style from within this
immaculate 4 bedroom, 3 bath, 2 car garage, heated pool home that rests in the centrally
located community of Willow Bend in Lutz. Welcome to a property that has undergone a
stunning, thoughtful renovation, presents beautifully with a lovely curb appeal, and has a
sparkling swimming pool and lanai without sacrificing yard space. What more could you ask for
this holiday season?! Step inside to luxury. Natural light pours in through several sets of sliding
doors, making access to the lanai a breeze while entertaining. A formal living room and dining
room offer dedicated spaces for relaxation and intimate conversations. The epitome of
elegance and convenience, this spacious chef's kitchen features quartz countertops and
backsplash, a central island with breakfast bar seating, ample cabinet storage, upgraded
lighting and fixtures, and a 4 piece stainless steel appliance package. Easily move into the
family room and enjoy nights by the wood-burning fireplace. Crown molding, luxury vinyl plank
flooring, and exquisite light fixtures create an elevated look within the home. The bedrooms are
laid out in a triple-split fashion, with the owner's suite privately split from the other bedrooms. It
offers access to the lanai, a massive walk-in closet with custom organizers, and an updated
spa-like ensuite bathroom with a freestanding soaking tub, a custom walk-in shower, and
quartz-topped dual sinks. Bedrooms 2 and 3 are generously sized and share a fully updated
bathroom in-between with a tub/shower combo. The 4th bedroom is a perfect space for guests
or an office, as it is secluded in the rear of the home and adjacent to the third fully updated
bathroom that also serves as a convenient pool bath! Relax and unwind poolside year-round
from the heated pool and screened lanai with a covered seating area. The oversized backyard
features extra privacy with vinyl fencing. Upgrades include a newer 2020 roof, a 2018 AC and
water heater, new pool screens in 2022, and extensive interior updating. Do not miss your
opportunity to purchase this gorgeous home in an excellent Lutz location. Close to Tampa
Premium Outlets, several local restaurants, shopping centers, entertainment venues, and more!
Call us today for your private tour.
Location
State FL
County Pasco
Community Willow Bend
Zoning MPUD
Rooms
Other Rooms Family Room, Formal Dining Room Separate, Formal Living Room Separate, Inside Utility
Interior
Interior Features Ceiling Fans(s), Crown Molding, Eat-in Kitchen, Kitchen/Family Room Combo, Living Room/Dining Room Combo, Open Floorplan, Primary Bedroom Main Floor, Solid Wood Cabinets, Split Bedroom, Stone Counters, Walk-In Closet(s)
Heating Central
Cooling Central Air
Flooring Tile, Vinyl
Fireplaces Type Family Room
Fireplace true
Appliance Dishwasher, Microwave, Range, Refrigerator
Laundry Inside, Laundry Room
Exterior
Exterior Feature Irrigation System, Sidewalk, Sliding Doors
Garage Spaces 2.0
Fence Vinyl
Pool Gunite, In Ground, Screen Enclosure
Community Features Deed Restrictions
Utilities Available BB/HS Internet Available, Electricity Connected, Public, Sewer Connected, Water Connected
View Y/N 1
View Water
Roof Type Shingle
Porch Covered, Front Porch, Rear Porch, Screened
Attached Garage true
Garage true
Private Pool Yes
Building
Lot Description In County, Landscaped, Oversized Lot, Sidewalk, Paved
Story 1
Entry Level One
Foundation Slab
Lot Size Range 1/4 to less than 1/2
Sewer Public Sewer
Water Public
Structure Type Block,Stucco
New Construction false
Construction Status Appraisal,Financing,Inspections
Schools
Elementary Schools Lake Myrtle Elementary-Po
Middle Schools Charles S. Rushe Middle-Po
High Schools Sunlake High School-Po
Others
Pets Allowed Breed Restrictions, Number Limit, Yes
Senior Community No
Ownership Fee Simple
Monthly Total Fees $59
Acceptable Financing Cash, Conventional, FHA, VA Loan
Membership Fee Required Required
Listing Terms Cash, Conventional, FHA, VA Loan
Num of Pet 3
Special Listing Condition None
Read Less Info
Want to know what your home might be worth? Contact us for a FREE valuation!

Our team is ready to help you sell your home for the highest possible price ASAP

© 2025 My Florida Regional MLS DBA Stellar MLS. All Rights Reserved.
Bought with LANTES REALTY GROUP LLC
"My job is to find and attract mastery-based agents to the office, protect the culture, and make sure everyone is happy! "






