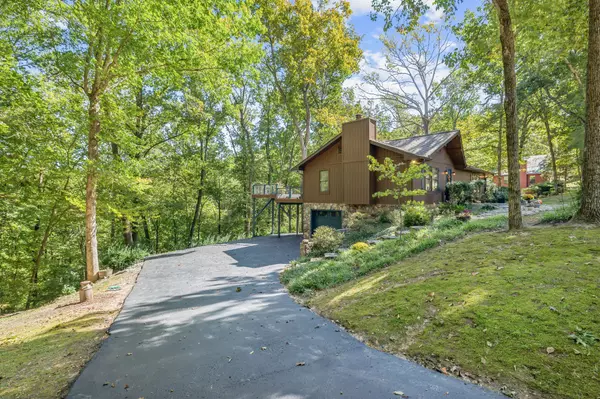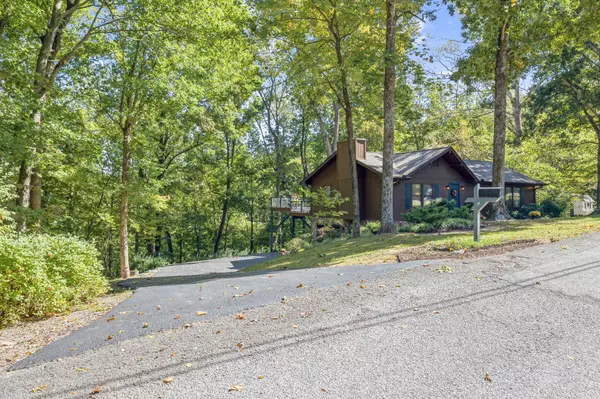$495,000
$525,000
5.7%For more information regarding the value of a property, please contact us for a free consultation.
2 Beds
2 Baths
2,320 SqFt
SOLD DATE : 12/09/2024
Key Details
Sold Price $495,000
Property Type Single Family Home
Sub Type Single Family Residence
Listing Status Sold
Purchase Type For Sale
Square Footage 2,320 sqft
Price per Sqft $213
MLS Listing ID 2746434
Sold Date 12/09/24
Bedrooms 2
Full Baths 2
HOA Y/N No
Year Built 1986
Annual Tax Amount $1,738
Lot Size 1.040 Acres
Acres 1.04
Property Description
**1 MINUTE to I-40** This beautifully maintained home offers 2 spacious bedrooms, 2 full bathrooms & a lovely finished 981 sf basement with hybrid wood burning stove, perfect for an additional bedroom or living space. The eat-in kitchen features granite countertops & black appliances. Relax in the cozy living room in front of the wood-burning fireplace, or step out onto the expansive back deck & take in the peaceful view of the valley & surrounding woods. Home has crown molding throughout; refinished hardwood floors: tile in kitchen, baths & laundry; new carpet in main bedroom. Nestled on a 1-acre lot, this property provides an abundance of privacy. The basement has a cedar lined closet and a utility room that would work for a storm shelter. Workbench & storage in garage. New TREX Deck 2016; Shed site built 2017; Driveway sealed 2024. Roof & HVAC (York gas furnace/heat pump dual unit) 2015; Water Heater 2016; Hybrid Wood Stove 2018, Washer/Dryer 2020.
Location
State TN
County Cheatham County
Rooms
Main Level Bedrooms 2
Interior
Interior Features Air Filter, Ceiling Fan(s), Open Floorplan, Storage, Primary Bedroom Main Floor, High Speed Internet
Heating Central, Dual, Heat Pump, Natural Gas
Cooling Ceiling Fan(s), Central Air, Dual, Electric
Flooring Carpet, Finished Wood, Laminate, Tile
Fireplaces Number 2
Fireplace Y
Appliance Dishwasher, Dryer, Refrigerator, Washer
Exterior
Exterior Feature Balcony, Garage Door Opener, Storage
Garage Spaces 1.0
Utilities Available Electricity Available, Water Available, Cable Connected
View Y/N true
View Valley
Roof Type Shingle
Private Pool false
Building
Lot Description Hilly, Private, Rolling Slope, Views, Wooded
Story 1
Sewer Public Sewer
Water Public
Structure Type Stone,Wood Siding
New Construction false
Schools
Elementary Schools Kingston Springs Elementary
Middle Schools Harpeth Middle School
High Schools Harpeth High School
Others
Senior Community false
Read Less Info
Want to know what your home might be worth? Contact us for a FREE valuation!

Our team is ready to help you sell your home for the highest possible price ASAP

© 2025 Listings courtesy of RealTrac as distributed by MLS GRID. All Rights Reserved.
"My job is to find and attract mastery-based agents to the office, protect the culture, and make sure everyone is happy! "






