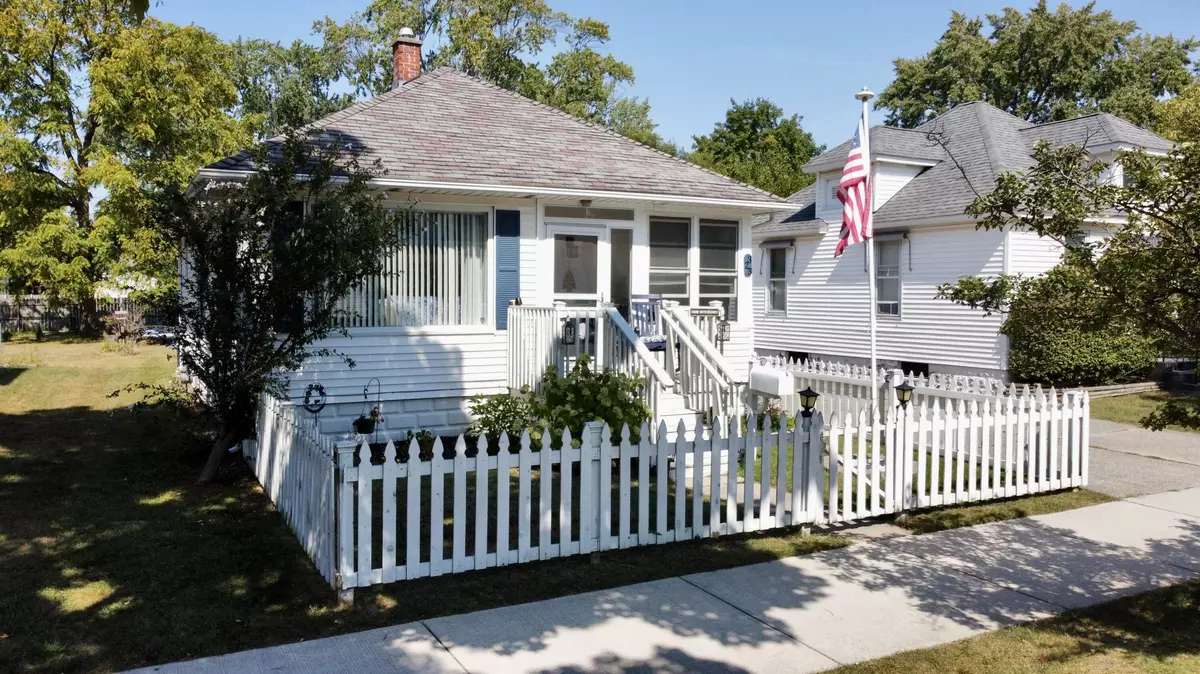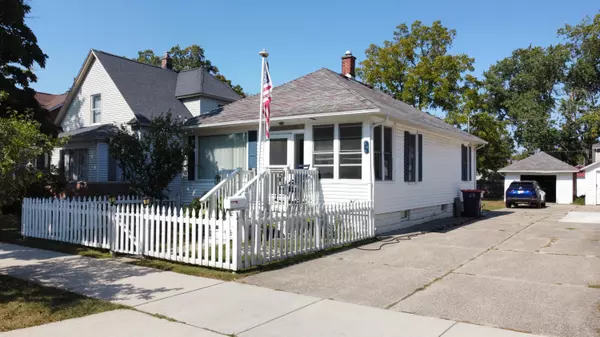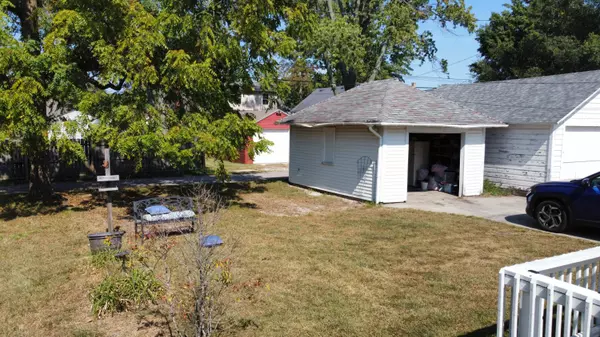$234,000
$242,500
3.5%For more information regarding the value of a property, please contact us for a free consultation.
2 Beds
1 Bath
852 SqFt
SOLD DATE : 12/09/2024
Key Details
Sold Price $234,000
Property Type Single Family Home
Sub Type Single Family Residence
Listing Status Sold
Purchase Type For Sale
Square Footage 852 sqft
Price per Sqft $274
Municipality Holland City
MLS Listing ID 24052791
Sold Date 12/09/24
Style Ranch
Bedrooms 2
Full Baths 1
Year Built 1923
Annual Tax Amount $1,661
Tax Year 2024
Lot Size 5,445 Sqft
Acres 0.13
Lot Dimensions 31.4X124X46X126
Property Description
Discover this beautifully updated 2-bedroom home. With a classic white picket fence, this home is perfect for those seeking peaceful retreat. Step into the cozy three-seasons room at the entrance, where you can enjoy the changing seasons in comfort. Inside, the spacious living room is filled with natural light, creating a bright and welcoming space to relax. The kitchen offers ample cupboard space, and the newly updated bathroom features a sleek, modern shower. Main-level laundry adds convenience to your daily routine, and the generous closet space ensures plenty of room for storage. Step out to back deck, ideal for both relaxing and entertaining. Located just a short distance from Washington Square Market, you'll enjoy easy access to local shops, restaurants, and neighborhood favorites.
Location
State MI
County Ottawa
Area Holland/Saugatuck - H
Direction 16th street turn onto VanRaalte Ave. to 19th St. West to address.
Rooms
Basement Full
Interior
Interior Features Ceiling Fan(s), Attic Fan, Garage Door Opener, Humidifier
Heating Forced Air
Cooling Central Air
Fireplace false
Window Features Low-Emissivity Windows,Screens,Replacement,Insulated Windows,Window Treatments
Appliance Washer, Refrigerator, Range, Oven, Dryer, Disposal, Dishwasher
Laundry Main Level
Exterior
Exterior Feature Scrn Porch, Porch(es), Patio
Parking Features Detached
Garage Spaces 1.0
Utilities Available Natural Gas Available, Electricity Available, Natural Gas Connected, Cable Connected, Storm Sewer, Public Water, Public Sewer
View Y/N No
Street Surface Paved
Garage Yes
Building
Lot Description Sidewalk
Story 1
Sewer Public Sewer
Water Public
Architectural Style Ranch
Structure Type Vinyl Siding
New Construction No
Schools
School District Holland
Others
Tax ID 70-16-31-208-023
Acceptable Financing Cash, FHA, VA Loan, MSHDA, Conventional
Listing Terms Cash, FHA, VA Loan, MSHDA, Conventional
Read Less Info
Want to know what your home might be worth? Contact us for a FREE valuation!

Our team is ready to help you sell your home for the highest possible price ASAP

"My job is to find and attract mastery-based agents to the office, protect the culture, and make sure everyone is happy! "






