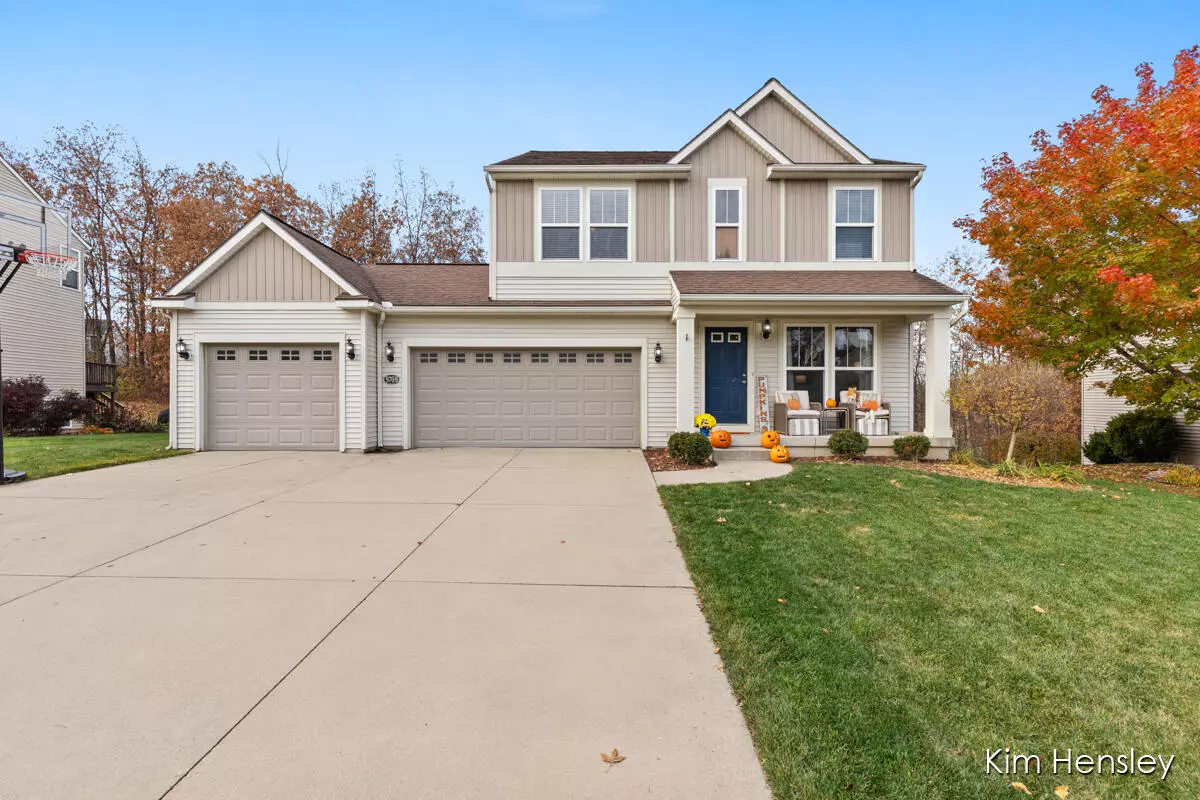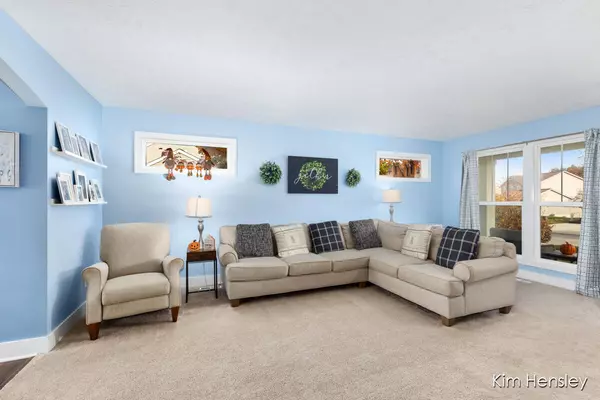$437,500
$449,900
2.8%For more information regarding the value of a property, please contact us for a free consultation.
4 Beds
3 Baths
1,776 SqFt
SOLD DATE : 12/06/2024
Key Details
Sold Price $437,500
Property Type Single Family Home
Sub Type Single Family Residence
Listing Status Sold
Purchase Type For Sale
Square Footage 1,776 sqft
Price per Sqft $246
Municipality Algoma Twp
MLS Listing ID 24056732
Sold Date 12/06/24
Style Traditional
Bedrooms 4
Full Baths 2
Half Baths 1
HOA Fees $85/ann
HOA Y/N true
Year Built 2010
Annual Tax Amount $5,038
Tax Year 2024
Lot Size 0.294 Acres
Acres 0.29
Lot Dimensions 72x146x106x144
Property Description
Discover your dream home in the sought-after Saddle Ridge Development! This stunning four-bedroom, 2.5-bath residence is just steps from Rockford's brand-new Edgerton Trails Elementary School, charming neighborhood parks and scenic walking trails. The main floor features an inviting open kitchen and dining concept, complemented by a convenient mud area and half bath. Upstairs, enjoy the spacious primary suite and three additional bedrooms, all with easy access to the laundry room. The lower level walk-out boasts a recreational room that leads to a beautifully stamped concrete patio and a private backyard, perfect for entertaining and outdoor fun. Don't miss the opportunity to call this wonderful house your home—schedule your showing today!
Location
State MI
County Kent
Area Grand Rapids - G
Direction 10 Mile Rd West to Algoma North to 11 Mile East to (curves into Edgerton) and then left at Saddle Ridge development. Right at first roundabout to house on left.
Rooms
Basement Walk-Out Access
Interior
Interior Features Kitchen Island, Pantry
Heating Forced Air
Cooling Central Air
Fireplace false
Window Features Insulated Windows
Appliance Washer, Refrigerator, Range, Oven, Microwave, Dryer, Disposal, Dishwasher
Laundry Upper Level
Exterior
Exterior Feature Porch(es), Patio, Deck(s)
Parking Features Garage Faces Front, Garage Door Opener, Attached
Garage Spaces 3.0
View Y/N No
Street Surface Paved
Garage Yes
Building
Lot Description Sidewalk
Story 2
Sewer Public Sewer
Water Public
Architectural Style Traditional
Structure Type Vinyl Siding
New Construction No
Schools
Elementary Schools Edgerton Trails
Middle Schools North Rockford Middle School
High Schools Rockford High School & Freshman Center
School District Rockford
Others
HOA Fee Include Snow Removal
Tax ID 41-06-27-251-030
Acceptable Financing Cash, FHA, VA Loan, Conventional
Listing Terms Cash, FHA, VA Loan, Conventional
Read Less Info
Want to know what your home might be worth? Contact us for a FREE valuation!

Our team is ready to help you sell your home for the highest possible price ASAP

"My job is to find and attract mastery-based agents to the office, protect the culture, and make sure everyone is happy! "






