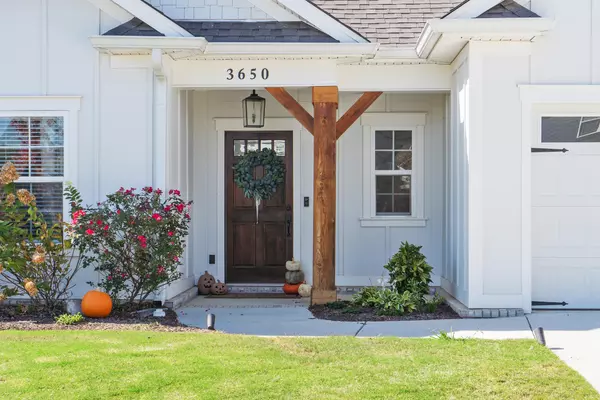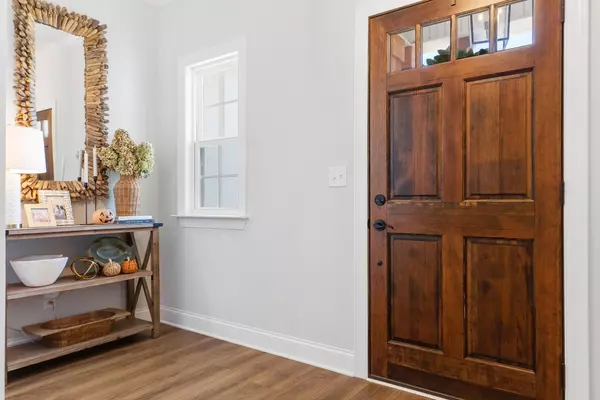$440,000
$440,000
For more information regarding the value of a property, please contact us for a free consultation.
3 Beds
2 Baths
1,900 SqFt
SOLD DATE : 12/06/2024
Key Details
Sold Price $440,000
Property Type Single Family Home
Sub Type Single Family Residence
Listing Status Sold
Purchase Type For Sale
Square Footage 1,900 sqft
Price per Sqft $231
Subdivision Magnolia Farms
MLS Listing ID 2767426
Sold Date 12/06/24
Bedrooms 3
Full Baths 2
HOA Fees $62/ann
HOA Y/N Yes
Year Built 2021
Annual Tax Amount $1,786
Lot Size 8,712 Sqft
Acres 0.2
Lot Dimensions 63x126
Property Description
Welcome to 3650 Weathervane Loop in the much sought after Magnolia Farms community. This custom built home will provide you and your family with plenty of room and endless community amenities such as; community pool, pool house, dog park, and walking park! As you arrive on the property, you will notice you are right across from the park entrance and mail kiosk. Entering the home you will be greeted by warm LVP floors and a cozy foyer. Walking down the hallway, you will find two bedrooms on your left and a full bathroom that has beautiful tile flooring. Across the hall you will find your mudroom with custom built-in lockers. Through the mudroom, you will find your Garage. This garage is unique in that it has been extended to 22ft to accommodate all of your toys, cars, and hobbies! Traveling back into the home and down the hall you will find your living, dining, and kitchen area. This perfectly laid out floor plan allows you to be cooking, eating, and entertaining all from the same space. In the kitchen your beautiful two toned cabinetry is complimented by white countertops and subway tile backsplash. In the dining area you will have large windows that let in plenty of natural light. In the living room, you will find your large fireplace and another custom feature. In this area, the room was extended by close to three feet to make a larger living room and to allow the fireplace to truly stand out. Off of the living area you will find the master bedroom. This large bedroom has an en suite attached where you will have double vanities, a tile shower, and a substantial walk in closet. The bedroom itself features more large windows that allow natural light to flood the space adding to the homey feel. Found in the city of Apison just minutes out from Gunbarrel, Ooltewah, and Ringgold, Georgia, this location paired with this house and community is an absolute dream. Make sure to schedule your showing today!
Location
State TN
County Hamilton County
Interior
Interior Features Ceiling Fan(s), Entry Foyer, Open Floorplan, Walk-In Closet(s), High Speed Internet
Heating Central
Cooling Ceiling Fan(s), Central Air
Flooring Tile, Other
Fireplaces Number 1
Fireplace Y
Appliance Microwave, Disposal, Dishwasher
Exterior
Exterior Feature Garage Door Opener
Garage Spaces 2.0
Utilities Available Water Available
View Y/N false
Roof Type Other
Private Pool false
Building
Lot Description Level, Other
Story 1
Sewer Public Sewer
Water Public
Structure Type Other
New Construction false
Schools
Elementary Schools Apison Elementary School
Middle Schools East Hamilton Middle School
High Schools East Hamilton High School
Others
HOA Fee Include Maintenance Grounds,Exterior Maintenance
Senior Community false
Read Less Info
Want to know what your home might be worth? Contact us for a FREE valuation!

Our team is ready to help you sell your home for the highest possible price ASAP

© 2024 Listings courtesy of RealTrac as distributed by MLS GRID. All Rights Reserved.
"My job is to find and attract mastery-based agents to the office, protect the culture, and make sure everyone is happy! "






