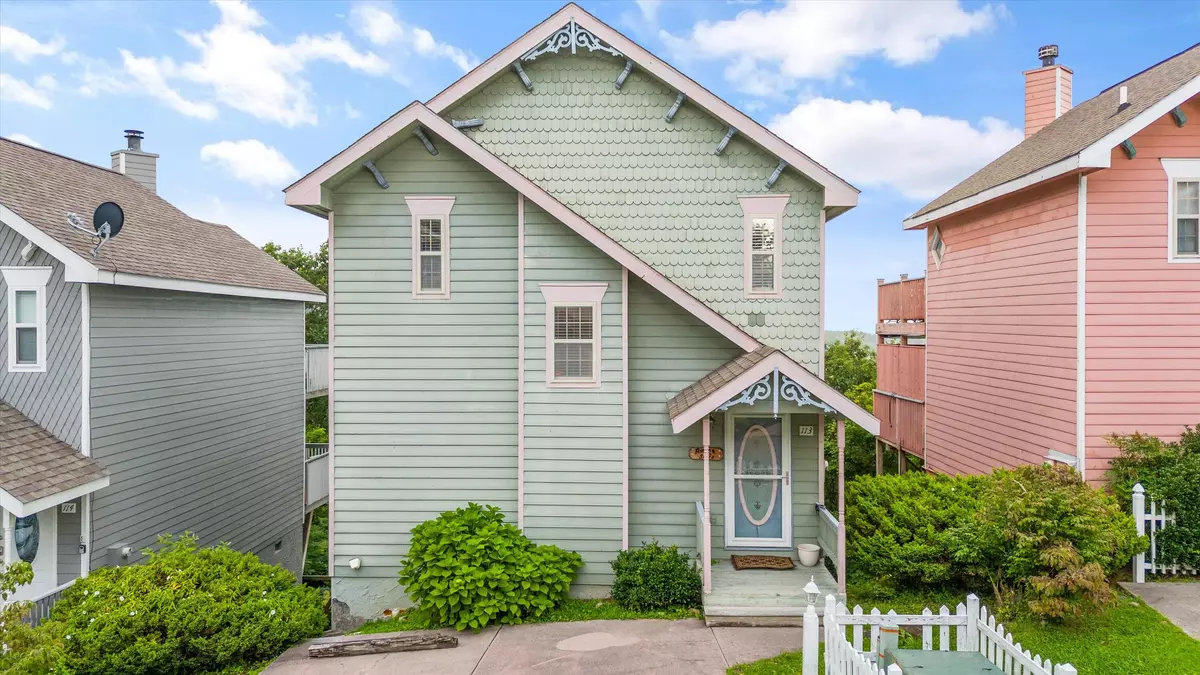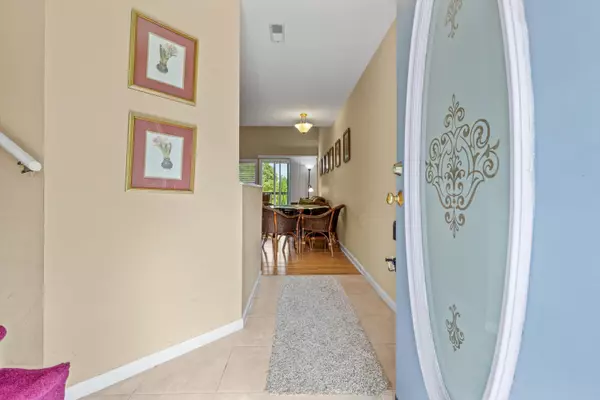$425,000
$495,000
14.1%For more information regarding the value of a property, please contact us for a free consultation.
2 Beds
2 Baths
1,237 SqFt
SOLD DATE : 12/06/2024
Key Details
Sold Price $425,000
Property Type Single Family Home
Sub Type Single Family Residence
Listing Status Sold
Purchase Type For Sale
Square Footage 1,237 sqft
Price per Sqft $343
Subdivision Panorama Point
MLS Listing ID 302724
Sold Date 12/06/24
Style Chalet
Bedrooms 2
Full Baths 2
HOA Fees $2,000/qua
HOA Y/N Yes
Abv Grd Liv Area 1,237
Originating Board Great Smoky Mountains Association of REALTORS®
Year Built 1995
Annual Tax Amount $1,168
Tax Year 2023
Lot Size 435 Sqft
Acres 0.01
Property Description
Welcome to ''Among The Stars'' Your next adventure awaits at 3,300 feet above sea level! This stunning home offers jaw-dropping views of the Smoky Mountains and Gatlinburg from not one, but TWO decks! Cozy up by the wood-burning fireplace in an open living space Master suites on both the main and second floors Relax in the sauna or soak in the jacuzzi tub Extra-large closet space On-site pool & convenient waste container HOA covers water and sewer Whether it's your new home, a second home, or an investment property, don't miss out on ''Among The Stars.'' Go look at it today and make it yours! This home is fully furnished, and being sold as is. Sq. Ft. is approximate per tax records, buyer and buyers agent to verify all information is correct!
Location
State TN
County Sevier
Zoning R1
Direction Follow I-75 S, I-640 E and I-40 E to TN-66 S/Winfield Dunn Pkwy in Sevierville. Take exit 407 from I-40 E Follow Winfield Dunn Pkwy to W Main St Continue on W Main St to Middle Creek Rd Follow Veterans Blvd to US-321 N/US-441 S/Parkway in Pigeon Forge Follow US-321 N/US-441 S/Parkway to Gatlinburg Bypass/Parkway Bypass in Gatlinburg. Take the exit toward National Pk from US-321 N/US-441 S/Parkway Follow Gatlinburg Bypass/Parkway Bypass and Campbell Lead Rd to Ski View Dr
Interior
Interior Features Ceiling Fan(s), Living/Dining Combo, Soaking Tub, Walk-In Closet(s), Walk-In Shower(s)
Heating Central
Cooling Central Air
Flooring Carpet, Laminate, Vinyl
Fireplaces Number 1
Fireplaces Type Wood Burning
Fireplace Yes
Appliance Dishwasher, Disposal, Dryer, Electric Range, Electric Water Heater, Microwave, Refrigerator, Washer
Laundry Laundry Closet, Main Level
Exterior
Parking Features Assigned, On Site, Paved
Pool Association
Community Features Pool
Amenities Available Maintenance Grounds, Pool
Porch Deck
Garage No
Building
Lot Description Rolling Slope, Wooded
Story 3
Sewer Public Sewer
Architectural Style Chalet
Structure Type Frame,Vinyl Siding
New Construction No
Others
Acceptable Financing Cash, Conventional
Listing Terms Cash, Conventional
Read Less Info
Want to know what your home might be worth? Contact us for a FREE valuation!

Our team is ready to help you sell your home for the highest possible price ASAP
"My job is to find and attract mastery-based agents to the office, protect the culture, and make sure everyone is happy! "






