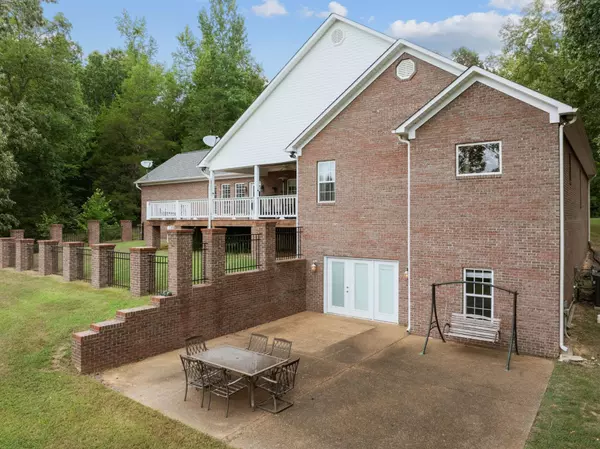$650,000
$695,000
6.5%For more information regarding the value of a property, please contact us for a free consultation.
5 Beds
3 Baths
4,499 SqFt
SOLD DATE : 11/22/2024
Key Details
Sold Price $650,000
Property Type Single Family Home
Sub Type Detached Single Family
Listing Status Sold
Purchase Type For Sale
Approx. Sqft 4000-4499
Square Footage 4,499 sqft
Price per Sqft $144
Subdivision Featherfoot Point
MLS Listing ID 10180661
Sold Date 11/22/24
Style Contemporary
Bedrooms 5
Full Baths 3
HOA Fees $37/ann
Year Built 2009
Annual Tax Amount $2,093
Property Description
Peaceful Waterfront Living!Custom 5BR 3.5BA home situated on 2 waterfront lots in gated Beech River community of Featherfoot Point! A stunning 14' entry continues into massive living room anchored by gas fireplace. Well appointed kitchen w/all stainless appliances, granite, pantry closet, island, & breakfast bar-open to dining w/a view! Xlrg laundry includes washer/dryer & freezer. Pretty sunroom just off kitchen & adjoins 2 car garage. Master w/doors out to covered deck, walk in shower, soaking tub w/views! 2 additional BRs & 2nd BA complete main floor. Tiled basement features, 4th & 5th BRS, rec room w/ pool table & sauna included. Separate office. Great entertaining in theater room w/large bar-with views!-out to massive concrete patio. Pretty fenced in area for pets. Custom detached 30x40 shop w/BA, lean to, & open deck-with views! Private association boat ramp. Mins from town this private location offers privacy, wildlife, watersports & peaceful living! Between Memphis & Nashville.
Location
State TN
County Decatur
Area Other Tennessee Counties
Rooms
Other Rooms Laundry Room, Bonus Room, Office/Sewing Room, Finished Basement
Master Bedroom 14x15
Bedroom 2 13x14 Hardwood Floor, Level 1
Bedroom 3 14x13 Hardwood Floor, Level 1
Bedroom 4 14x13 Basement, Tile Floor
Bedroom 5 14x13 Basement, Tile Floor
Dining Room 14x09
Kitchen Separate Living Room, Separate Dining Room, Separate Den, Pantry, Island In Kitchen, Washer/Dryer Connections
Interior
Heating Central, Gas
Cooling Central
Flooring Part Hardwood, Tile
Fireplaces Number 1
Fireplaces Type In Living Room, Gas Logs
Equipment Range/Oven, Dishwasher, Microwave, Refrigerator, Washer, Dryer
Exterior
Exterior Feature Stone
Parking Features Driveway/Pad, Circular Drive, More than 3 Coverd Spaces, Workshop(s), Front-Load Garage
Garage Spaces 4.0
Pool None
Roof Type Composition Shingles
Building
Lot Description Some Trees, Water Frontage, Water View, Brick/Iron Fenced
Story 1
Foundation Walk-Out Basement
Sewer Septic Tank
Water Public Water
Others
Acceptable Financing Conventional
Listing Terms Conventional
Read Less Info
Want to know what your home might be worth? Contact us for a FREE valuation!

Our team is ready to help you sell your home for the highest possible price ASAP
Bought with Anne Spence McGee • Crye-Leike Tapestry

"My job is to find and attract mastery-based agents to the office, protect the culture, and make sure everyone is happy! "






