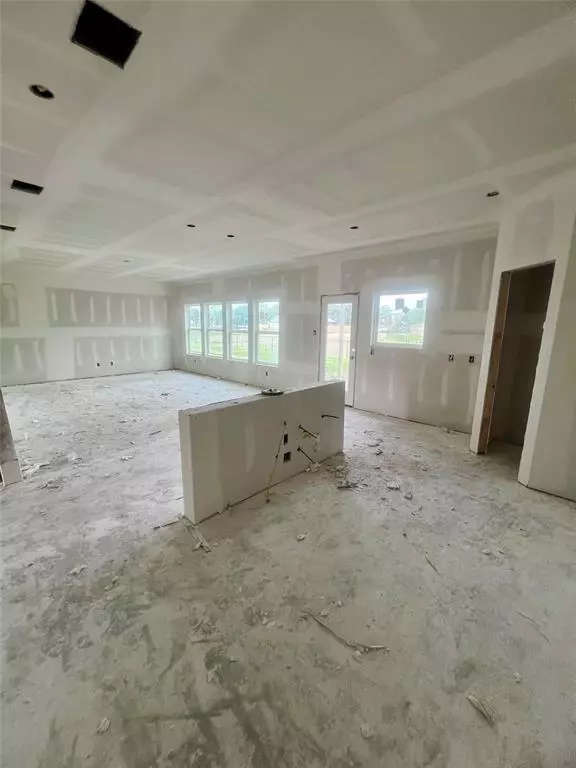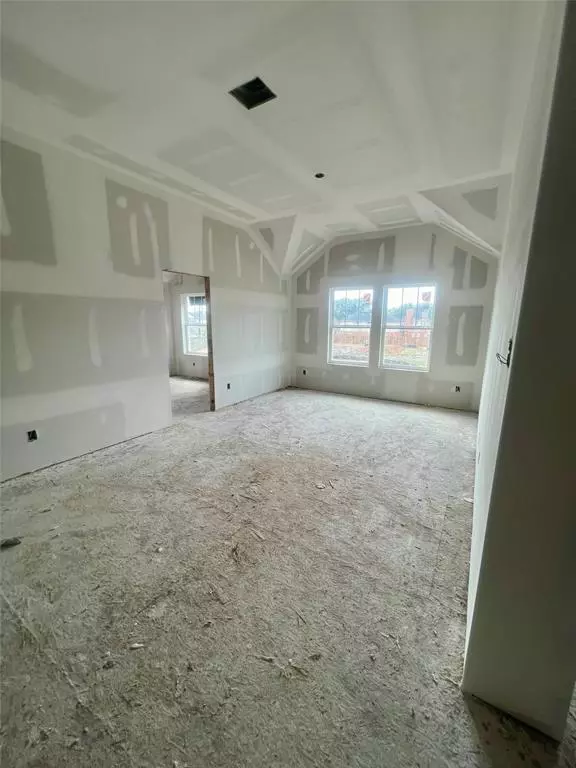$374,990
For more information regarding the value of a property, please contact us for a free consultation.
4 Beds
2.1 Baths
2,309 SqFt
SOLD DATE : 12/06/2024
Key Details
Property Type Single Family Home
Listing Status Sold
Purchase Type For Sale
Square Footage 2,309 sqft
Price per Sqft $162
Subdivision Ellis Cove
MLS Listing ID 78901308
Sold Date 12/06/24
Style Traditional
Bedrooms 4
Full Baths 2
Half Baths 1
HOA Fees $66/ann
HOA Y/N 1
Year Built 2024
Tax Year 2023
Lot Size 8,695 Sqft
Property Description
Brand New 2- Story home nestled on a Cul-de-sac within Ellis Cove Community. Our Maui Floorplan is sure to be a hit with 2,300 SF including 4 bedrooms all upstairs, 2.5 Bathrooms, an oversized Study, and Game room! The open concept first floor invites you into your perfect great room for entertaining with your dining, and kitchen. The kitchen includes stainless steel appliances while offering ample storage, walk-in pantry, & plenty of space to prepare meals on the chef's kitchen island overlooking your great room, Light brown cabinetry and omega stone white countertops and vinyl plank Flooring on the bottom floor. Your Owner's Retreat with a large walk- in shower with seat, his and her vanities, and a wonderfully large closet. Located just minutes from Kemah Boardwalk and near the Main freeway to get to all you need just minutes away. The home includes a covered patio, sprinkler system, Tankless Water Heater & full sod. Home is estimated to be completed in October 2024!
Location
State TX
County Harris
Area Clear Lake Area
Rooms
Bedroom Description All Bedrooms Up,Walk-In Closet
Other Rooms Breakfast Room, Family Room, Gameroom Up, Home Office/Study, Kitchen/Dining Combo, Utility Room in House
Master Bathroom Primary Bath: Double Sinks, Primary Bath: Separate Shower, Secondary Bath(s): Shower Only
Kitchen Island w/o Cooktop, Kitchen open to Family Room, Pantry, Walk-in Pantry
Interior
Interior Features Fire/Smoke Alarm, Formal Entry/Foyer, High Ceiling
Heating Central Gas
Cooling Central Electric
Flooring Carpet, Tile, Wood
Exterior
Exterior Feature Covered Patio/Deck, Patio/Deck, Sprinkler System
Carport Spaces 2
Roof Type Composition
Private Pool No
Building
Lot Description Cul-De-Sac, Subdivision Lot
Faces Southwest
Story 2
Foundation Slab
Lot Size Range 0 Up To 1/4 Acre
Builder Name Brightland Homes
Sewer Public Sewer
Water Public Water
Structure Type Brick
New Construction Yes
Schools
Elementary Schools Bay Elementary School
Middle Schools Seabrook Intermediate School
High Schools Clear Falls High School
School District 9 - Clear Creek
Others
Senior Community No
Restrictions Deed Restrictions
Tax ID na
Energy Description Attic Vents,Ceiling Fans,Digital Program Thermostat,Energy Star Appliances,Energy Star/CFL/LED Lights,High-Efficiency HVAC,HVAC>13 SEER,Insulation - Spray-Foam,Other Energy Features
Acceptable Financing Cash Sale, Conventional, FHA, VA
Tax Rate 1.9
Disclosures Other Disclosures
Green/Energy Cert Home Energy Rating/HERS
Listing Terms Cash Sale, Conventional, FHA, VA
Financing Cash Sale,Conventional,FHA,VA
Special Listing Condition Other Disclosures
Read Less Info
Want to know what your home might be worth? Contact us for a FREE valuation!

Our team is ready to help you sell your home for the highest possible price ASAP

Bought with Walzel Properties - League City/Pearland
"My job is to find and attract mastery-based agents to the office, protect the culture, and make sure everyone is happy! "






