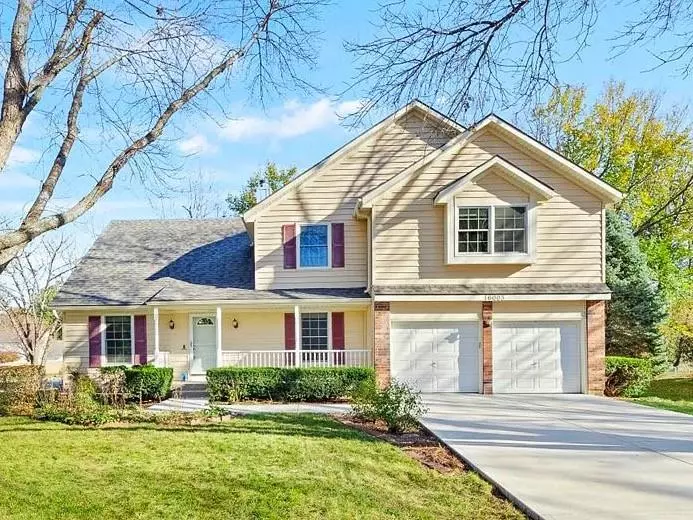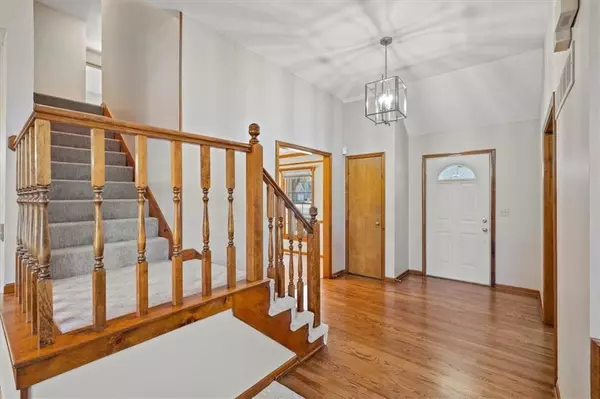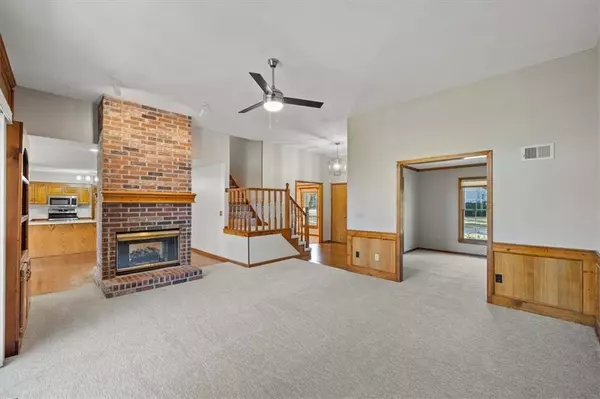$419,000
$419,000
For more information regarding the value of a property, please contact us for a free consultation.
4 Beds
3 Baths
2,381 SqFt
SOLD DATE : 12/06/2024
Key Details
Sold Price $419,000
Property Type Single Family Home
Sub Type Single Family Residence
Listing Status Sold
Purchase Type For Sale
Square Footage 2,381 sqft
Price per Sqft $175
Subdivision Stoneridge Manor
MLS Listing ID 2519096
Sold Date 12/06/24
Style Traditional
Bedrooms 4
Full Baths 2
Half Baths 1
Originating Board hmls
Year Built 1988
Annual Tax Amount $4,765
Lot Size 0.310 Acres
Acres 0.31
Property Description
Great 2 story home on a large corner lot with a beautiful tree lined backyard. So many new items including roof, driveway, garage floor and deck. This 4 bedroom, 2.5 bathroom home has been recently painted inside and has newly refinished hardwoods and new carpet throughout. Walk into a large vaulted entry with hardwood flooring. Formal dining is just off the entry and would also make a great office space. The bonus room is also off the entry. This could be an office, a playroom or could be converted into a main level guest bedroom. The inviting living room features a beautiful wood accent wall with built-ins and a gas fireplace. The kitchen has hardwood flooring and is open to the living room via a see through fireplace. Recent kitchen upgrades include quartz counter tops, subway tile backsplash and stainless steel appliances. The kitchen has counter seating, pantry, built in desk and an oversized eating area with lots of windows overlooking the backyard. Just off the kitchen is the laundry room and a half bath. The enormous primary suite is at the top of the stairs and has an ensuite bath and walk in closet. The primary bath was recently renovated with luxurious materials, heated marble flooring, dual sinks, an oversized marble shower with a skylight and custom built in storage. Two of the 3 guest rooms have walk in closets. The largest guest bedroom has a walk in closet and a window seat. The guest bath has new ceramic tile flooring and a granite countertop. All rooms have Hunter Douglas custom blinds which can open from the top or the bottom adding versatility. The unfinished basement provides a lot of possibilities and will be easy to finish with studs and electrical in place. The tree lined backyard is private and features a new deck. Ideal location close to everything! Shopping, dining, groceries and the highway! Walking distance to Ad Astra 10 acre city park with a brand new pool coming 2025.
Location
State KS
County Johnson
Rooms
Other Rooms Office
Basement Concrete, Full, Inside Entrance
Interior
Interior Features Ceiling Fan(s), Kitchen Island, Pantry, Skylight(s), Stained Cabinets, Walk-In Closet(s)
Heating Natural Gas
Cooling Electric
Flooring Carpet, Slate/Marble, Tile, Wood
Fireplaces Number 1
Fireplaces Type Family Room
Fireplace Y
Appliance Dishwasher, Disposal, Exhaust Hood, Humidifier, Microwave, Built-In Electric Oven
Laundry Dryer Hookup-Ele, Laundry Room
Exterior
Parking Features true
Garage Spaces 2.0
Roof Type Composition
Building
Lot Description Corner Lot, Treed
Entry Level 2 Stories
Sewer City/Public
Water Public
Structure Type Frame,Vinyl Siding
Schools
Elementary Schools Mcauliffe
Middle Schools Westridge
High Schools Sm West
School District Shawnee Mission
Others
Ownership Private
Acceptable Financing Cash, Conventional, FHA, VA Loan
Listing Terms Cash, Conventional, FHA, VA Loan
Read Less Info
Want to know what your home might be worth? Contact us for a FREE valuation!

Our team is ready to help you sell your home for the highest possible price ASAP

"My job is to find and attract mastery-based agents to the office, protect the culture, and make sure everyone is happy! "






