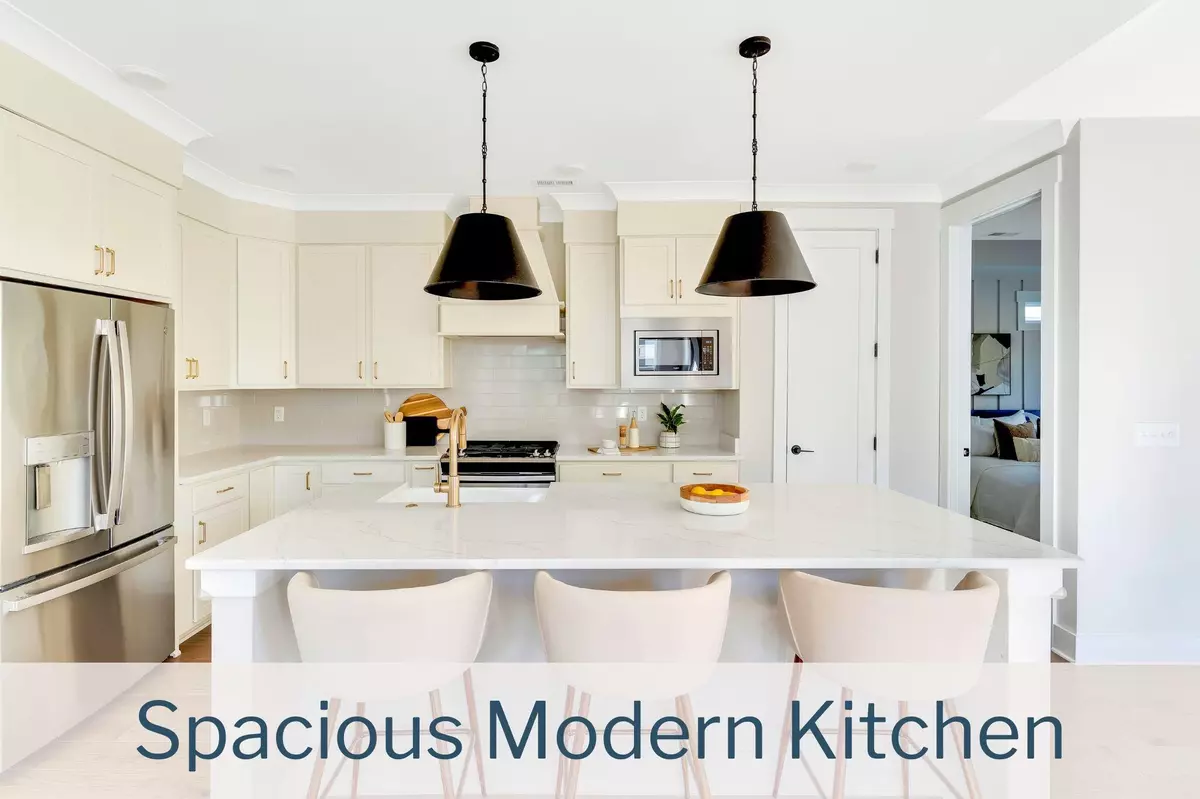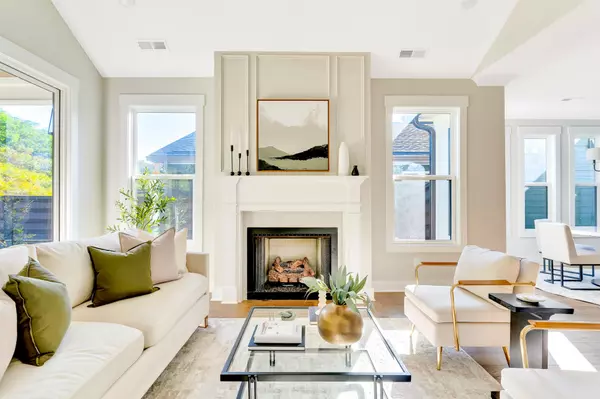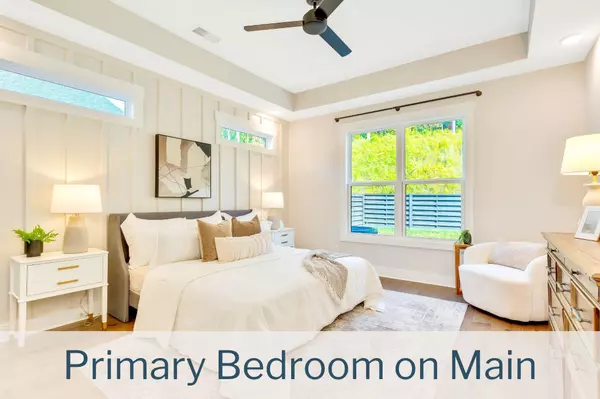$577,000
$594,700
3.0%For more information regarding the value of a property, please contact us for a free consultation.
3 Beds
3 Baths
2,400 SqFt
SOLD DATE : 12/05/2024
Key Details
Sold Price $577,000
Property Type Single Family Home
Sub Type Single Family Residence
Listing Status Sold
Purchase Type For Sale
Square Footage 2,400 sqft
Price per Sqft $240
Subdivision Painted Ridge
MLS Listing ID 2767026
Sold Date 12/05/24
Bedrooms 3
Full Baths 2
Half Baths 1
HOA Fees $95/mo
HOA Y/N Yes
Year Built 2022
Annual Tax Amount $4,272
Lot Size 6,098 Sqft
Acres 0.14
Lot Dimensions 50 x 121
Property Description
This new construction home is warm, elegant, and inviting! Welcome to Painted Ridge! This stunning Tudor-style home is just minutes from downtown Chattanooga and features a well-thought-out layout with three bedrooms and 2.5 baths. As you step inside, you'll be greeted by a bright, open great room with walls of windows that let in an abundance of natural light. The chef's kitchen boasts generous counter space, an island with seating, and beautiful quartzite countertops. The vaulted ceilings in the living room create an inviting, airy atmosphere. The primary suite is conveniently located on the main floor and offers a luxurious spa-like bathroom and a spacious closet. Upstairs, you'll find two additional bedrooms, a full bathroom, and a versatile flex space—perfect for a home office, reading nook, or playroom. Step outside from the great room onto a covered patio that overlooks a large, fenced backyard—ideal for entertaining. Nature lovers will enjoy the trailhead at the back of the neighborhood, providing access to stunning mountain views. After a day of adventure, relax at the exclusive neighborhood pool and outdoor lounge area, designed for Painted Ridge residents. Experience the perfect blend of tranquility and vibrant community living!
Location
State TN
County Hamilton County
Interior
Interior Features High Ceilings, Open Floorplan, Walk-In Closet(s), Primary Bedroom Main Floor
Heating Central
Cooling Central Air
Flooring Carpet, Tile, Other
Fireplace N
Appliance Refrigerator, Microwave, Disposal, Dishwasher
Exterior
Exterior Feature Irrigation System
Garage Spaces 2.0
Utilities Available Water Available
View Y/N true
View Mountain(s)
Roof Type Other
Private Pool false
Building
Lot Description Level, Other
Story 2
Sewer Public Sewer
Water Public
Structure Type Fiber Cement,Other,Brick
New Construction false
Schools
Elementary Schools Hixson Elementary School
Middle Schools Red Bank Middle School
High Schools Red Bank High School
Others
Senior Community false
Read Less Info
Want to know what your home might be worth? Contact us for a FREE valuation!

Our team is ready to help you sell your home for the highest possible price ASAP

© 2024 Listings courtesy of RealTrac as distributed by MLS GRID. All Rights Reserved.

"My job is to find and attract mastery-based agents to the office, protect the culture, and make sure everyone is happy! "






