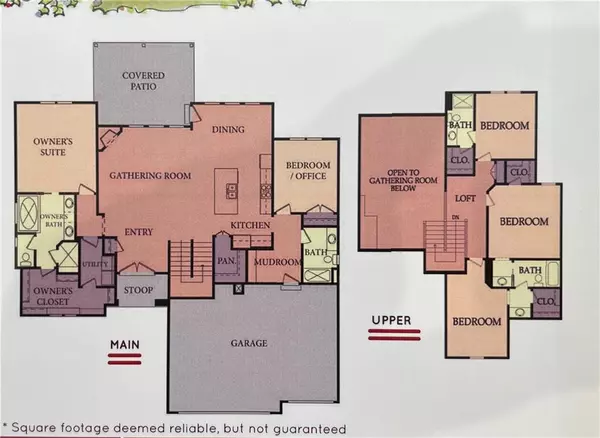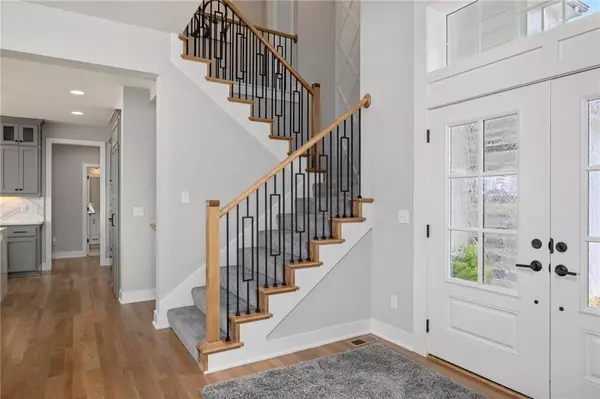$682,900
$682,900
For more information regarding the value of a property, please contact us for a free consultation.
5 Beds
4 Baths
2,749 SqFt
SOLD DATE : 12/06/2024
Key Details
Sold Price $682,900
Property Type Single Family Home
Sub Type Single Family Residence
Listing Status Sold
Purchase Type For Sale
Square Footage 2,749 sqft
Price per Sqft $248
Subdivision Chapel Hill
MLS Listing ID 2492436
Sold Date 12/06/24
Style Traditional
Bedrooms 5
Full Baths 4
HOA Fees $90/ann
Originating Board hmls
Year Built 2024
Annual Tax Amount $9,326
Lot Size 9,647 Sqft
Acres 0.22146465
Lot Dimensions 75x133x72x145 m/l
Property Description
The most popular 1.5 Story from New Mark Homes KC is the Timberland EX situated on a cul-de-sac within phase 8 on Lot 499. This home has 5 Bedrooms OR 4 Bedrooms + study which is perfect for the remote professional since it is private on the back of the home! You will love the vaulted Great Room ceiling that looks up to second floor balcony! The well designed kitchen makes dinner prep a breeze! The Gas cooktop, expanded island, super single sink (black) & don't forget the BIG pantry are highlights. The Primary Suite is its own wing of the home with detailed trim, sleek freestanding tub, black framed mirrors & closet that conveniently connected to the Laundry Room. Upstairs you will discover 3 bedrooms with walk-in closets & a loft area. Time to make your custom selections before its too late! Estimated completion is scheduled before the end of 2024! Chapel Hill features first class amenities to include 2 swimming pools, one competition sized, Clubroom/Clubhouse, Pickleball Court, Tot Lot, walking trails thru the nearly 70 acres of natural open space through the community. Immediately adjacent is the 1200+ acre Heritage Park Complex featuring 18 hole golf course, Recreational lake with marina & sand beach, 30 acre off leash dog park, athletic fields, picnic shelters, walking/bike trials & more!
Location
State KS
County Johnson
Rooms
Other Rooms Balcony/Loft, Great Room, Main Floor BR, Main Floor Master, Mud Room
Basement Egress Window(s), Full
Interior
Interior Features Custom Cabinets, Kitchen Island, Painted Cabinets, Pantry, Vaulted Ceiling, Walk-In Closet(s)
Heating Natural Gas
Cooling Electric
Flooring Carpet, Tile, Wood
Fireplaces Number 1
Fireplaces Type Gas, Gas Starter, Great Room
Fireplace Y
Appliance Cooktop, Dishwasher, Disposal, Exhaust Hood, Humidifier, Built-In Oven, Stainless Steel Appliance(s)
Laundry Laundry Room, Main Level
Exterior
Parking Features true
Garage Spaces 3.0
Amenities Available Clubhouse, Other, Party Room, Pickleball Court(s), Play Area, Pool, Trail(s)
Roof Type Composition
Building
Lot Description Cul-De-Sac, Sprinkler-In Ground
Entry Level 1.5 Stories
Sewer City/Public
Water Public
Structure Type Stucco & Frame
Schools
Elementary Schools Timber Sage
Middle Schools Woodland Spring
High Schools Spring Hill
School District Spring Hill
Others
HOA Fee Include All Amenities,Management,Trash
Ownership Private
Acceptable Financing Cash, Conventional
Listing Terms Cash, Conventional
Read Less Info
Want to know what your home might be worth? Contact us for a FREE valuation!

Our team is ready to help you sell your home for the highest possible price ASAP

"My job is to find and attract mastery-based agents to the office, protect the culture, and make sure everyone is happy! "






