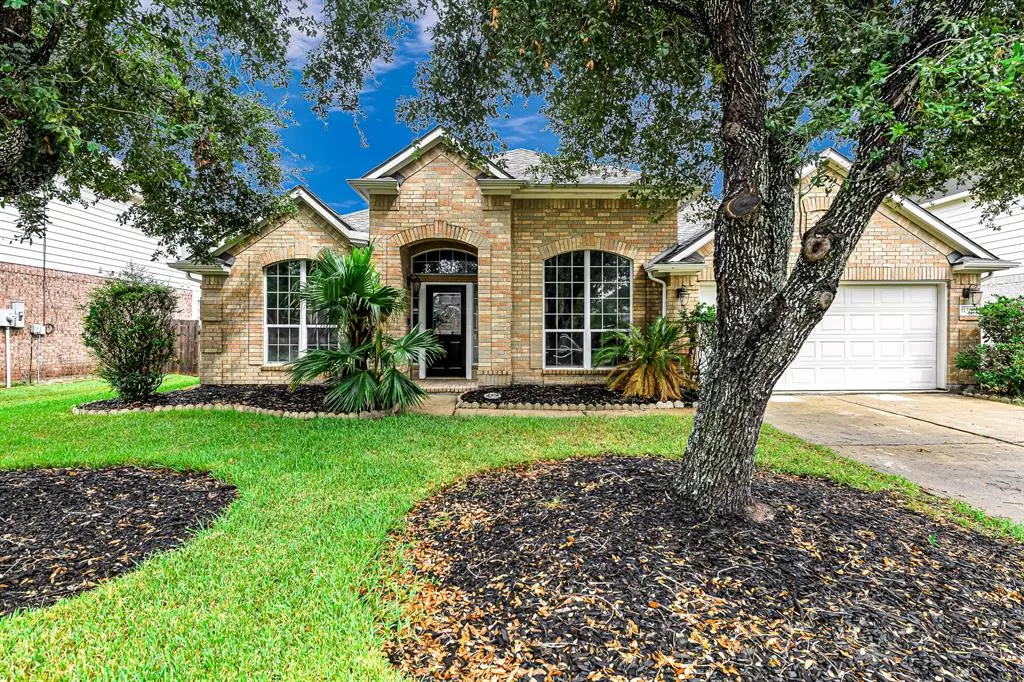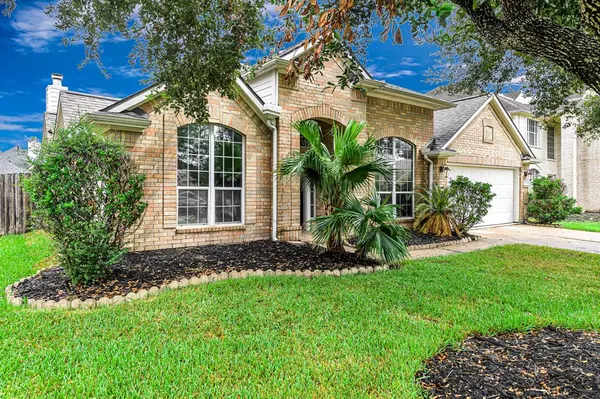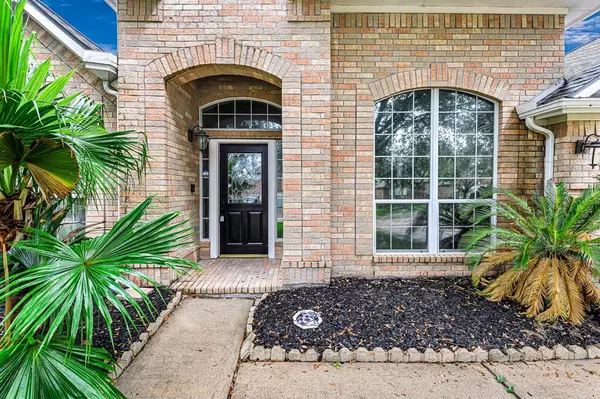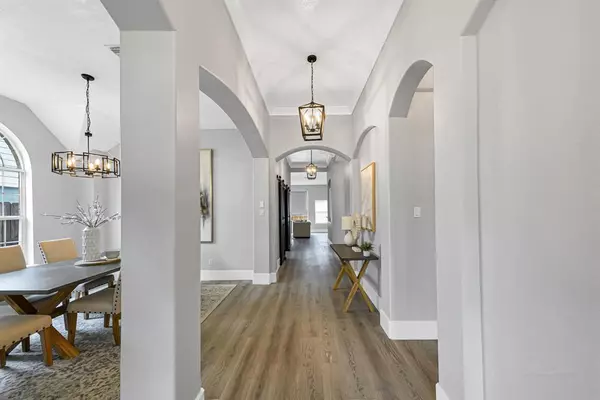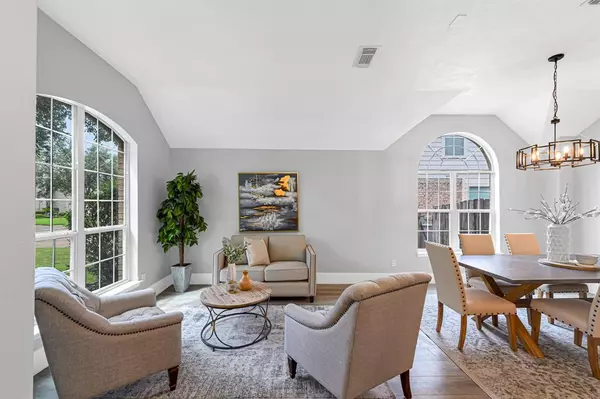$399,999
For more information regarding the value of a property, please contact us for a free consultation.
4 Beds
2 Baths
2,825 SqFt
SOLD DATE : 12/06/2024
Key Details
Property Type Single Family Home
Listing Status Sold
Purchase Type For Sale
Square Footage 2,825 sqft
Price per Sqft $141
Subdivision Shadow Creek Ranch Sf-9B Pear
MLS Listing ID 46726219
Sold Date 12/06/24
Style Traditional
Bedrooms 4
Full Baths 2
HOA Fees $90/ann
HOA Y/N 1
Year Built 2003
Annual Tax Amount $8,391
Tax Year 2023
Lot Size 8,063 Sqft
Acres 0.1851
Property Description
Nestled in the heart of a serene neighborhood, this exceptional single-family home offers 2,825 square feet of refined living space, blending timeless elegance with modern comforts. Built in 2003, the home features four spacious bedrooms and two bathrooms, ideal for family living. The grand living area, highlighted by soaring ceilings and a cozy corner fireplace, flows into a formal dining room bathed in natural light. Enjoy movie nights in the dedicated theater room, or retreat to the luxurious primary suite with double vanities, a separate tub and shower, and two large walk-in closets. Recent updates include new luxury vinyl plank flooring in living areas and plush carpet in the bedrooms, along with upgraded AC units for year-round comfort. Set on a generous 8,063 square foot lot, this home offers ample outdoor space, making it a perfect retreat for those who value both style and relaxation.
Location
State TX
County Brazoria
Community Shadow Creek Ranch
Area Pearland
Rooms
Bedroom Description All Bedrooms Down,En-Suite Bath,Primary Bed - 1st Floor,Walk-In Closet
Other Rooms Breakfast Room, Family Room, Formal Dining, Formal Living, Living Area - 1st Floor, Media, Utility Room in House
Master Bathroom Primary Bath: Double Sinks, Primary Bath: Jetted Tub, Primary Bath: Separate Shower, Primary Bath: Soaking Tub, Secondary Bath(s): Tub/Shower Combo
Kitchen Island w/ Cooktop, Kitchen open to Family Room, Pantry
Interior
Interior Features Fire/Smoke Alarm, High Ceiling, Wired for Sound
Heating Central Gas
Cooling Central Electric
Flooring Carpet, Vinyl Plank
Fireplaces Number 1
Fireplaces Type Gas Connections, Gaslog Fireplace
Exterior
Exterior Feature Back Yard, Back Yard Fenced, Patio/Deck
Parking Features Attached Garage
Garage Spaces 2.0
Roof Type Composition
Street Surface Concrete,Curbs
Private Pool No
Building
Lot Description Subdivision Lot
Story 1
Foundation Slab
Lot Size Range 0 Up To 1/4 Acre
Water Water District
Structure Type Brick,Cement Board
New Construction No
Schools
Elementary Schools Marek Elementary School
Middle Schools Nolan Ryan Junior High School
High Schools Shadow Creek High School
School District 3 - Alvin
Others
HOA Fee Include Clubhouse,Grounds,Recreational Facilities
Senior Community No
Restrictions Deed Restrictions
Tax ID 7502-9201-013
Ownership Full Ownership
Energy Description Ceiling Fans,Digital Program Thermostat
Acceptable Financing Cash Sale, Conventional, FHA, VA
Tax Rate 2.5127
Disclosures Mud, Sellers Disclosure
Listing Terms Cash Sale, Conventional, FHA, VA
Financing Cash Sale,Conventional,FHA,VA
Special Listing Condition Mud, Sellers Disclosure
Read Less Info
Want to know what your home might be worth? Contact us for a FREE valuation!

Our team is ready to help you sell your home for the highest possible price ASAP

Bought with Boulevard Realty
"My job is to find and attract mastery-based agents to the office, protect the culture, and make sure everyone is happy! "

