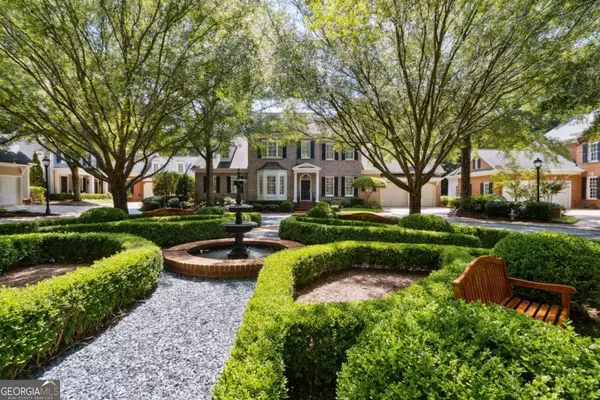$1,200,000
$1,250,000
4.0%For more information regarding the value of a property, please contact us for a free consultation.
4 Beds
3.5 Baths
3,715 SqFt
SOLD DATE : 12/06/2024
Key Details
Sold Price $1,200,000
Property Type Single Family Home
Sub Type Single Family Residence
Listing Status Sold
Purchase Type For Sale
Square Footage 3,715 sqft
Price per Sqft $323
Subdivision Bellewood
MLS Listing ID 10355449
Sold Date 12/06/24
Style Brick 4 Side,Traditional
Bedrooms 4
Full Baths 3
Half Baths 1
HOA Fees $4,500
HOA Y/N Yes
Originating Board Georgia MLS 2
Year Built 2000
Annual Tax Amount $9,669
Tax Year 2023
Lot Size 8,712 Sqft
Acres 0.2
Lot Dimensions 8712
Property Description
Price Improvement for this most coveted all brick beauty of a home, perfectly nestled in Dunwoody's Premier Gated Bellewood. A canopy of mature trees, a stately cul de sac drive, and lush landscaping welcome you to THE place. Inside, you'll find gleaming hardwood floors throughout, timeless crown moldings, plantation shutters, and a bright, airy and freshly painted floor plan, inviting to all. The gracious entry foyer is flanked by a banquet-sized formal dining area to the right, met by a living room/office space to the left. The firelit family room, with built-in bookcase and floor-to-ceiling windows, overlooks the backyard patio, perfect for entertaining or just watching the setting sun on the brick patio area. Cooking and serving is a breeze in the eat-in gourmet kitchen with a Sub Zero refrigerator, double ovens, gas cooktop stove, custom cabinetry with drawers, dual pantries, and a kitchen island. Pamper yourself in the primary suite on the main floor, with dual vanities, a deep Jacuzzi tub, a large walk-in shower, and his and her custom closets. Rounding out the main level is the elevator to the second floor, just inside the garage entry and the mudroom/laundry room area, washer & dryer included. Upstairs are three spacious bedrooms and two full baths, perfectly appointed for guests or a home office, and flex space, with custom closets and bookcases. The walk-in attic houses the furnace and has been strategically designed, insulated and reinforced for all your storage needs by the builder, Bill Grant, for this original homeowner. Clearly no detail was left unturned in this lovingly maintained home, ready to be yours!
Location
State GA
County Dekalb
Rooms
Basement None
Dining Room Seats 12+
Interior
Interior Features Bookcases, Central Vacuum, Double Vanity, High Ceilings, Master On Main Level, Roommate Plan, Separate Shower, Soaking Tub, Tray Ceiling(s), Walk-In Closet(s)
Heating Central, Electric, Forced Air, Zoned
Cooling Ceiling Fan(s), Central Air, Zoned
Flooring Carpet, Hardwood, Stone
Fireplaces Number 1
Fireplaces Type Gas Log, Masonry
Fireplace Yes
Appliance Cooktop, Dishwasher, Disposal, Double Oven, Dryer, Gas Water Heater, Microwave, Oven, Refrigerator, Stainless Steel Appliance(s), Washer
Laundry Mud Room
Exterior
Exterior Feature Garden, Other, Sprinkler System
Parking Features Attached, Garage, Garage Door Opener, Kitchen Level, Storage
Garage Spaces 2.0
Community Features Gated, Street Lights, Near Public Transport, Near Shopping
Utilities Available Cable Available, Electricity Available, High Speed Internet, Natural Gas Available, Phone Available, Sewer Available, Underground Utilities, Water Available
View Y/N Yes
View Seasonal View
Roof Type Composition
Total Parking Spaces 2
Garage Yes
Private Pool No
Building
Lot Description Cul-De-Sac, Level, Private
Faces I-285 to North on Ashford Dunwoody Road, Left on Mt Vernon Rd, Bellewood Entrance gate on the right. 400 N to Abernathy Dr, go Right to Left on Mt Vernon Rd to Bellewood entry gate will be on the left.
Foundation Slab
Sewer Public Sewer
Water Public
Structure Type Brick
New Construction No
Schools
Elementary Schools Austin
Middle Schools Peachtree
High Schools Dunwoody
Others
HOA Fee Include Maintenance Grounds,Reserve Fund,Trash
Tax ID 18 364 06 061
Security Features Gated Community
Acceptable Financing Cash, Conventional
Listing Terms Cash, Conventional
Special Listing Condition Resale
Read Less Info
Want to know what your home might be worth? Contact us for a FREE valuation!

Our team is ready to help you sell your home for the highest possible price ASAP

© 2025 Georgia Multiple Listing Service. All Rights Reserved.
"My job is to find and attract mastery-based agents to the office, protect the culture, and make sure everyone is happy! "






