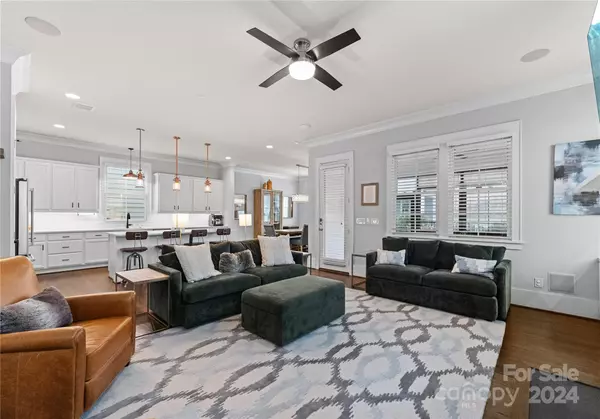$1,100,000
$1,100,000
For more information regarding the value of a property, please contact us for a free consultation.
4 Beds
4 Baths
3,034 SqFt
SOLD DATE : 12/06/2024
Key Details
Sold Price $1,100,000
Property Type Single Family Home
Sub Type Single Family Residence
Listing Status Sold
Purchase Type For Sale
Square Footage 3,034 sqft
Price per Sqft $362
Subdivision Cherry
MLS Listing ID 4197390
Sold Date 12/06/24
Style Transitional
Bedrooms 4
Full Baths 3
Half Baths 1
HOA Fees $41/ann
HOA Y/N 1
Abv Grd Liv Area 3,034
Year Built 2016
Lot Size 4,264 Sqft
Acres 0.0979
Lot Dimensions 42x102x42x101
Property Description
Luxury Urban Living at its Finest! 2016 Stunning 4 bed + office, 3.5 bath, two story home features gorgeous hardwoods throughout, spacious white gourmet kitchen with quartz counters, tile backsplash, upgraded cabinetry, gas cooktop and stainless appliances. Open concept floorplan has living room with gas fireplace and built-ins with separate dining area perfect for entertaining. Front office with decorative wall molding. Large laundry/mud room with custom built in shelving. Custom blinds throughout. Upstairs features your spacious primary bedroom with luxury bathroom and oversized walk-in closet! Your outdoor living features a rocking chair front porch, an "Eze-breeze" four seasons back porch, paver patio and fully fenced yard with landscape lighting! Garage has epoxy flooring and custom storage. Smarthome with surround sound, Control4, and new security equipment. Beyond convenient to all the shopping and dining at The Met and Uptown. Nothing is missed with this incredible property!
Location
State NC
County Mecklenburg
Zoning UR-2(CD)
Interior
Interior Features Attic Stairs Pulldown, Built-in Features, Cable Prewire, Entrance Foyer, Garden Tub, Kitchen Island, Open Floorplan, Pantry, Storage, Walk-In Closet(s)
Heating Central, Natural Gas
Cooling Ceiling Fan(s), Central Air
Flooring Tile, Wood
Fireplaces Type Gas Log, Living Room
Fireplace true
Appliance Dishwasher, Disposal, Exhaust Hood, Gas Cooktop, Ice Maker, Microwave, Oven, Refrigerator
Exterior
Garage Spaces 1.0
Fence Back Yard, Fenced, Full
Community Features Picnic Area, Playground, Sidewalks, Street Lights
Utilities Available Cable Available, Cable Connected, Electricity Connected, Gas
Roof Type Shingle
Garage true
Building
Lot Description Level
Foundation Crawl Space
Builder Name Saussy Burbank
Sewer Public Sewer
Water City
Architectural Style Transitional
Level or Stories Two
Structure Type Fiber Cement
New Construction false
Schools
Elementary Schools Unspecified
Middle Schools Unspecified
High Schools Unspecified
Others
HOA Name Access Property Management
Senior Community false
Restrictions Architectural Review
Acceptable Financing Cash, Conventional
Listing Terms Cash, Conventional
Special Listing Condition None
Read Less Info
Want to know what your home might be worth? Contact us for a FREE valuation!

Our team is ready to help you sell your home for the highest possible price ASAP
© 2025 Listings courtesy of Canopy MLS as distributed by MLS GRID. All Rights Reserved.
Bought with Mel Sapia • Nestlewood Realty, LLC
"My job is to find and attract mastery-based agents to the office, protect the culture, and make sure everyone is happy! "






