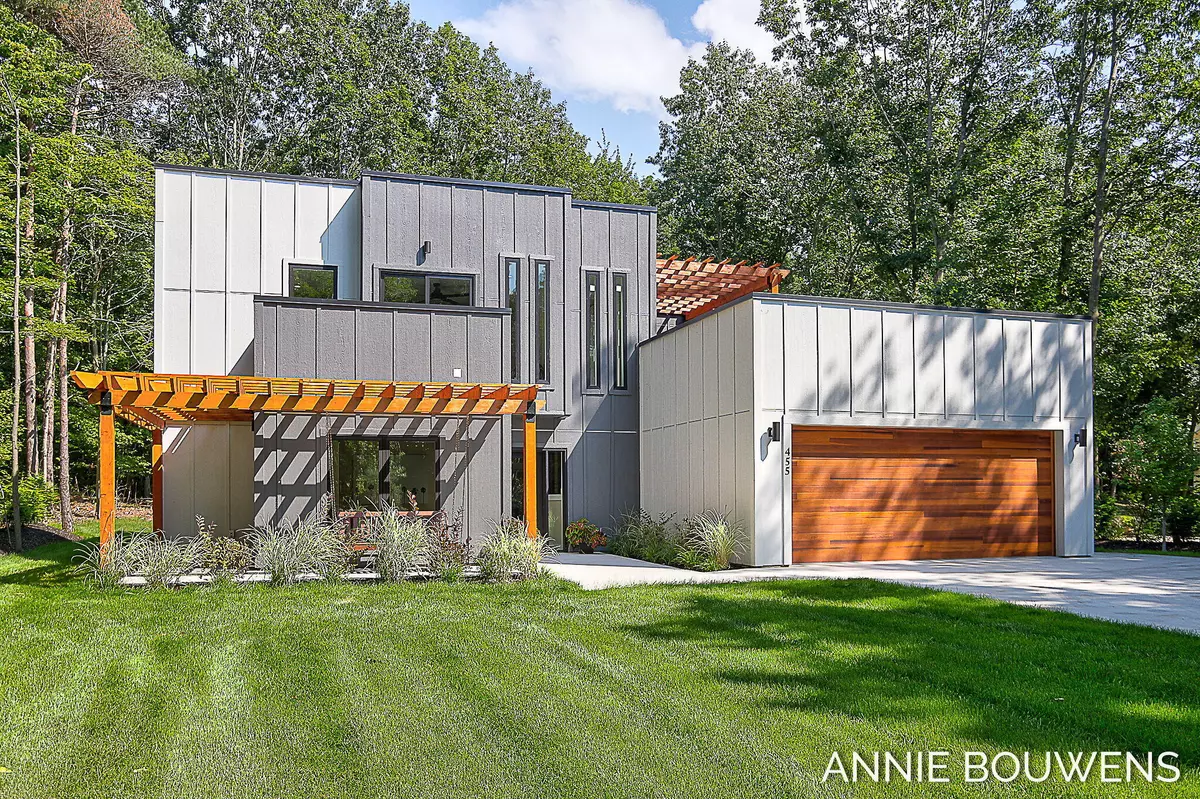$850,000
$879,500
3.4%For more information regarding the value of a property, please contact us for a free consultation.
4 Beds
3 Baths
2,200 SqFt
SOLD DATE : 12/06/2024
Key Details
Sold Price $850,000
Property Type Single Family Home
Sub Type Single Family Residence
Listing Status Sold
Purchase Type For Sale
Square Footage 2,200 sqft
Price per Sqft $386
Municipality Park Twp
Subdivision Na
MLS Listing ID 24045725
Sold Date 12/06/24
Style Contemporary
Bedrooms 4
Full Baths 3
Year Built 2024
Annual Tax Amount $11,110
Tax Year 2024
Lot Size 0.813 Acres
Acres 0.81
Lot Dimensions 100x300x136x150x36x150
Property Description
Discover contemporary living at its finest with this brand-new construction home, perfectly situated on Holland's desirable north side. This stylish 4-bedroom, 3-bath residence offers a seamless blend of modern design and luxurious comfort, nestled on a private wooded lot for ultimate tranquility.
Step inside to find a fresh, open layout with high-end finishes and abundant natural light. The spacious living area is ideal for both relaxing and entertaining, while the sleek kitchen features stainless appliances and elegant countertops.
The highlight of this home is its sprawling rooftop deck, where you can enjoy panoramic views and the beautiful Michigan weather. Located just a stone's throw from public access to the picturesque shores of Lake Michigan.
Location
State MI
County Ottawa
Area Holland/Saugatuck - H
Direction West on James St from Butternut Dr. South on Lakeshore Dr from James St. Driveway is two driveways south of James St on the east side of the street.
Rooms
Basement Slab
Interior
Interior Features Ceiling Fan(s), Garage Door Opener, Kitchen Island, Pantry
Heating Other
Cooling Wall Unit(s)
Fireplaces Number 1
Fireplaces Type Living Room
Fireplace true
Window Features Low-Emissivity Windows,Garden Window(s)
Appliance Washer, Refrigerator, Range, Microwave, Freezer, Dryer, Dishwasher
Laundry Laundry Room, Sink, Upper Level
Exterior
Exterior Feature Balcony, Porch(es), Patio, Deck(s)
Parking Features Garage Faces Front, Garage Door Opener, Attached
Garage Spaces 2.0
Utilities Available Phone Available, Cable Available, Natural Gas Connected, Broadband
Waterfront Description Lake
View Y/N No
Street Surface Paved
Handicap Access Lever Door Handles, Accessible Entrance
Garage Yes
Building
Lot Description Level, Sidewalk, Wooded
Story 2
Sewer Public Sewer
Water Public
Architectural Style Contemporary
Structure Type Other
New Construction Yes
Schools
Elementary Schools Lakewood Elementary
School District West Ottawa
Others
Tax ID 70-15-21-201-020
Acceptable Financing Cash, VA Loan, Conventional
Listing Terms Cash, VA Loan, Conventional
Read Less Info
Want to know what your home might be worth? Contact us for a FREE valuation!

Our team is ready to help you sell your home for the highest possible price ASAP

"My job is to find and attract mastery-based agents to the office, protect the culture, and make sure everyone is happy! "






