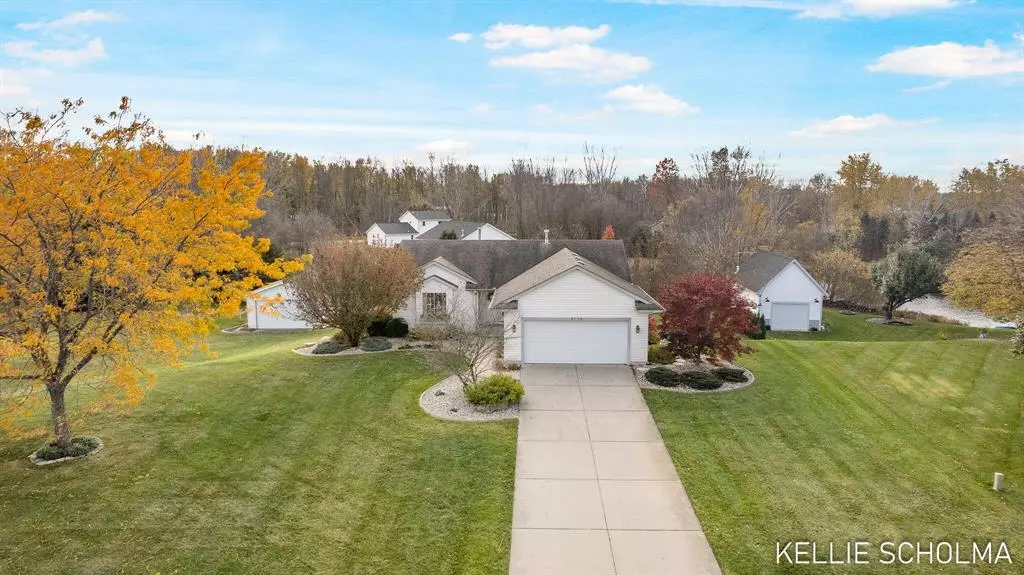$410,000
$410,000
For more information regarding the value of a property, please contact us for a free consultation.
4 Beds
2.5 Baths
1,243 SqFt
SOLD DATE : 12/05/2024
Key Details
Sold Price $410,000
Property Type Single Family Home
Sub Type Ranch
Listing Status Sold
Purchase Type For Sale
Square Footage 1,243 sqft
Price per Sqft $329
Subdivision Lone Pine Estates
MLS Listing ID 65024057715
Sold Date 12/05/24
Style Ranch
Bedrooms 4
Full Baths 2
Half Baths 1
HOA Fees $41/ann
HOA Y/N yes
Originating Board Greater Regional Alliance of REALTORS®
Year Built 2001
Annual Tax Amount $3,350
Lot Size 0.610 Acres
Acres 0.61
Lot Dimensions 137x193
Property Description
Welcome to your dream home in Allendale! This stunning property, built in 2001, features fresh paint and new carpet. The beautifully remodeled kitchen is complete with an island and magnetic wall beside the fridge. The living room showcases a unique fireplace with a mantel salvaged from a 100-year-old barn, adding rustic charm to the space. With four generous bedrooms plus an office desk area, there's plenty of room for work and play. The 20'x30' accessory building with electrical is an added bonus you don't find everyday and the durable concrete-edged landscaping provides low-maintenance appeal. Don't miss out! Call for more details today.
Location
State MI
County Ottawa
Area Allendale Twp
Direction From Fillmore: North on 56th, Left on Alger, Left on Lone Pine Drive, Left on Groen. Home is on the RightFrom Lake Michigan Dr: South on 56th, Right on Alger, Left on Lone Pine Drive, Left on Groen. Home is on the Right
Rooms
Kitchen Dishwasher, Dryer, Freezer, Microwave, Oven, Range/Stove, Refrigerator, Washer
Interior
Interior Features Laundry Facility
Heating Forced Air
Cooling Central Air
Fireplace yes
Appliance Dishwasher, Dryer, Freezer, Microwave, Oven, Range/Stove, Refrigerator, Washer
Heat Source Natural Gas
Laundry 1
Exterior
Parking Features Door Opener, Attached
Roof Type Asphalt,Shingle
Porch Deck, Patio
Road Frontage Private, Paved
Garage yes
Building
Foundation Basement
Water Well (Existing)
Architectural Style Ranch
Level or Stories 1 Story
Structure Type Vinyl
Schools
School District Allendale
Others
Tax ID 700935360017
Acceptable Financing Cash, Conventional, FHA, VA, Other
Listing Terms Cash, Conventional, FHA, VA, Other
Financing Cash,Conventional,FHA,VA,Other
Read Less Info
Want to know what your home might be worth? Contact us for a FREE valuation!

Our team is ready to help you sell your home for the highest possible price ASAP

©2024 Realcomp II Ltd. Shareholders
Bought with Five Star Real Estate (Main)

"My job is to find and attract mastery-based agents to the office, protect the culture, and make sure everyone is happy! "

