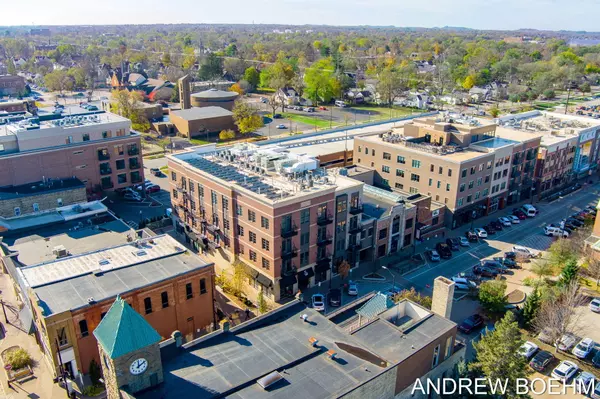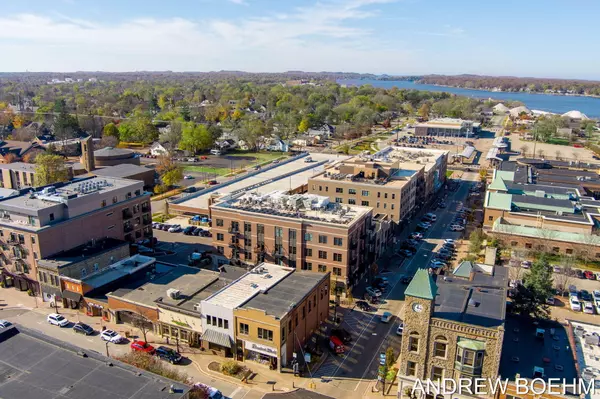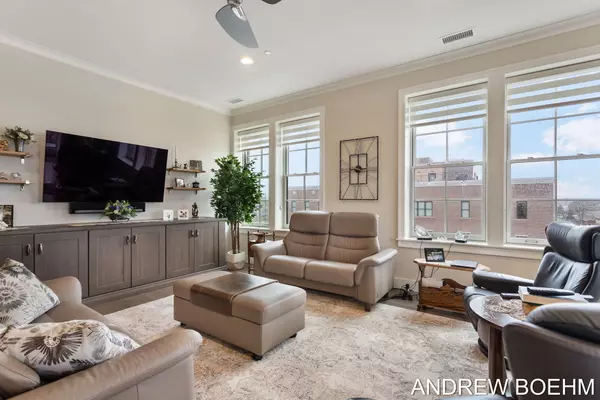$789,900
$879,000
10.1%For more information regarding the value of a property, please contact us for a free consultation.
2 Beds
2 Baths
1,663 SqFt
SOLD DATE : 12/05/2024
Key Details
Sold Price $789,900
Property Type Condo
Sub Type Condominium
Listing Status Sold
Purchase Type For Sale
Square Footage 1,663 sqft
Price per Sqft $474
Municipality Holland City
MLS Listing ID 24032407
Sold Date 12/05/24
Style Other
Bedrooms 2
Full Baths 2
HOA Fees $520
HOA Y/N true
Year Built 2018
Annual Tax Amount $5,174
Tax Year 2023
Lot Size 1,568 Sqft
Acres 0.04
Property Description
Possession at close. Don't miss your chance to live Downtown Holland in this luxurious 50 West condo. It's the 2nd largest of the top floor suites with great living space. You'll enter into the open concept kitchen, dining, and living area with a balcony overlooking 8th st to enjoy the amazing views. The kitchen is equipped with top end appliances and custom cabinets. Down the hallway you'll find the guest bedroom and bath as well as the bright and airy primary suite that includes a huge walk-in closet and gorgeous bathroom. Parking spaces are included as well as amenities like a fitness center, common patio with grill, bike locker, and storage area. Keypad code for access from the street and to the elevator for exceptional security. 2 parking spaces included!
Location
State MI
County Ottawa
Area Holland/Saugatuck - H
Direction Use GPS
Rooms
Basement Other
Interior
Interior Features Elevator, Wood Floor, Kitchen Island, Eat-in Kitchen, Pantry
Heating Forced Air
Cooling Central Air
Fireplace false
Window Features Screens,Insulated Windows,Window Treatments
Appliance Washer, Refrigerator, Range, Microwave, Dryer, Disposal, Dishwasher, Cooktop
Laundry In Unit
Exterior
Exterior Feature Balcony, Porch(es), Patio
Parking Features Detached
Garage Spaces 2.0
Utilities Available Phone Available, Natural Gas Available, Electricity Available, Cable Available, Natural Gas Connected, Cable Connected, Storm Sewer, Public Water, Public Sewer
Amenities Available Fitness Center, Meeting Room, Storage
View Y/N No
Street Surface Paved
Handicap Access Ramped Entrance, 36 Inch Entrance Door, Covered Entrance, Accessible Entrance
Garage Yes
Building
Lot Description Level
Story 4
Sewer Public Sewer
Water Public
Architectural Style Other
Structure Type Block,Concrete,HardiPlank Type,Other
New Construction No
Schools
School District Holland
Others
HOA Fee Include Water,Trash,Snow Removal,Sewer,Lawn/Yard Care
Tax ID 70-91-29-333-704
Acceptable Financing Cash, Lease Option, Contract, Conventional
Listing Terms Cash, Lease Option, Contract, Conventional
Read Less Info
Want to know what your home might be worth? Contact us for a FREE valuation!

Our team is ready to help you sell your home for the highest possible price ASAP

"My job is to find and attract mastery-based agents to the office, protect the culture, and make sure everyone is happy! "






