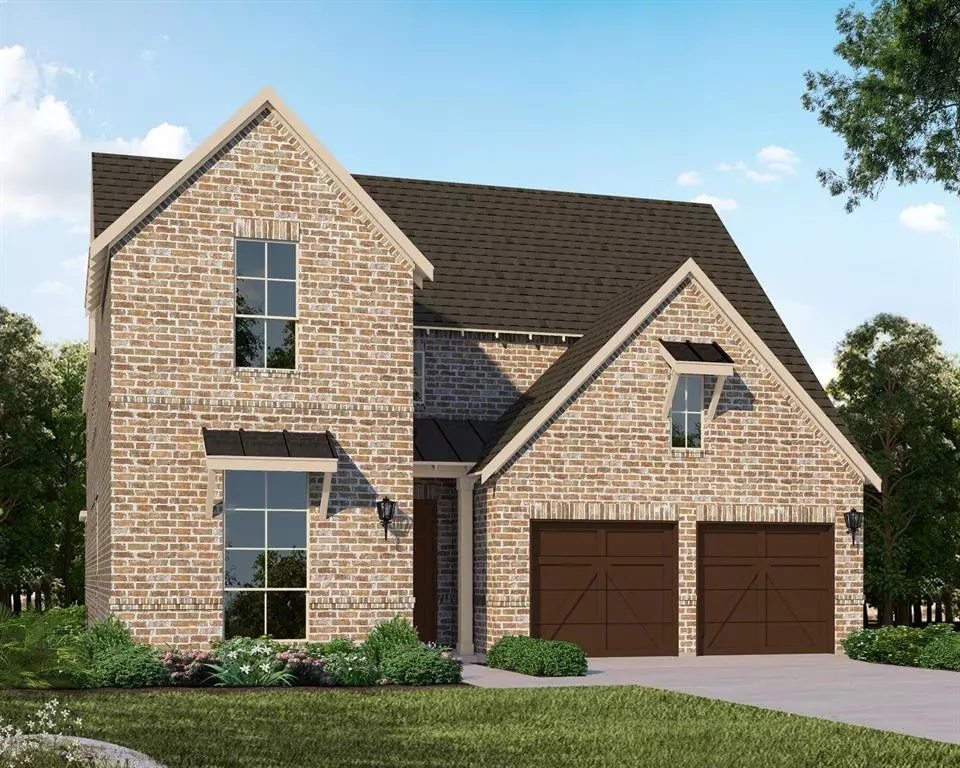$979,149
For more information regarding the value of a property, please contact us for a free consultation.
4 Beds
5 Baths
3,499 SqFt
SOLD DATE : 12/02/2024
Key Details
Property Type Single Family Home
Sub Type Single Family Residence
Listing Status Sold
Purchase Type For Sale
Square Footage 3,499 sqft
Price per Sqft $279
Subdivision The Tribute
MLS Listing ID 20705550
Sold Date 12/02/24
Style Traditional
Bedrooms 4
Full Baths 4
Half Baths 1
HOA Fees $55
HOA Y/N Mandatory
Year Built 2024
Lot Size 7,954 Sqft
Acres 0.1826
Property Description
Elegance meets functionality in a beautifully designed 3,499 sqft home. Featuring a painted brick exterior complemented by bronze metal roof accents, this property stands out with its elevated aesthetic.
Step inside to a grand foyer soaring to 19.5 feet, leading into a spacious family room. The kitchen features Quartz counters, a 6-burner commercial cooktop, double ovens, and custom cabinetry featuring pull-out shelves, trash bin and more. The layout includes two well-appointed bedrooms on each floor.
The Primary Suite is a sanctuary, boasting a cathedral ceiling, quartz-topped split vanities, and a free-standing tub within a frameless shower surround. Handsome matte black fixtures throughout enhance the home's contemporary charm.
Lush, light wood flooring extends through the main living areas and to the private study, creating a warm, inviting ambiance. The expansive backyard promises endless possibilities for relaxation and entertainment.
Location
State TX
County Denton
Community Club House, Community Pool, Fishing, Greenbelt, Jogging Path/Bike Path, Lake, Park, Playground, Pool, Restaurant
Direction FROM DNT: Exit Lebanon Rd and go west past Main St FM 423, right on Bankside, left on Scotty’s Lake Ln. Model is on the right. FROM HWY 121: Go north on Main St FM 423, left on Lebanon Rd, right on Bankside, left on Scotty’s Lake Lane. Our model is on the right.
Rooms
Dining Room 2
Interior
Interior Features Decorative Lighting, Double Vanity, Flat Screen Wiring, High Speed Internet Available, Kitchen Island, Open Floorplan, Sound System Wiring, Vaulted Ceiling(s), Walk-In Closet(s)
Heating Central, Zoned
Cooling Central Air, Zoned
Flooring Carpet, Ceramic Tile, Hardwood
Fireplaces Number 1
Fireplaces Type Gas Logs
Appliance Dishwasher, Disposal, Electric Oven, Gas Cooktop, Microwave, Double Oven, Tankless Water Heater
Heat Source Central, Zoned
Exterior
Exterior Feature Covered Patio/Porch, Rain Gutters
Garage Spaces 2.0
Fence Wood
Community Features Club House, Community Pool, Fishing, Greenbelt, Jogging Path/Bike Path, Lake, Park, Playground, Pool, Restaurant
Utilities Available Cable Available, City Sewer, City Water, Community Mailbox, Sidewalk, Underground Utilities
Roof Type Composition
Total Parking Spaces 2
Garage Yes
Building
Lot Description Interior Lot, Landscaped, Lrg. Backyard Grass, Sprinkler System, Subdivision
Story Two
Foundation Slab
Level or Stories Two
Structure Type Brick
Schools
Elementary Schools Prestwick K-8 Stem
Middle Schools Lowell Strike
High Schools Little Elm
School District Little Elm Isd
Others
Ownership American Legend Homes
Acceptable Financing Cash, Conventional, FHA, Texas Vet, VA Loan
Listing Terms Cash, Conventional, FHA, Texas Vet, VA Loan
Financing FHA
Read Less Info
Want to know what your home might be worth? Contact us for a FREE valuation!

Our team is ready to help you sell your home for the highest possible price ASAP

©2025 North Texas Real Estate Information Systems.
Bought with Ragen Jones • Keller Williams Central
"My job is to find and attract mastery-based agents to the office, protect the culture, and make sure everyone is happy! "

