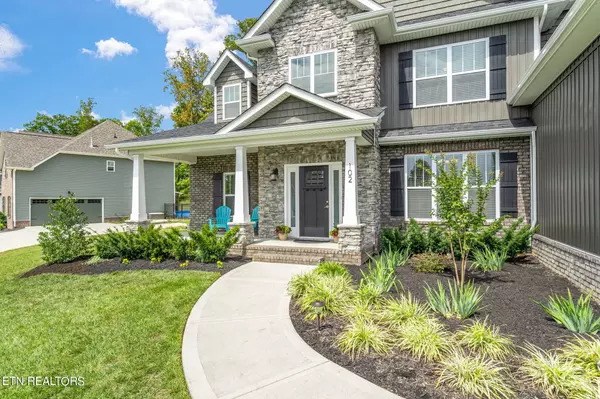$695,000
$699,900
0.7%For more information regarding the value of a property, please contact us for a free consultation.
5 Beds
4 Baths
3,431 SqFt
SOLD DATE : 12/03/2024
Key Details
Sold Price $695,000
Property Type Single Family Home
Sub Type Residential
Listing Status Sold
Purchase Type For Sale
Square Footage 3,431 sqft
Price per Sqft $202
Subdivision The Preserve
MLS Listing ID 1275588
Sold Date 12/03/24
Style Craftsman
Bedrooms 5
Full Baths 4
HOA Fees $105/mo
Originating Board East Tennessee REALTORS® MLS
Year Built 2021
Lot Size 0.570 Acres
Acres 0.57
Property Description
Offered at a NEW price! Step into luxury living with this expansive 5-bedroom, 4-bath home, designed with both style and functionality in mind. Upon entering, you're greeted by an open floor plan with high ceilings and a striking two-story foyer that sets the tone for the rest of the home. The main level features a well-appointed owner's suite which, in addition to the large bedroom, includes a double sink vanity, walk-in tile shower with frameless glass doors, a jetted tub and a walk-in closet. The main level also includes an additional bedroom, full bath, and laundry room.
The chef's kitchen is a true highlight, offering quartz countertops, abundant counter space, a large island, a gas cooktop, and a wall oven. Upstairs you will find the remaining 3 bedrooms plus a versatile bonus/flex room that could be used as an office or additional bedroom. The fifth bedroom could serve as a secondary owner's suite, complete with an en-suite bathroom or as a large bonus room with lots of room for games and entertainment. Ample storage is available throughout, including walk-in closets, two very large walk-in storage areas, unfinished attic space, and a 3-car garage with overhead storage. Outdoor living is equally impressive, with a concrete walkway leading to a welcoming front porch and a private backyard featuring a freshly painted screened-in patio. The Rain Bird irrigation system ensures your 1/2 acre lot and landscaping stays pristine year-round. Professionally installed rain gutter filter, complete with a lifetime no-clog warranty. Impeccably maintained both inside and out, this home is ready for you to move in and enjoy!
Preserve Community amenities include the beach entry outdoor pool with circular tube slide, a complete Wellness Center, gym, indoor pool, hot tub, sauna, and steam room. You can also enjoy tennis, pickleball, basketball courts and playground. Public amenities offered- The Patch, a 12 Hole Golf Course and the Preserve Marina and Ship Store.
Location
State TN
County Roane County - 31
Area 0.57
Rooms
Other Rooms LaundryUtility, 2nd Rec Room, Bedroom Main Level, Extra Storage, Breakfast Room, Great Room, Mstr Bedroom Main Level
Basement Slab
Dining Room Formal Dining Area, Breakfast Room
Interior
Interior Features Island in Kitchen, Pantry, Walk-In Closet(s)
Heating Central, Natural Gas
Cooling Central Cooling, Ceiling Fan(s)
Flooring Laminate, Carpet, Tile
Fireplaces Number 1
Fireplaces Type Gas Log
Appliance Dishwasher, Disposal, Microwave, Range, Refrigerator, Smoke Detector
Heat Source Central, Natural Gas
Laundry true
Exterior
Exterior Feature Irrigation System, Windows - Vinyl, Windows - Insulated, Porch - Covered, Porch - Screened
Parking Features Garage Door Opener, Side/Rear Entry, Main Level
Garage Spaces 3.0
Garage Description SideRear Entry, Garage Door Opener, Main Level
Pool true
Community Features Sidewalks
Amenities Available Clubhouse, Golf Course, Playground, Recreation Facilities, Sauna, Pool, Tennis Court(s)
View Wooded
Total Parking Spaces 3
Garage Yes
Building
Lot Description Golf Community
Faces From I-40 West take exit 356A onto TN-58/Gallaher Road. Continue on TN-58/Gallaher Rd for 3 miles and make left at the entrance to The Preserve which is Broadberry Avenue. Follow Broadberry Avenue past the community center, turn left onto Mistletoeberry Rd and the home will be on the right.
Sewer Public Sewer
Water Public
Architectural Style Craftsman
Structure Type Stone,Vinyl Siding,Brick,Frame
Schools
Middle Schools Robertsville
High Schools Oak Ridge
Others
HOA Fee Include Some Amenities
Restrictions Yes
Tax ID 039A F 004.00
Energy Description Gas(Natural)
Read Less Info
Want to know what your home might be worth? Contact us for a FREE valuation!

Our team is ready to help you sell your home for the highest possible price ASAP
"My job is to find and attract mastery-based agents to the office, protect the culture, and make sure everyone is happy! "






