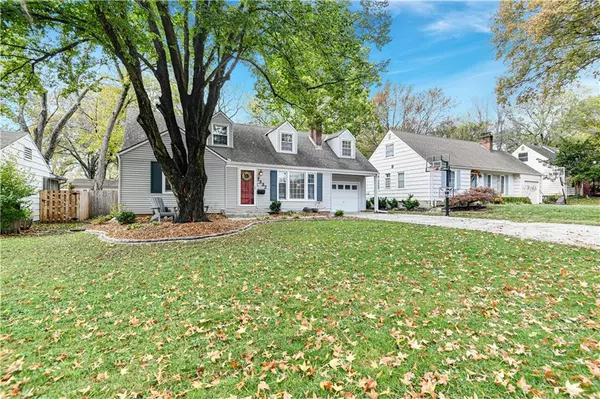$450,000
$450,000
For more information regarding the value of a property, please contact us for a free consultation.
3 Beds
2 Baths
1,518 SqFt
SOLD DATE : 12/03/2024
Key Details
Sold Price $450,000
Property Type Single Family Home
Sub Type Single Family Residence
Listing Status Sold
Purchase Type For Sale
Square Footage 1,518 sqft
Price per Sqft $296
Subdivision Prairie Village
MLS Listing ID 2518344
Sold Date 12/03/24
Style Cape Cod
Bedrooms 3
Full Baths 2
Originating Board hmls
Year Built 1948
Annual Tax Amount $5,086
Lot Size 7,757 Sqft
Acres 0.17807622
Property Description
Incredible 3-bedroom, 2-bath Cape Cod in the heart of Prairie Village, nestled on a quiet, less-traveled street! This spacious home features a generous kitchen with a breakfast area and elegant granite countertops. Enjoy refinished hardwood floors, newer carpeting, and fresh paint throughout.The second floor showcases two oversized bedrooms, walk-in closets, along with a large, beautifully remodeled bathroom (2021) that includes a double vanity and a walk-in shower. The main level features a lovely bedroom and a completely remodeled bathroom (2018). Step into the stunning sunroom, which boasts tile flooring and serves as a fantastic extension of your living space. The serene, flat backyard is surrounded by a privacy fence and includes a large concrete patio, perfect for play or entertaining. Additional updates include new doors, fresh trim, a new electrical panel ($7K), a newer HVAC/Heat system, a 3-year-old water heater, extra-wide driveway ideal for two cars side by side, and newer 6-inch gutters and downspouts. Don't miss this fantastic home, conveniently located near Prairie Village shops and parks!
Location
State KS
County Johnson
Rooms
Other Rooms Breakfast Room, Enclosed Porch, Formal Living Room
Basement Full, Sump Pump
Interior
Interior Features All Window Cover, Skylight(s), Walk-In Closet(s)
Heating Natural Gas
Cooling Electric
Flooring Carpet, Tile, Wood
Fireplaces Number 1
Fireplaces Type Living Room
Fireplace Y
Appliance Dishwasher, Disposal, Dryer, Microwave, Refrigerator, Gas Range, Washer
Laundry Lower Level
Exterior
Exterior Feature Storm Doors
Parking Features true
Garage Spaces 1.0
Fence Privacy, Wood
Roof Type Composition
Building
Lot Description City Lot
Entry Level 1.5 Stories
Sewer City/Public
Water Public
Structure Type Frame,Metal Siding
Schools
Elementary Schools Prairie
Middle Schools Indian Hills
High Schools Sm East
School District Shawnee Mission
Others
HOA Fee Include Trash
Ownership Private
Acceptable Financing Cash, Conventional, FHA, VA Loan
Listing Terms Cash, Conventional, FHA, VA Loan
Read Less Info
Want to know what your home might be worth? Contact us for a FREE valuation!

Our team is ready to help you sell your home for the highest possible price ASAP

"My job is to find and attract mastery-based agents to the office, protect the culture, and make sure everyone is happy! "






