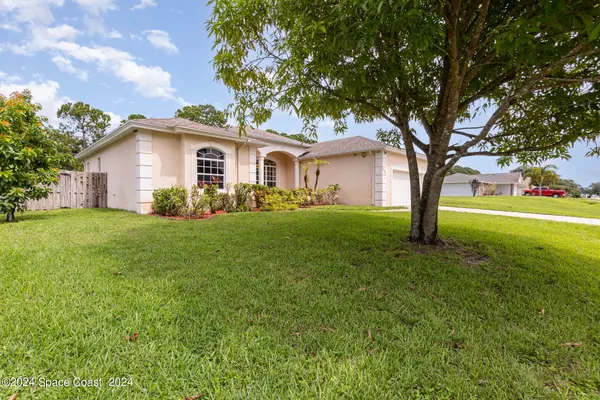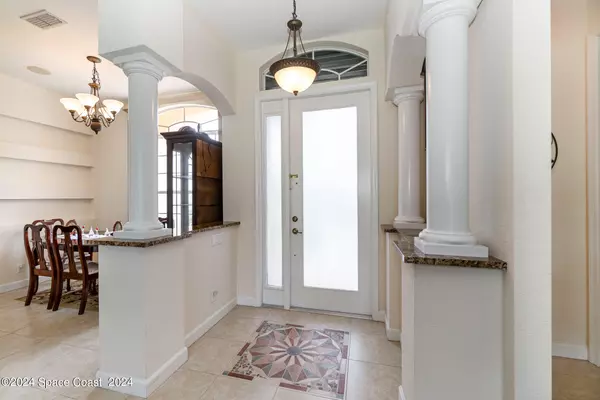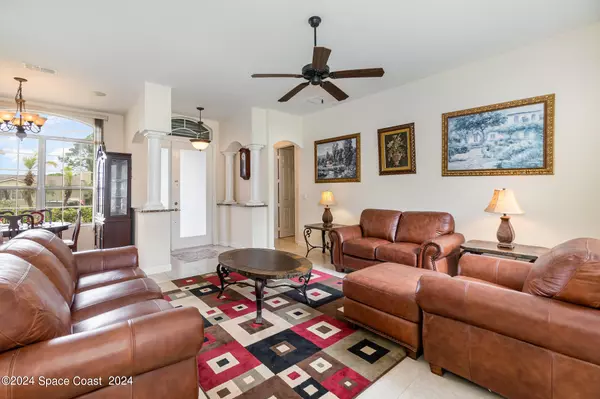$395,000
$399,000
1.0%For more information regarding the value of a property, please contact us for a free consultation.
4 Beds
3 Baths
2,310 SqFt
SOLD DATE : 12/03/2024
Key Details
Sold Price $395,000
Property Type Single Family Home
Sub Type Single Family Residence
Listing Status Sold
Purchase Type For Sale
Square Footage 2,310 sqft
Price per Sqft $170
Subdivision Port Malabar Unit 16
MLS Listing ID 1025168
Sold Date 12/03/24
Style Traditional
Bedrooms 4
Full Baths 3
HOA Y/N No
Total Fin. Sqft 2310
Originating Board Space Coast MLS (Space Coast Association of REALTORS®)
Year Built 2008
Annual Tax Amount $6,805
Tax Year 2022
Lot Size 10,890 Sqft
Acres 0.25
Property Description
Are you looking for something custom ? And not your average everyday Palm Bay home?
Well you have found it!
This is a 4/3 with all the upgrades and custom features you have been searching for.
*You do not want to miss out!*
CITY WATER! Brand new A/C! Fenced yard w/ FRUIT TREES! A true split plan with 2 additional en suite bedrooms with HUGE closets too. All granite baths with granite kitchen and built in desk space are sure to WOW!
Cherry wood cabinetry surrounds the heart of the home just perfect for entertaining and not missing out on any of the fun! The primary suite has a walk in tiled shower PLUS jetted tub and his & hers walk in closets and vanities with a backyard access door you can feel like a King & a Queen. You will be delighted by the privacy you have in the backyard and the convenience of this location too. The well is still active to use for watering your lawn if you desire.
*ONE OWNER & NO HOA!
Location
State FL
County Brevard
Area 343 - Se Palm Bay
Direction Malabar Rd to San Filippo to Right onto Salina
Interior
Interior Features Breakfast Bar, Built-in Features, Ceiling Fan(s), Entrance Foyer, Guest Suite, His and Hers Closets, In-Law Floorplan, Kitchen Island, Primary Bathroom -Tub with Separate Shower, Split Bedrooms, Walk-In Closet(s)
Heating Electric
Cooling Central Air
Flooring Carpet, Tile
Furnishings Negotiable
Appliance Dishwasher, Disposal, Dryer, Electric Oven, Electric Range, Electric Water Heater, Microwave, Refrigerator, Washer
Laundry Electric Dryer Hookup, In Unit, Washer Hookup
Exterior
Exterior Feature ExteriorFeatures
Parking Features Attached, Garage, Garage Door Opener
Fence Fenced, Full, Privacy, Wood
Pool None
Utilities Available Electricity Connected, Water Connected
Roof Type Shingle
Present Use Single Family
Street Surface Asphalt
Porch Covered, Patio, Rear Porch, Screened
Road Frontage City Street
Garage No
Private Pool No
Building
Lot Description Drainage Canal
Faces South
Story 1
Sewer Aerobic Septic
Water Public
Architectural Style Traditional
Level or Stories One
Additional Building Shed(s)
New Construction No
Schools
Elementary Schools Columbia
High Schools Bayside
Others
Senior Community No
Tax ID 29-37-16-Gp-00714.0-0039.00
Acceptable Financing Cash, Conventional, FHA, VA Loan
Listing Terms Cash, Conventional, FHA, VA Loan
Special Listing Condition Standard
Read Less Info
Want to know what your home might be worth? Contact us for a FREE valuation!

Our team is ready to help you sell your home for the highest possible price ASAP

Bought with Non-MLS or Out of Area
"My job is to find and attract mastery-based agents to the office, protect the culture, and make sure everyone is happy! "






