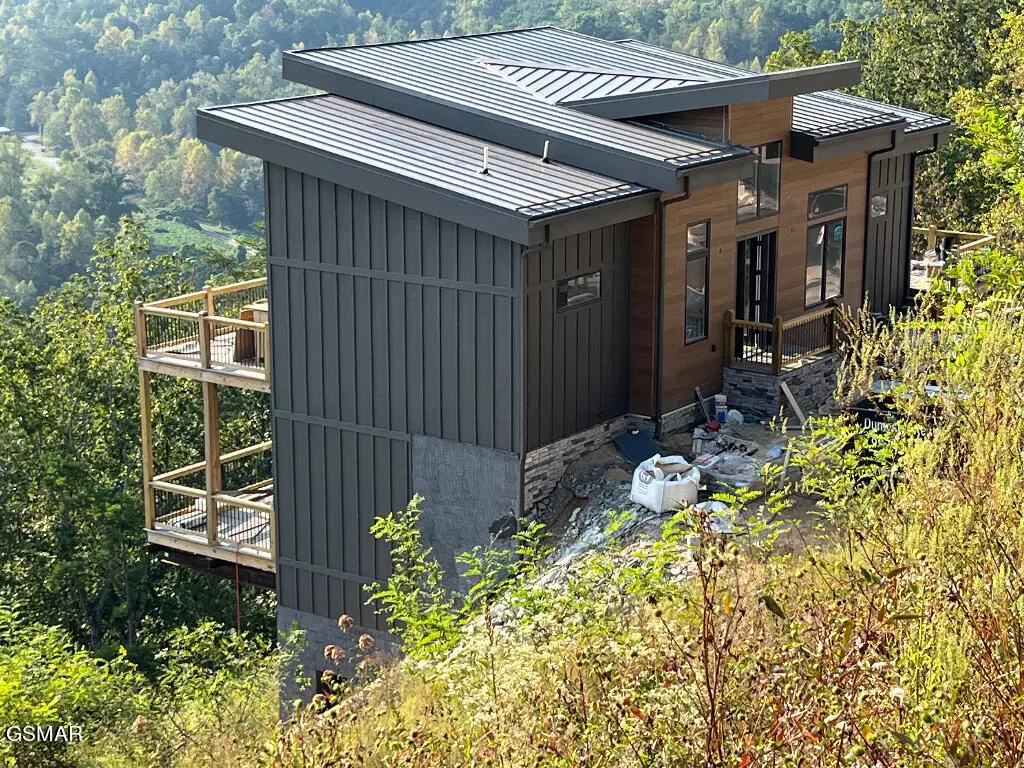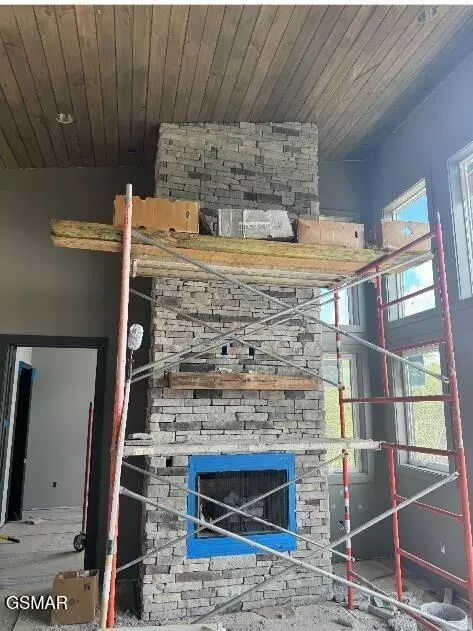$1,420,000
$1,499,000
5.3%For more information regarding the value of a property, please contact us for a free consultation.
3 Beds
4 Baths
2,650 SqFt
SOLD DATE : 12/04/2024
Key Details
Sold Price $1,420,000
Property Type Single Family Home
Sub Type Single Family Residence
Listing Status Sold
Purchase Type For Sale
Square Footage 2,650 sqft
Price per Sqft $535
Subdivision Autumn Ridge Estates
MLS Listing ID 303258
Sold Date 12/04/24
Style Traditional
Bedrooms 3
Full Baths 3
Half Baths 1
HOA Fees $43/qua
HOA Y/N Yes
Abv Grd Liv Area 1,350
Originating Board Great Smoky Mountains Association of REALTORS®
Year Built 2024
Annual Tax Amount $2,000
Tax Year 2022
Lot Size 1.000 Acres
Acres 1.0
Property Description
AMAZING opportunity overlooking the Smoky's in a gated community. This 3 bedroom indoor pool cabin is the ultimate short term rental, primary residence, or 2nd home. No expenses spared on this one. Exterior is all Hardie and Nichiha siding, and the interior in beautifully decorated using products from Restoration Hardware and Banana Republic Home. Thoughtful lay out. The tongue and groove ceilings waterfall down one side of the foyer and has 10' glass windows on the other side of the foyer looking down the stairwell. Fireplace is stone to the ceiling. All showers are tiled over 10' high. The warm colors are designed to provide a luxury and intimate vibe throughout. It is also located at the very end of the subdivision for added privacy. Just over 2500Sf on 2 levels makes this property a cozy space to enjoy. This build will be completed by 11/7 and will be turnkey ready with professional photoshoot on 11/9.
Location
State TN
County Sevier
Zoning Residential
Direction Jones Cove Rd to Shell Mountain Rd. Approx 1 mile up you will see the gates to enter Autumn Ridge Estates. Enter the gates and drive all the way to the very end of the subdivision and this property is at the end on the left.
Rooms
Basement Finished
Dining Room First true
Kitchen true
Interior
Interior Features Kitchen Island, Stone Counters
Heating Electric
Cooling Central Air
Flooring Other
Fireplaces Number 1
Fireplaces Type Gas Log
Fireplace Yes
Appliance Dishwasher, Dryer, Electric Range, Microwave, Refrigerator, Washer
Exterior
Parking Features Asphalt, Driveway, Gravel
Fence Partial
Pool Electric Heat
Utilities Available Cable Available, Electricity Available
Roof Type Metal
Garage No
Building
Lot Description Cul-De-Sac
Story 2
Sewer Public Sewer
Water Public
Architectural Style Traditional
Structure Type Block,Stucco
New Construction No
Read Less Info
Want to know what your home might be worth? Contact us for a FREE valuation!

Our team is ready to help you sell your home for the highest possible price ASAP

"My job is to find and attract mastery-based agents to the office, protect the culture, and make sure everyone is happy! "






