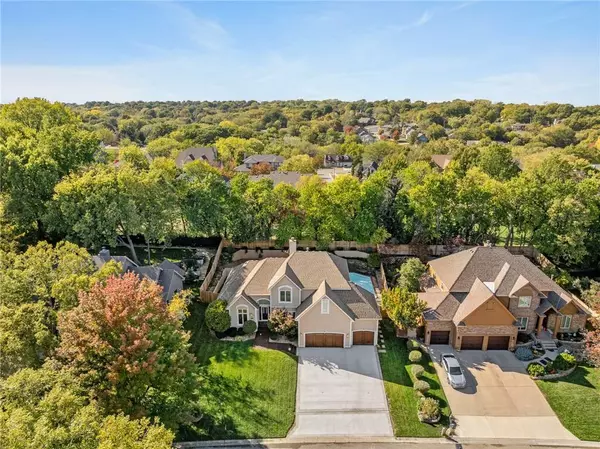$625,000
$625,000
For more information regarding the value of a property, please contact us for a free consultation.
4 Beds
5 Baths
4,460 SqFt
SOLD DATE : 12/03/2024
Key Details
Sold Price $625,000
Property Type Single Family Home
Sub Type Single Family Residence
Listing Status Sold
Purchase Type For Sale
Square Footage 4,460 sqft
Price per Sqft $140
Subdivision Brighton Lake Estates
MLS Listing ID 2501827
Sold Date 12/03/24
Style Traditional
Bedrooms 4
Full Baths 4
Half Baths 1
HOA Fees $50/ann
Originating Board hmls
Year Built 1995
Annual Tax Amount $6,293
Lot Size 10,634 Sqft
Acres 0.24412304
Property Description
This 1.5 story home in Lenexa w/amazing curb appeal and new driveway offers a blend of elegance and comfort. Designed with a classic style, it features 4 spacious bedrooms and 4.1 bathrooms, ideal for a growing family, one level living or frequent guests. The main floor boasts hardwood floors, a formal dining room and office; a layout that flows from the entry to the living room w/an amazing see-thru fireplace to the kitchen w/stainless steel appliances, gas stove, granite counters, large island and plenty of cabinets, pantry and laundry room. The primary suite has a luxurious bathroom w/dual vanities, a jacuzzi tub, heated tile floor, walk-in shower and large walk-in closet. Floor to ceiling windows provide ample natural light and offers views of the backyard oasis. The upper level features 3 large bedrooms w/walk-in closets; one bedroom w/bathroom suite and 2 others w/jack and jill bathroom. Talk a walk downstairs to the lower level and you will find a large recreation area perfect for a theatre, pool table and poker table. An exercise room or playroom, a bonus room, full bath, wet bar and plenty of storage complete the lower level. Outside, the backyard is the ultimate retreat with a custom inground pool w/waterfall and hot tub, surrounded by a beautifully landscaped yard and patio area w/new privacy fence perfect for entertaining or enjoying your own quiet evenings. An extra large 3-car garage with epoxied floors and utility sink is the perfect finish to this house. Situated in Brighton Lake Estates, a wonderful community neighborhood, close to award-winning schools, parks, restaurants, shopping and so much more (just down the street from Lenexa City Center)! Check it out today. **Information is deem reliable but not guaranteed. Buyer and buyer's agent to verify measurements, taxes, etc**
Location
State KS
County Johnson
Rooms
Other Rooms Breakfast Room, Entry, Exercise Room, Formal Living Room, Main Floor Master, Mud Room, Office, Recreation Room
Basement Finished, Full, Inside Entrance
Interior
Interior Features Ceiling Fan(s), Kitchen Island, Pantry, Stained Cabinets, Vaulted Ceiling, Walk-In Closet(s), Wet Bar, Whirlpool Tub
Heating Forced Air
Cooling Electric
Flooring Carpet, Laminate, Tile, Wood
Fireplaces Number 2
Fireplaces Type Gas, Hearth Room, Living Room
Fireplace Y
Appliance Cooktop, Dishwasher, Disposal, Microwave, Built-In Oven, Gas Range, Stainless Steel Appliance(s)
Laundry Laundry Room, Main Level
Exterior
Parking Features true
Garage Spaces 3.0
Fence Privacy, Wood
Pool Inground
Amenities Available Play Area
Roof Type Composition
Building
Lot Description City Limits, City Lot, Sprinkler-In Ground, Treed
Entry Level 1.5 Stories
Sewer City/Public
Water Public
Structure Type Stucco,Wood Siding
Schools
Elementary Schools Mill Creek
Middle Schools Trailridge
High Schools Sm Northwest
School District Shawnee Mission
Others
HOA Fee Include Curbside Recycle,Snow Removal,Trash
Ownership Estate/Trust
Acceptable Financing Cash, Conventional, FHA, VA Loan
Listing Terms Cash, Conventional, FHA, VA Loan
Read Less Info
Want to know what your home might be worth? Contact us for a FREE valuation!

Our team is ready to help you sell your home for the highest possible price ASAP

"My job is to find and attract mastery-based agents to the office, protect the culture, and make sure everyone is happy! "






