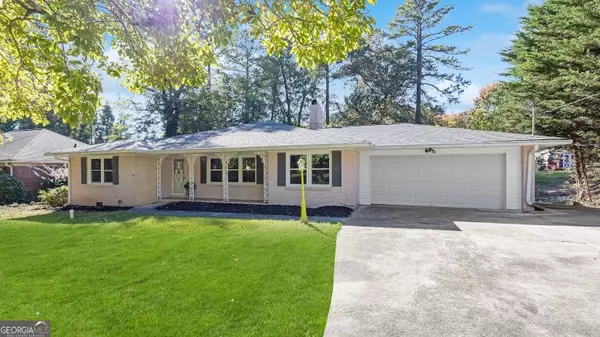$338,500
$345,000
1.9%For more information regarding the value of a property, please contact us for a free consultation.
3 Beds
3.5 Baths
2,600 SqFt
SOLD DATE : 12/02/2024
Key Details
Sold Price $338,500
Property Type Single Family Home
Sub Type Single Family Residence
Listing Status Sold
Purchase Type For Sale
Square Footage 2,600 sqft
Price per Sqft $130
Subdivision 15
MLS Listing ID 10394944
Sold Date 12/02/24
Style Ranch
Bedrooms 3
Full Baths 3
Half Baths 1
HOA Y/N Yes
Originating Board Georgia MLS 2
Year Built 1962
Annual Tax Amount $15
Tax Year 2023
Lot Size 1985.000 Acres
Acres 1985.0
Lot Dimensions 1985
Property Description
Discover your dream home in this beautifully remodeled 3-bedroom, 3.5-bath sprawling ranch, where every bedroom enjoys the privacy of its own en-suite bath, plus a convenient half bath for guests. Step into the formal living room, complete with a cozy wood-burning fireplace, or gather in the elegant dining room for special occasions. Work from home in style in the private office with double glass doors. The second living room impresses with a striking triple tray ceiling, perfect for relaxing or hosting. The bright and airy kitchen is a chefCOs delight, featuring gleaming granite countertops, stainless steel appliances, and a cooktop ready for your culinary creations. Retreat to the spacious primary suite with its own sitting room, tray ceiling, luxurious soaking tub, and separate shower for a spa-like experience. Outside, a large deck and lush, landscaped backyard provide endless opportunities for outdoor entertaining. Additional highlights include a long driveway, a new roof, new luxury vinyl plank (LVP) flooring in all common areas, and a brand new hot water heater. This home is a rare find, offering both beauty and functionality. Minutes to I-285 and conveniences. RUN, don't walk, to make it yours today!
Location
State GA
County Fulton
Rooms
Other Rooms Other
Basement None
Interior
Interior Features Master On Main Level, Other
Heating Central
Cooling Central Air
Flooring Carpet, Hardwood, Tile
Fireplaces Number 1
Fireplace Yes
Appliance Dishwasher, Double Oven
Laundry Other
Exterior
Exterior Feature Other
Parking Features Attached, Garage
Fence Front Yard
Community Features None
Utilities Available Other
View Y/N No
Roof Type Other
Garage Yes
Private Pool No
Building
Lot Description Other
Faces Head east toward Greenbriar Pkwy SW, Merge onto Greenbriar Pkwy SW, Pass by Checkers (on the right), Continue straight onto Continental Colony Pkwy SW, Turn left onto Hogan Rd SW, Turn right onto Dogwood Dr, Destination will be on the right
Foundation Slab
Sewer Public Sewer
Water Public
Structure Type Brick,Other
New Construction No
Schools
Elementary Schools Hamilton Holmes
Middle Schools Paul D West
High Schools Tri Cities
Others
HOA Fee Include Other
Tax ID 14 022100020358
Acceptable Financing Cash, Conventional
Listing Terms Cash, Conventional
Special Listing Condition Resale
Read Less Info
Want to know what your home might be worth? Contact us for a FREE valuation!

Our team is ready to help you sell your home for the highest possible price ASAP

© 2025 Georgia Multiple Listing Service. All Rights Reserved.
"My job is to find and attract mastery-based agents to the office, protect the culture, and make sure everyone is happy! "






