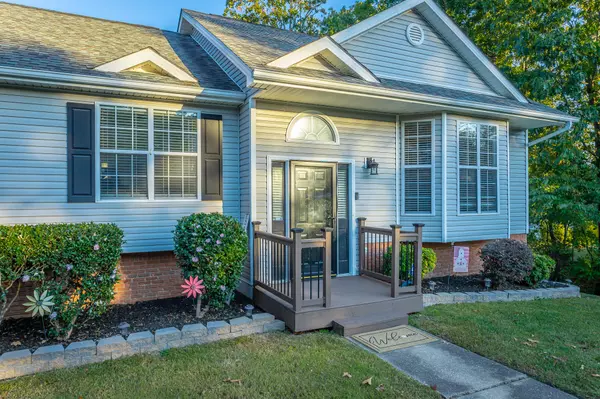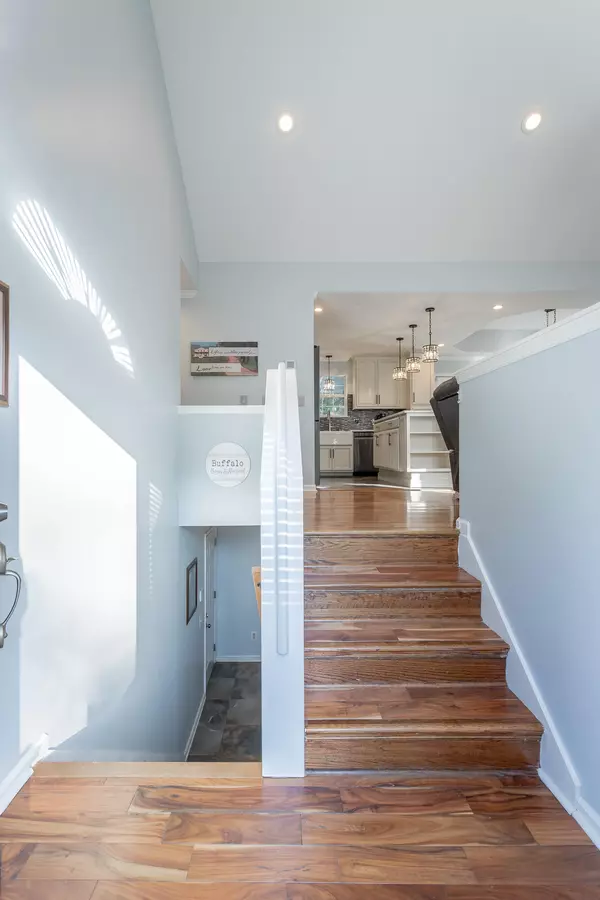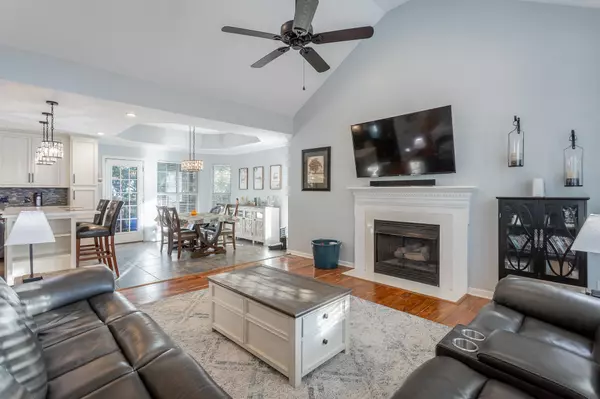$410,000
$385,000
6.5%For more information regarding the value of a property, please contact us for a free consultation.
3 Beds
2 Baths
2,039 SqFt
SOLD DATE : 12/03/2024
Key Details
Sold Price $410,000
Property Type Single Family Home
Sub Type Single Family Residence
Listing Status Sold
Purchase Type For Sale
Square Footage 2,039 sqft
Price per Sqft $201
Subdivision Hamilton On Hunter
MLS Listing ID 1501867
Sold Date 12/03/24
Style Split Foyer
Bedrooms 3
Full Baths 2
Originating Board Greater Chattanooga REALTORS®
Year Built 1999
Lot Size 0.490 Acres
Acres 0.49
Lot Dimensions 91.71X293.17
Property Description
Welcome Home to this lovely home with open floor plan and updated kitchen featuring newer cabinets and quartz countertops. Hardwood flooring and new carpet in one bedroom. Primary, two bedrooms and two baths on the main level and additional open living space finished in the basement along with an office area that could be used as a 4th bedroom but does not have a window. Large screened in porch with vaulted ceilings off the main level and a huge deck off the lower level and looking out over fenced back yard. Home also features smart switches.
Curtains do not remain with the property.
Location
State TN
County Hamilton
Area 0.49
Rooms
Family Room Yes
Basement Finished
Dining Room true
Interior
Interior Features Ceiling Fan(s), Eat-in Kitchen, En Suite, High Ceilings, Kitchen Island, Open Floorplan, Pantry, Separate Dining Room, Separate Shower, Sound System, Tray Ceiling(s), Tub/shower Combo, Walk-In Closet(s)
Heating Natural Gas
Cooling Central Air, Electric
Flooring Carpet, Tile
Fireplaces Number 1
Fireplaces Type Living Room
Fireplace Yes
Window Features Blinds
Appliance Microwave, Gas Water Heater, Free-Standing Electric Range, Dishwasher
Heat Source Natural Gas
Laundry Electric Dryer Hookup, Laundry Room, Washer Hookup
Exterior
Exterior Feature Private Yard, Rain Gutters
Parking Features Basement, Garage Door Opener, Garage Faces Side
Garage Spaces 2.0
Garage Description Attached, Basement, Garage Door Opener, Garage Faces Side
Utilities Available Underground Utilities
Roof Type Shingle
Porch Deck, Porch - Screened
Total Parking Spaces 2
Garage Yes
Building
Lot Description Gentle Sloping
Faces I-75N take exit 11. Turn left on Lee Hwy, left on Hunter Road, left on Teal, right on Whitetail,, left on Riley, right on Sawtooth and home is up on the left
Story Multi/Split
Foundation Block
Sewer Septic Tank
Water Public
Architectural Style Split Foyer
Structure Type Brick,Other
Schools
Elementary Schools Wallace A. Smith Elementary
Middle Schools Hunter Middle
High Schools Central High School
Others
Senior Community No
Tax ID 113o J 038
Acceptable Financing Cash, Conventional, FHA, VA Loan
Listing Terms Cash, Conventional, FHA, VA Loan
Read Less Info
Want to know what your home might be worth? Contact us for a FREE valuation!

Our team is ready to help you sell your home for the highest possible price ASAP
"My job is to find and attract mastery-based agents to the office, protect the culture, and make sure everyone is happy! "






