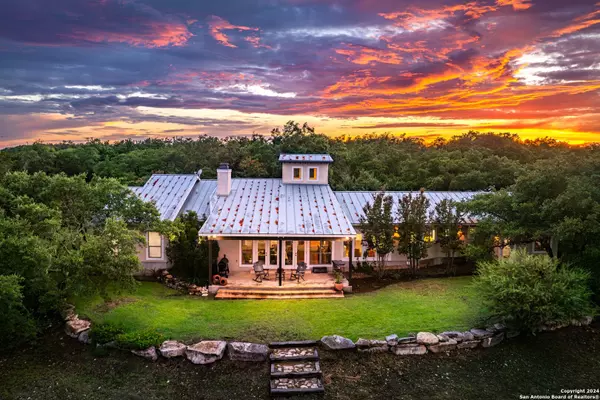$985,000
For more information regarding the value of a property, please contact us for a free consultation.
5 Beds
4 Baths
3,163 SqFt
SOLD DATE : 11/25/2024
Key Details
Property Type Single Family Home
Sub Type Single Residential
Listing Status Sold
Purchase Type For Sale
Square Footage 3,163 sqft
Price per Sqft $311
Subdivision N. Barcroft Estates
MLS Listing ID 1794028
Sold Date 11/25/24
Style One Story,Texas Hill Country
Bedrooms 5
Full Baths 3
Half Baths 1
Construction Status Pre-Owned
HOA Fees $1/ann
Year Built 2003
Annual Tax Amount $12,339
Tax Year 2023
Lot Size 4.820 Acres
Property Description
Hill Country Contemporary on 4.82 acres, featuring a stucco & stone exterior, standing seam metal roof & paved drive w/ gated entry. This private, one-owner home exudes pride of ownership The home boasts easy-care stained concrete floors & a dramatic triple-high entry w/ stone floor. The living room is highlighted by stone accent walls, a wood-burning fireplace, high wood T&G ceiling, recessed lights, wet bar & a niche designed to display a safe. Two sets of dbl French doors lead to cov'd backyard patio. Abundant natural light throughout. Adjacent to the kitchen, which is adorned w/ charming tile countertops & beadboard cabinetry, is a seating/breakfast nook w/ 2 sets of dbl French doors. Steps away to dining room. 5 spacious bedrooms, some w/ cozy carpeting & 3.5 baths, providing ample space for everyone. Primary suite features private office w/ built-in desk & outside access. There is a large 40x60 barn w/ a party room or use for guest quarters w/bath. High-fenced garden, chicken coop, and 2-car carport. Located about 15 mins from Boerne & approx. 30 mins to the SA Airport, this home combines comfort & convenience while embracing the serenity of country living.
Location
State TX
County Kendall
Area 3100
Rooms
Master Bathroom Main Level 8X11 Shower Only, Single Vanity
Master Bedroom Main Level 17X16 Ceiling Fan, Full Bath
Bedroom 2 Main Level 13X11
Bedroom 3 Main Level 13X12
Bedroom 4 Main Level 13X11
Bedroom 5 Main Level 15X11
Living Room Main Level 18X22
Dining Room Main Level 14X11
Kitchen Main Level 10X13
Study/Office Room Main Level 5X11
Interior
Heating Central
Cooling One Central
Flooring Carpeting, Laminate, Stained Concrete
Heat Source Electric
Exterior
Exterior Feature Covered Patio, Partial Sprinkler System, Double Pane Windows, Mature Trees, Other - See Remarks
Parking Features One Car Garage, Detached
Pool None
Amenities Available None
Roof Type Metal
Private Pool N
Building
Foundation Slab
Sewer Septic
Water Private Well
Construction Status Pre-Owned
Schools
Elementary Schools Call District
Middle Schools Call District
High Schools Call District
School District Boerne
Others
Acceptable Financing Conventional, VA, TX Vet, Cash
Listing Terms Conventional, VA, TX Vet, Cash
Read Less Info
Want to know what your home might be worth? Contact us for a FREE valuation!

Our team is ready to help you sell your home for the highest possible price ASAP

"My job is to find and attract mastery-based agents to the office, protect the culture, and make sure everyone is happy! "






