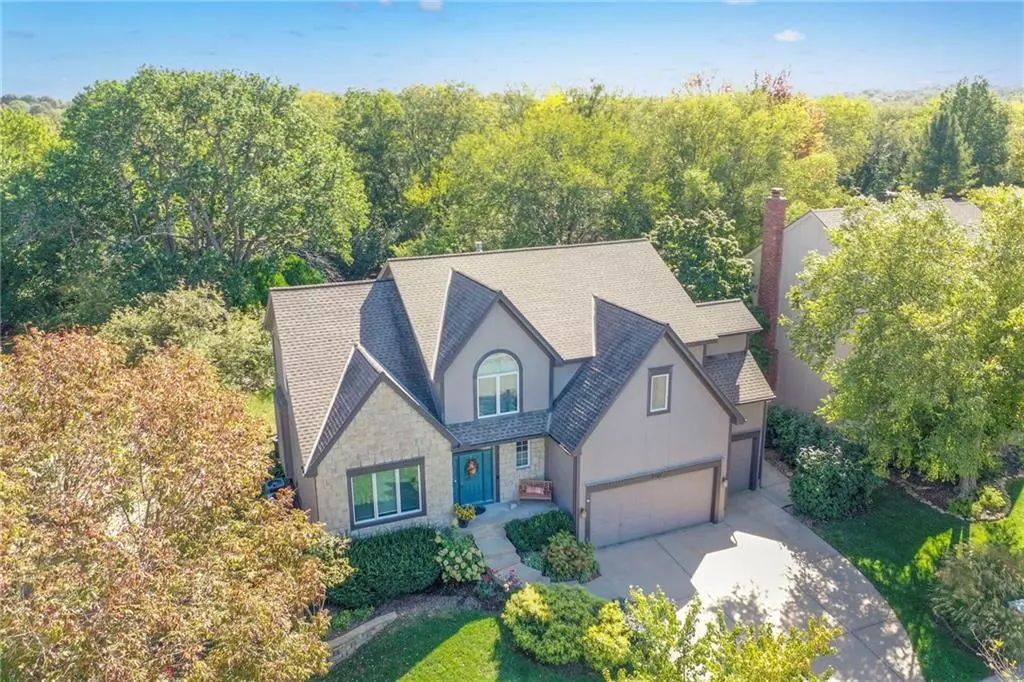$575,000
$575,000
For more information regarding the value of a property, please contact us for a free consultation.
4 Beds
5 Baths
4,357 SqFt
SOLD DATE : 12/02/2024
Key Details
Sold Price $575,000
Property Type Single Family Home
Sub Type Single Family Residence
Listing Status Sold
Purchase Type For Sale
Square Footage 4,357 sqft
Price per Sqft $131
Subdivision Oak Valley
MLS Listing ID 2513731
Sold Date 12/02/24
Style Traditional
Bedrooms 4
Full Baths 4
Half Baths 1
Originating Board hmls
Year Built 1994
Annual Tax Amount $6,146
Lot Size 0.362 Acres
Acres 0.36200643
Property Description
Nestled in a private park like setting backing to greenspace with an abundance of beautiful landscaping, this STUNNING 2 story home offers 4 bedrooms, 4.1 bathrooms, finished basement and 3 car garage. Entertain your friends and family both indoors and out! Relax and enjoy your beautiful vaulted sunroom overlooking 17 x 12 pergola covered patio plus an additional 16 x 29 outdoor seating space. Warm inviting kitchen features island, large walk-in pantry, extended granite top peninsula with bar seating and SS appliances including gas range. Separate eating area offers one wall of double windows overlooking gorgeous backyard. Spacious great room with cozy fireplace flanked with built-ins. HUGE primary suite with beautifully updated bath including heated floors, large walk-in shower, whirlpool tub, double vanities, countertop, custom drawers and two separate walk-in closets - WOW! Generous sized secondary bedrooms each with a walk-in closet. Large finished basement includes a family room with bar, 4th full bathroom and tons of extra storage space. Additional amenities/updates of this home include; trendy updated light fixtures, some newer flooring and carpet, beautifully finished hardwood floors, zoned HVAC, dual water heaters, 10x10 workshop with dual access to garage or backyard, XL laundry room just off primary suite with plenty of cabinet space, formal living and dining rooms, upgraded decorative coated concrete on patio, sprinkler system and fresh exterior paint. Conveniently located to all new shopping, Lenexa Community Center, restaurants, parks and minutes to Rising Star Elementary School. This is the home your buyers have been waiting for, don't hesitate.
Location
State KS
County Johnson
Rooms
Other Rooms Breakfast Room, Family Room, Formal Living Room, Great Room, Sun Room
Basement Finished
Interior
Interior Features Ceiling Fan(s), Kitchen Island, Pantry, Skylight(s), Vaulted Ceiling, Walk-In Closet(s), Whirlpool Tub
Heating Forced Air, Zoned
Cooling Electric, Zoned
Flooring Carpet, Tile, Wood
Fireplaces Number 1
Fireplaces Type Great Room
Fireplace Y
Appliance Dishwasher, Disposal, Microwave, Gas Range
Laundry Bedroom Level
Exterior
Parking Features true
Garage Spaces 3.0
Roof Type Composition
Building
Lot Description Adjoin Greenspace, Sprinkler-In Ground, Treed
Entry Level 2 Stories
Sewer City/Public
Water Public
Structure Type Frame
Schools
Elementary Schools Rising Star
Middle Schools Westridge
High Schools Sm West
School District Shawnee Mission
Others
HOA Fee Include Trash
Ownership Estate/Trust
Acceptable Financing Cash, Conventional, FHA, VA Loan
Listing Terms Cash, Conventional, FHA, VA Loan
Read Less Info
Want to know what your home might be worth? Contact us for a FREE valuation!

Our team is ready to help you sell your home for the highest possible price ASAP

"My job is to find and attract mastery-based agents to the office, protect the culture, and make sure everyone is happy! "

