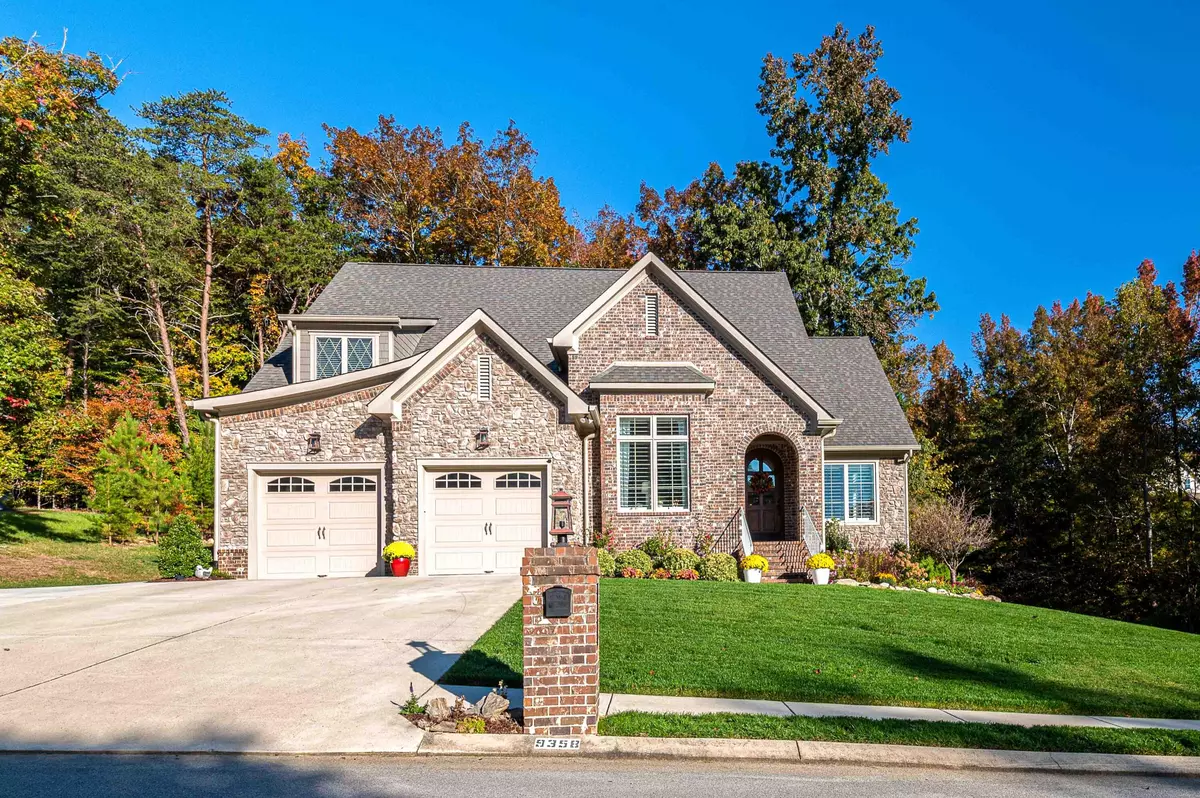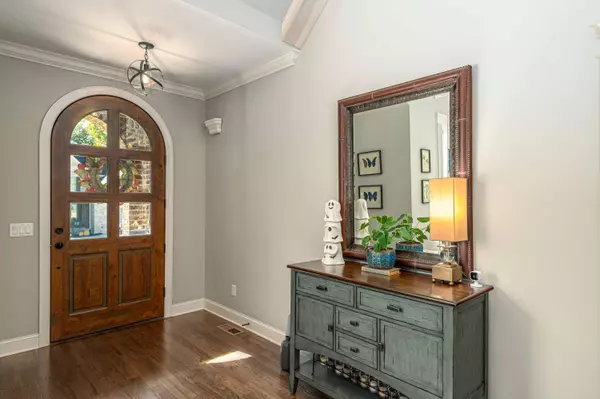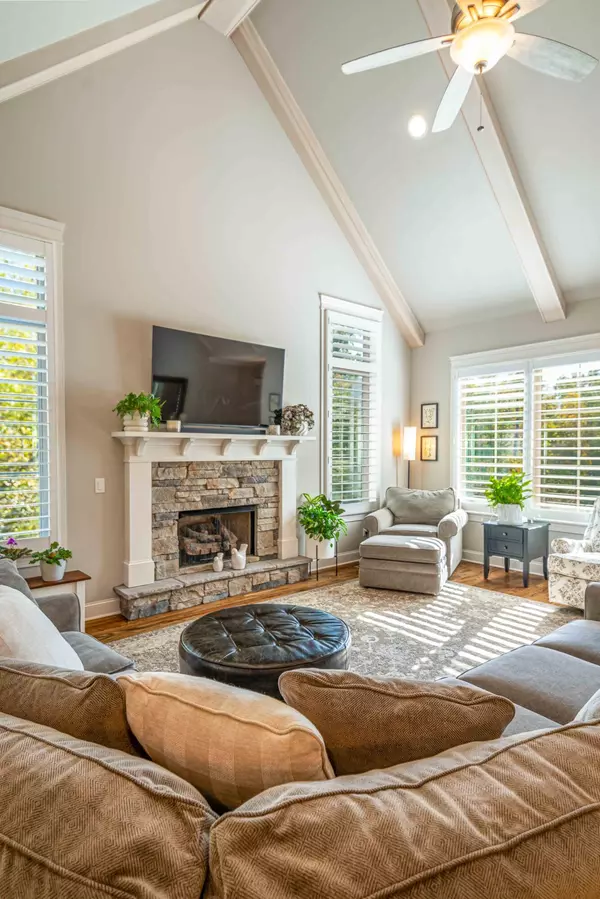$749,900
$749,900
For more information regarding the value of a property, please contact us for a free consultation.
4 Beds
3 Baths
3,125 SqFt
SOLD DATE : 12/03/2024
Key Details
Sold Price $749,900
Property Type Single Family Home
Sub Type Single Family Residence
Listing Status Sold
Purchase Type For Sale
Square Footage 3,125 sqft
Price per Sqft $239
Subdivision The Ridges Of Crystal Brook
MLS Listing ID 1502239
Sold Date 12/03/24
Bedrooms 4
Full Baths 3
HOA Fees $58/ann
Originating Board Greater Chattanooga REALTORS®
Year Built 2017
Lot Size 0.450 Acres
Acres 0.45
Lot Dimensions 163.72X115.19
Property Description
Welcome to 9358 Peppy Branch Trail in The Ridges of Crystal Book neighborhood in Apison! Wonderful open floor plan for family living as well as entertaining. The main level features a foyer entry, spacious great room with beamed ceiling and gas logs fireplace. Large dining area that is adjacent to a beautiful kitchen with an oversized island. Leathered granite counters, tiled backsplash, under cabinet lighting, natural gas cooktop and large, walk-in pantry. Roomy primary suite that is tucked away from the rest of the house and it has outstanding closet space. Lovely ensuite bathroom with tiled shower, stand alone soaking tub, dual sink quartz vanities (with hidden electrical receptacles) and water closet. Additional bedroom, full bathroom, laundry room with sink and a garage entry foyer/drop zone off of garage entry complete the main level of living. Upper level has two generous sized bedrooms, bathroom with dual sink quartz vanities and separate tub/toilet space. Spacious media/bonus room and walk out attic storage. Exterior features include a covered front porch, sidewalk from driveway to back yard, screened in back porch, open grilling deck (with natural gas line for grill), fenced in level back yard, walk-in crawl space/storage area, two car garage, extra parking pad and irrigation system. This lovely home sits upon a wonderful lot that backs up to woods with trails and borders the Johnson Branch stream/creek with year round flowing water. Some additional notable features include: smart thermostats, smart garage door controller, tankless water heater, upgraded cabinetry, plantation shutters on main level, security system, storage in attic (multiple areas), garage and crawl space, large bedrooms with large closets. 20 minutes to Ooltewah/Cambridge Square, 20 minutes to Ringgold and 30 minutes to downtown Chattanooga. Call or text today for your private tour!
Location
State TN
County Hamilton
Area 0.45
Rooms
Dining Room true
Interior
Interior Features Beamed Ceilings, Breakfast Bar, Cathedral Ceiling(s), Ceiling Fan(s), Crown Molding, Eat-in Kitchen, En Suite, Entrance Foyer, Granite Counters, High Ceilings, High Speed Internet, Kitchen Island, Open Floorplan, Pantry, Primary Downstairs, Recessed Lighting, Separate Shower, Smart Thermostat, Split Bedrooms, Storage, Tray Ceiling(s), Tub/shower Combo, Vaulted Ceiling(s), Walk-In Closet(s)
Heating Central, Electric, Forced Air, Heat Pump, Natural Gas
Cooling Ceiling Fan(s), Central Air, Multi Units
Flooring Carpet, Ceramic Tile, Hardwood
Fireplaces Type Gas Log, Great Room
Fireplace Yes
Window Features Blinds,Insulated Windows,Vinyl Frames
Appliance Wall Oven, Water Heater, Vented Exhaust Fan, Tankless Water Heater, Refrigerator, Range Hood, Microwave, Gas Water Heater, Gas Cooktop, Disposal, Dishwasher
Heat Source Central, Electric, Forced Air, Heat Pump, Natural Gas
Laundry Electric Dryer Hookup, Laundry Room, Main Level, Sink, Washer Hookup
Exterior
Exterior Feature Lighting, Rain Gutters, Smart Irrigation
Parking Features Concrete, Driveway, Garage, Garage Door Opener, Garage Faces Front
Garage Spaces 2.0
Garage Description Attached, Concrete, Driveway, Garage, Garage Door Opener, Garage Faces Front
Pool Community, Fenced
Community Features Pool, Sidewalks
Utilities Available Cable Connected, Electricity Connected, Natural Gas Connected, Sewer Connected, Water Connected, Underground Utilities
Amenities Available Pool
Roof Type Asphalt,Shingle
Porch Covered, Deck, Front Porch, Porch, Porch - Covered, Porch - Screened, Rear Porch
Total Parking Spaces 2
Garage Yes
Building
Lot Description Back Yard, Front Yard, Gentle Sloping, Landscaped, Many Trees, Sprinklers In Front, Sprinklers In Rear, Wooded
Faces East on East Brainerd Rd, past Ooltewah Ringgold Rd approximately 3 miles, turn left on Stepping Rock Dr, turn right on Crystal Brook Dr, turn left on Windbridge Dr, turn right on Peppy Branch Trail, home on left.
Story Two
Foundation Block, Brick/Mortar
Sewer Public Sewer
Water Public
Structure Type Brick,HardiPlank Type,Stone
Schools
Elementary Schools Apison Elementary
Middle Schools East Hamilton
High Schools East Hamilton
Others
Senior Community No
Tax ID 161p C 069
Security Features Carbon Monoxide Detector(s),Security System,Smoke Detector(s)
Acceptable Financing Cash, Conventional, VA Loan
Listing Terms Cash, Conventional, VA Loan
Special Listing Condition Standard
Read Less Info
Want to know what your home might be worth? Contact us for a FREE valuation!

Our team is ready to help you sell your home for the highest possible price ASAP
"My job is to find and attract mastery-based agents to the office, protect the culture, and make sure everyone is happy! "






