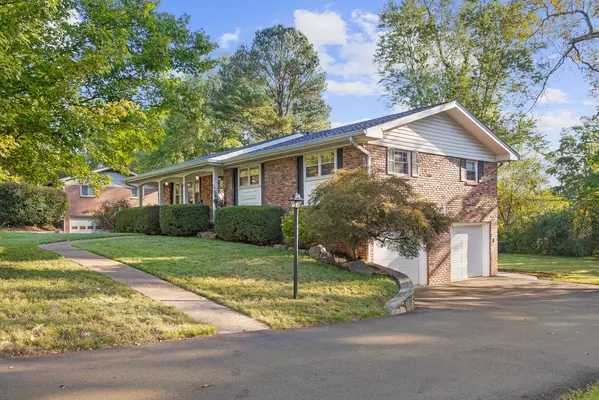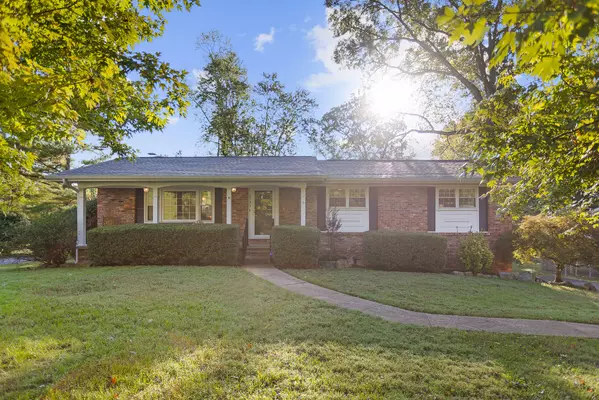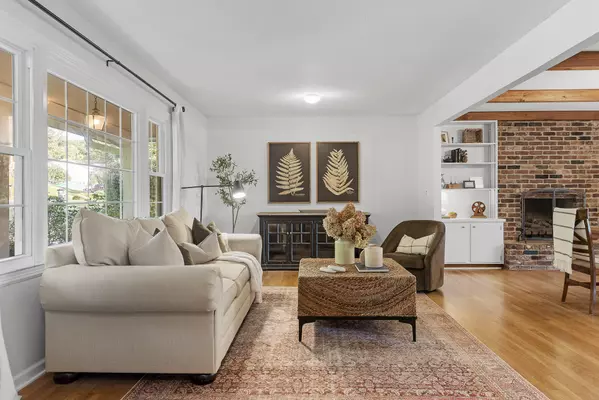$417,500
$399,500
4.5%For more information regarding the value of a property, please contact us for a free consultation.
4 Beds
2 Baths
2,210 SqFt
SOLD DATE : 11/20/2024
Key Details
Sold Price $417,500
Property Type Single Family Home
Sub Type Single Family Residence
Listing Status Sold
Purchase Type For Sale
Square Footage 2,210 sqft
Price per Sqft $188
Subdivision Northwoods
MLS Listing ID 1501120
Sold Date 11/20/24
Style Ranch
Bedrooms 4
Full Baths 2
Originating Board Greater Chattanooga REALTORS®
Year Built 1965
Lot Size 0.340 Acres
Acres 0.34
Lot Dimensions 100X150
Property Description
Welcome to this beautifully remodeled home in the heart of Hixson!
This charming property features an open floor plan with a rustic modern vibe. Featuring stylish touches and an abundance of natural light this home will make you feel welcomed the moment you arrive. While the Sunroom certainly steals the show don't forget to check out the spacious living room and dining area that are perfect for entertaining.
An additional highlight of this home is the expansive basement, offering excellent potential for a bonus or in-law suite--it is perfect for family members or guests seeking privacy. The versatility of this space is endless!
Last, but certainly not least, step out back and enjoy your outdoor oasis. The covered patio and the deck are ideal for gatherings and peaceful evenings.
Located in a friendly neighborhood, you'll be just minutes from parks, shopping, and everything Hixson has to offer. Don't miss this unique opportunity—schedule your viewing today!
Location
State TN
County Hamilton
Area 0.34
Rooms
Basement Finished
Interior
Interior Features Eat-in Kitchen, Open Floorplan, Tub/shower Combo
Cooling Central Air, Window Unit(s)
Flooring Hardwood
Fireplaces Number 2
Fireplaces Type Gas Log
Equipment Call Listing Agent
Fireplace Yes
Window Features Insulated Windows,Vinyl Frames
Appliance Water Heater, Refrigerator, Electric Range
Laundry Washer Hookup
Exterior
Exterior Feature Lighting, Private Yard, Rain Gutters
Parking Features Driveway, Garage, Garage Door Opener
Garage Spaces 2.0
Garage Description Attached, Driveway, Garage, Garage Door Opener
Utilities Available Cable Available, Electricity Available, Sewer Connected
Roof Type Shingle
Porch Covered, Deck
Total Parking Spaces 2
Garage Yes
Building
Lot Description Level
Faces Take highway 153 south to Carmack Road, turn right and house will be on the right.
Story One
Foundation Block
Sewer Public Sewer
Water Public
Architectural Style Ranch
Structure Type Brick
Schools
Elementary Schools Hixson Elementary
Middle Schools Hixson Middle
High Schools Hixson High
Others
Senior Community No
Tax ID 099e A 001
Acceptable Financing Cash, Conventional, FHA, VA Loan
Listing Terms Cash, Conventional, FHA, VA Loan
Read Less Info
Want to know what your home might be worth? Contact us for a FREE valuation!

Our team is ready to help you sell your home for the highest possible price ASAP
"My job is to find and attract mastery-based agents to the office, protect the culture, and make sure everyone is happy! "






