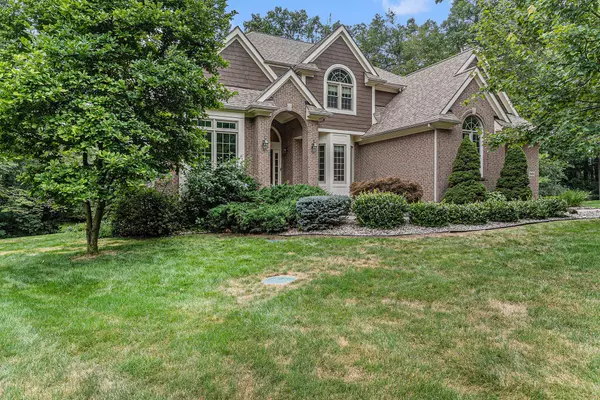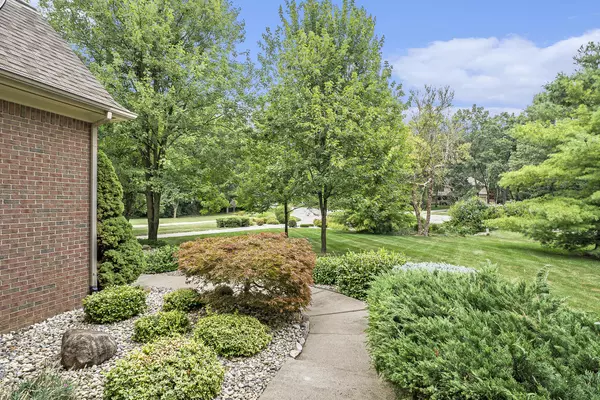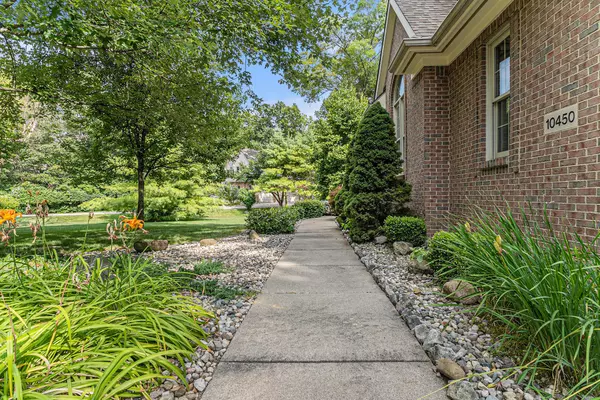$660,000
$684,900
3.6%For more information regarding the value of a property, please contact us for a free consultation.
4 Beds
4 Baths
2,950 SqFt
SOLD DATE : 12/02/2024
Key Details
Sold Price $660,000
Property Type Single Family Home
Sub Type Single Family Residence
Listing Status Sold
Purchase Type For Sale
Square Footage 2,950 sqft
Price per Sqft $223
Municipality York Twp
MLS Listing ID 24039232
Sold Date 12/02/24
Style Colonial
Bedrooms 4
Full Baths 3
Half Baths 1
Year Built 2002
Annual Tax Amount $6,812
Tax Year 2024
Lot Size 1.800 Acres
Acres 1.8
Lot Dimensions Irregular
Property Description
Absolutely stunning, light filled and meticulously maintained are the first words that come to mind when describing this 2 story colonial home w/4 bedrooms, 3.5 bathrooms, brand new roof, nestled on 1.8 glorious acres w/professional landscaping & perennial gardens nestled at the end of a cul-de-sac in the award winning Saline School District. You'll be greeting by a soaring foyer upon entry & gleaming hardwood floors throughout the main floor. The expansive living room boasts a gas fireplace, recessed lighting and large windows. The gourmet kitchen features high end SSA's, granite countertops, plenty of cabinet space and a door wall that leads to the most amazing 3 season room that will leave you breathless. The master bedroom has trayed ceilings, the master bathroom has dual vanities, a separate shower and stand-alone tub & a large walk-in closet. There's a main floor laundry room, a full basement w/daylight windows, 3 car attached garage, a spectacular rear deck w/synthetic flooring, concrete driveway and panoramic views in every direction! The master bedroom has trayed ceilings, the master bathroom has dual vanities, a separate shower and stand-alone tub & a large walk-in closet. There's a main floor laundry room, a full basement w/daylight windows, 3 car attached garage, a spectacular rear deck w/synthetic flooring, concrete driveway and panoramic views in every direction!
Location
State MI
County Washtenaw
Area Ann Arbor/Washtenaw - A
Direction Judd Rd to Meadow Ridge Dr South to Green Valley West to Timber Ridge South
Rooms
Basement Full
Interior
Interior Features Ceiling Fan(s), Ceramic Floor, Garage Door Opener, Kitchen Island, Eat-in Kitchen
Heating Forced Air
Cooling Central Air
Fireplaces Number 1
Fireplaces Type Gas Log, Living Room
Fireplace true
Appliance Washer, Refrigerator, Range, Oven, Microwave, Disposal, Dishwasher
Laundry Laundry Room, Main Level, Sink
Exterior
Exterior Feature Patio, Deck(s)
Parking Features Attached
Garage Spaces 3.0
Utilities Available Natural Gas Available, Electricity Available, Cable Available, Phone Connected, Natural Gas Connected, Cable Connected, Broadband, High-Speed Internet
View Y/N No
Garage Yes
Building
Lot Description Wooded, Cul-De-Sac
Story 2
Sewer Septic Tank
Water Well
Architectural Style Colonial
Structure Type Brick
New Construction No
Schools
School District Saline
Others
Tax ID S-19-15-201-026
Acceptable Financing Cash, Conventional
Listing Terms Cash, Conventional
Read Less Info
Want to know what your home might be worth? Contact us for a FREE valuation!

Our team is ready to help you sell your home for the highest possible price ASAP

"My job is to find and attract mastery-based agents to the office, protect the culture, and make sure everyone is happy! "






