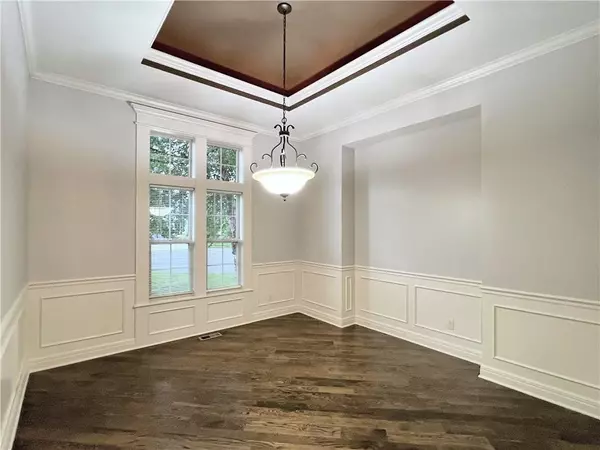$699,000
$699,000
For more information regarding the value of a property, please contact us for a free consultation.
5 Beds
5 Baths
4,109 SqFt
SOLD DATE : 12/03/2024
Key Details
Sold Price $699,000
Property Type Single Family Home
Sub Type Single Family Residence
Listing Status Sold
Purchase Type For Sale
Square Footage 4,109 sqft
Price per Sqft $170
Subdivision Canyon Creek Highlands
MLS Listing ID 2497685
Sold Date 12/03/24
Style Traditional
Bedrooms 5
Full Baths 4
Half Baths 1
HOA Fees $77/ann
Originating Board hmls
Year Built 2014
Annual Tax Amount $9,804
Lot Size 10,487 Sqft
Acres 0.24074839
Property Description
Motivated Seller, bring offers, ** Now Priced $46,900 Under Johnson County Appraisal ** Stunning Story and a half plan, with all the features you love in this 5-bedroom 4.5 Bath, 3 car garage with finished lower level. Situated on a quiet cul de sac, this home offers a formal dining room with Tray ceiling, a coffee/beverage bar, a large open concept kitchen, with eat in area and Living room with see through fireplace to open deck and beautiful hardwood floors. Kitchen and pantry with granite countertops, gas stove, and recipe desk, all appliances stay. The main floor primary suite features tray ceiling custom lighting, access to the rear deck and a large spa like retreat bath with shower soaking tub dual vanities and large closet with easy access to laundry on the first floor. The Second-floor features 3 full bedrooms, all with walk-in closets and baths plus it has its own laundry room. The lower-level walks out to a spacious patio. It has a wet bar/kitchenette with full size refrigerator perfect for game day. It has great room flex space that would be well suited for entertainment and relaxation. There is also a flex room that would perhaps work for a home office or workout room. It also has a storm shelter. There is a full bedroom and full bath on the lower level as well. Canyon Creek Highlands is the place to be! Call us to schedule your showing today!
Location
State KS
County Johnson
Rooms
Other Rooms Breakfast Room, Great Room, Main Floor Master, Mud Room
Basement Egress Window(s), Finished, Stubbed for Bath, Sump Pump, Walk Out
Interior
Interior Features Ceiling Fan(s), Kitchen Island, Pantry, Vaulted Ceiling, Walk-In Closet(s), Whirlpool Tub
Heating Heatpump/Gas
Cooling Electric
Flooring Carpet, Tile, Wood
Fireplaces Number 1
Fireplaces Type Gas, Hearth Room, See Through
Fireplace Y
Appliance Dishwasher, Disposal, Exhaust Hood, Humidifier, Microwave, Built-In Electric Oven
Laundry Bedroom Level, Main Level
Exterior
Parking Features true
Garage Spaces 3.0
Amenities Available Play Area, Pool, Trail(s)
Roof Type Composition
Building
Lot Description City Lot, Cul-De-Sac, Sprinkler-In Ground
Entry Level 1.5 Stories
Sewer City/Public
Water Public
Structure Type Stone Trim,Stucco & Frame
Schools
Elementary Schools Cedar Creek
Middle Schools Mission Trail
High Schools Olathe Northwest
School District Olathe
Others
HOA Fee Include Trash
Ownership Investor
Acceptable Financing Cash, Conventional, FHA, VA Loan
Listing Terms Cash, Conventional, FHA, VA Loan
Read Less Info
Want to know what your home might be worth? Contact us for a FREE valuation!

Our team is ready to help you sell your home for the highest possible price ASAP

"My job is to find and attract mastery-based agents to the office, protect the culture, and make sure everyone is happy! "






