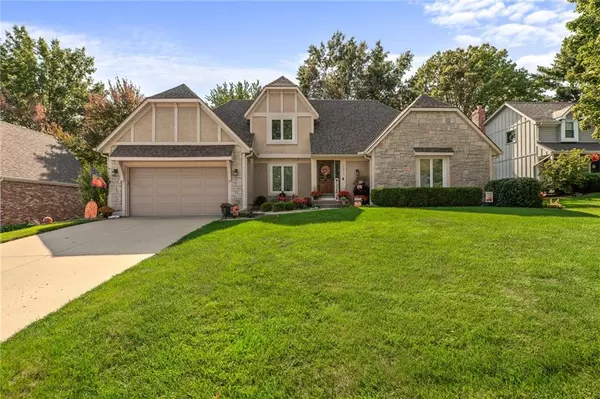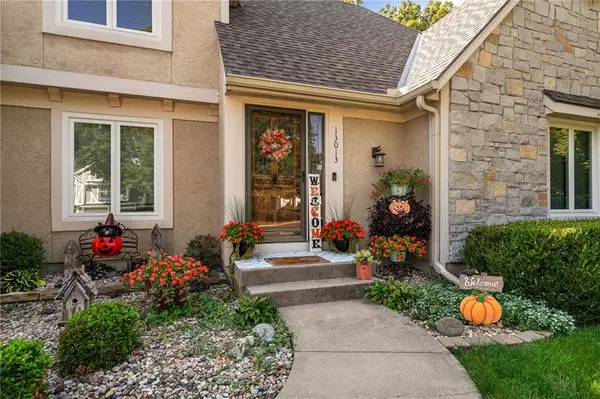$455,000
$455,000
For more information regarding the value of a property, please contact us for a free consultation.
4 Beds
4 Baths
3,119 SqFt
SOLD DATE : 12/02/2024
Key Details
Sold Price $455,000
Property Type Single Family Home
Sub Type Single Family Residence
Listing Status Sold
Purchase Type For Sale
Square Footage 3,119 sqft
Price per Sqft $145
Subdivision Oak Tree Meadow
MLS Listing ID 2513963
Sold Date 12/02/24
Style Traditional
Bedrooms 4
Full Baths 4
HOA Fees $50/ann
Originating Board hmls
Year Built 1987
Annual Tax Amount $5,213
Lot Size 10,782 Sqft
Acres 0.24752066
Property Description
Welcome to your dream home in the sought-after Oak Tree Meadows Estate!! MAIN LEVEL PRIMARY BEDROOM PLUS 2ND BEDROOM ON MAIN LEVEL!!! MOVE IN READY WITH LOADS OF NEW!!! This beautiful residence is conveniently located near excellent shopping and dining options, making it the perfect blend of comfort and convenience. As you enter the home, you're greeted by a stunning vestibule and then into the great room with a beamed ceiling, which sets the tone for the warmth and elegance found throughout the home. This inviting living area features a gorgeous fireplace, perfect for the cozy gatherings. Off the living area you will enjoy the formal dining room with elegant lighting. The large open area is delightful with the bright upgraded kitchen with quartz counter tops and corner window. It is truly a chef's delight with a gas stove, ideal for culinary adventure. Upstairs, you'll find two generously sized bedrooms, each with large closets, offering ample storage and comfort for family and guests. The fully finished basement features new carpet and an egress window, providing additional living space, which is perfect for play and a craft area. Step outside and WOW!! This private oasis offers a large deck with extra seating and overlooks a beautifully landscaped, privacy fenced yard--ideal for entertaining or relaxing in peace. Plus, the home is outfitted with new Anderson windows, insuring energy efficiency and comfort all year around. YOU can enjoy the many upgraded this seller has just completed!! DO NOT miss the opportunity to make this stunning home yours!! NOTE: Seller is requesting a December 2, 2024, closing please. SAVE THE BEST TO LAST!! Fishing lake and picnic area. Also this home has lighting installed around the front roof line to be turned on electronically and YES..the color of your choice!!
Location
State KS
County Johnson
Rooms
Other Rooms Entry, Great Room, Office
Basement Concrete, Egress Window(s), Finished, Full
Interior
Interior Features Skylight(s), Wet Bar
Heating Natural Gas
Cooling Electric
Flooring Carpet, Tile, Wood
Fireplaces Number 1
Fireplaces Type Gas, Great Room, Masonry
Fireplace Y
Appliance Dishwasher, Disposal, Exhaust Hood, Microwave, Gas Range
Laundry Off The Kitchen
Exterior
Parking Features true
Garage Spaces 2.0
Fence Privacy, Wood
Amenities Available Trail(s)
Roof Type Composition
Building
Lot Description City Lot, Cul-De-Sac, Sprinkler-In Ground, Treed
Entry Level 1.5 Stories
Sewer City/Public
Water Public
Structure Type Board/Batten,Stone Veneer
Schools
Elementary Schools Walnut Grove
Middle Schools Pioneer Trail
High Schools Olathe East
School District Olathe
Others
HOA Fee Include Other,Trash
Ownership Private
Acceptable Financing Cash, Conventional, FHA, VA Loan
Listing Terms Cash, Conventional, FHA, VA Loan
Read Less Info
Want to know what your home might be worth? Contact us for a FREE valuation!

Our team is ready to help you sell your home for the highest possible price ASAP

"My job is to find and attract mastery-based agents to the office, protect the culture, and make sure everyone is happy! "






