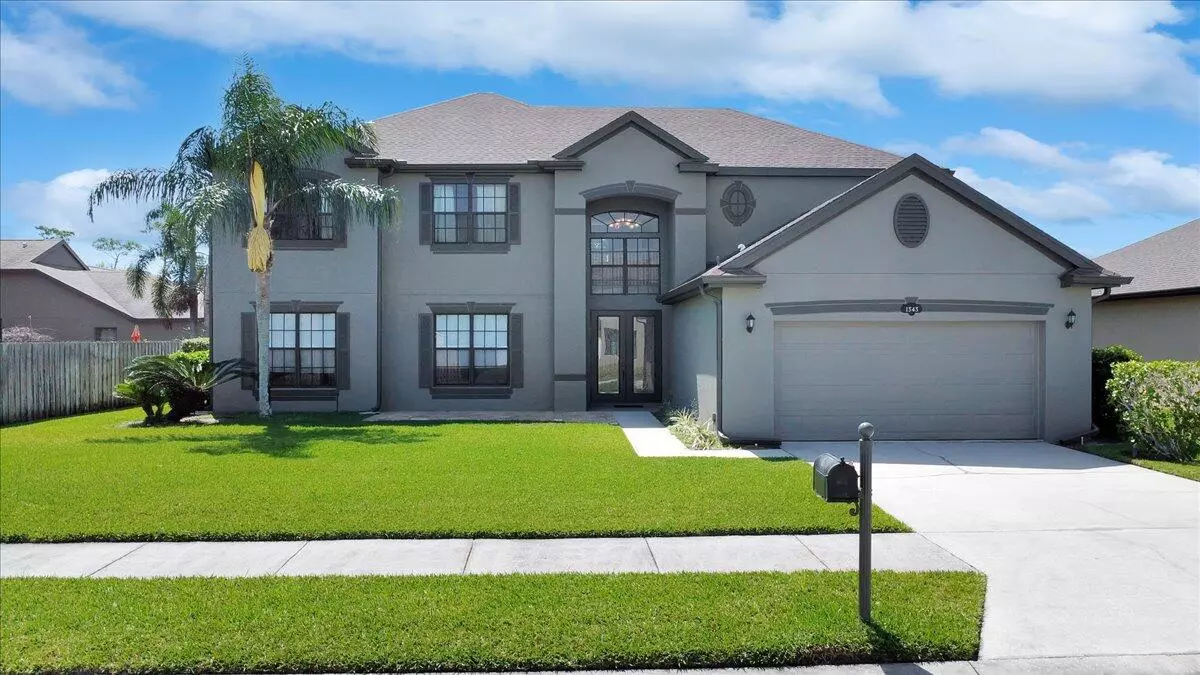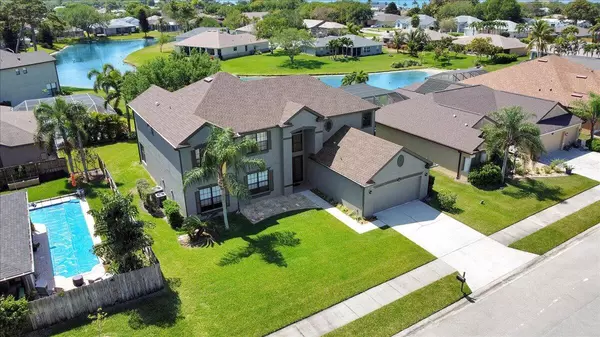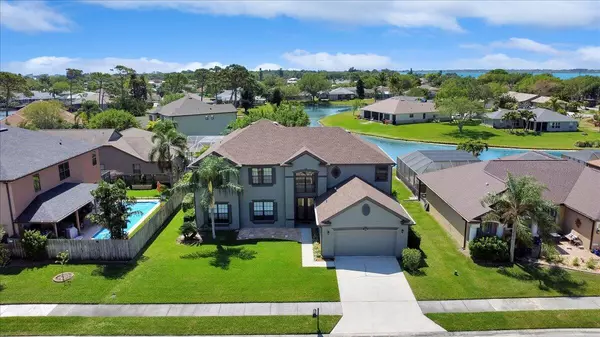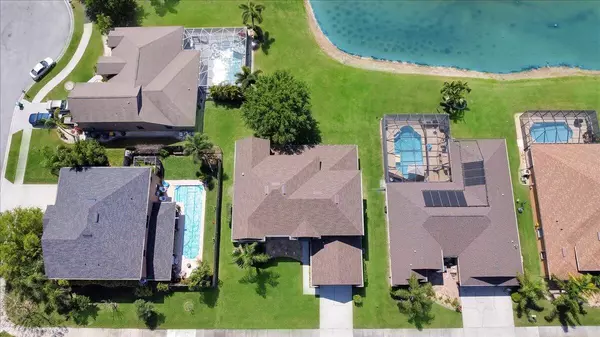$575,000
$575,100
For more information regarding the value of a property, please contact us for a free consultation.
5 Beds
3 Baths
4,026 SqFt
SOLD DATE : 12/03/2024
Key Details
Sold Price $575,000
Property Type Single Family Home
Sub Type Single Family Residence
Listing Status Sold
Purchase Type For Sale
Square Footage 4,026 sqft
Price per Sqft $142
Subdivision Summers Creek Phase 2
MLS Listing ID 1012328
Sold Date 12/03/24
Style Contemporary,Multi Generational
Bedrooms 5
Full Baths 3
HOA Fees $14/ann
HOA Y/N Yes
Total Fin. Sqft 4026
Originating Board Space Coast MLS (Space Coast Association of REALTORS®)
Year Built 2006
Annual Tax Amount $4,855
Tax Year 2023
Lot Size 10,454 Sqft
Acres 0.24
Property Description
Buyers financing fell through. Beautiful five bedroom, three bath home in Merritt Island. This home is bright and spacious with plenty of room to spread out. You will love to entertain in the large kitchen with granite countertops and stainless steel appliances. Split floor plan allows for two primary areas downstairs and three nice sized bedrooms, a bonus room and media room upstairs with the third bathroom. The roof was redone in 2021 and HVAC in 2016. Located near shopping, restaurants, the Intercoastal and beaches, this home has it all!
Location
State FL
County Brevard
Area 254 - Newfound Harbor
Direction East on A1A. South on Newfound Harbor Dr. Left on Summers Creek Dr. Left on bent Palm. House is on the right.
Rooms
Primary Bedroom Level First
Bedroom 2 First
Bedroom 3 Second
Living Room First
Kitchen First
Family Room First
Interior
Interior Features Ceiling Fan(s), Eat-in Kitchen, Entrance Foyer, Guest Suite, Open Floorplan, Pantry, Primary Bathroom -Tub with Separate Shower, Primary Downstairs, Smart Thermostat, Split Bedrooms, Vaulted Ceiling(s), Walk-In Closet(s)
Heating Central
Cooling Central Air, Split System
Flooring Tile
Furnishings Negotiable
Appliance Dishwasher, Disposal, Dryer, Electric Oven, Electric Range, Electric Water Heater, Ice Maker, Refrigerator, Washer
Laundry Electric Dryer Hookup, In Unit, Lower Level, Washer Hookup
Exterior
Exterior Feature ExteriorFeatures
Parking Features Attached
Garage Spaces 2.0
Pool None
Utilities Available Cable Available, Electricity Connected, Sewer Connected, Water Connected
Amenities Available None
Roof Type Shingle
Present Use Single Family
Street Surface Paved
Porch Front Porch, Rear Porch, Screened
Road Frontage City Street
Garage Yes
Private Pool No
Building
Lot Description Few Trees, Sprinklers In Front, Sprinklers In Rear
Faces South
Story 2
Sewer Public Sewer
Water Public
Architectural Style Contemporary, Multi Generational
Level or Stories Two
New Construction No
Schools
Elementary Schools Tropical
High Schools Merritt Island
Others
Pets Allowed No
HOA Name Summers Creek
Senior Community No
Tax ID 24-37-31-78-00000.0-0078.00
Acceptable Financing Cash, Conventional, VA Loan
Listing Terms Cash, Conventional, VA Loan
Special Listing Condition Standard
Read Less Info
Want to know what your home might be worth? Contact us for a FREE valuation!

Our team is ready to help you sell your home for the highest possible price ASAP

Bought with Non-MLS or Out of Area

"My job is to find and attract mastery-based agents to the office, protect the culture, and make sure everyone is happy! "






