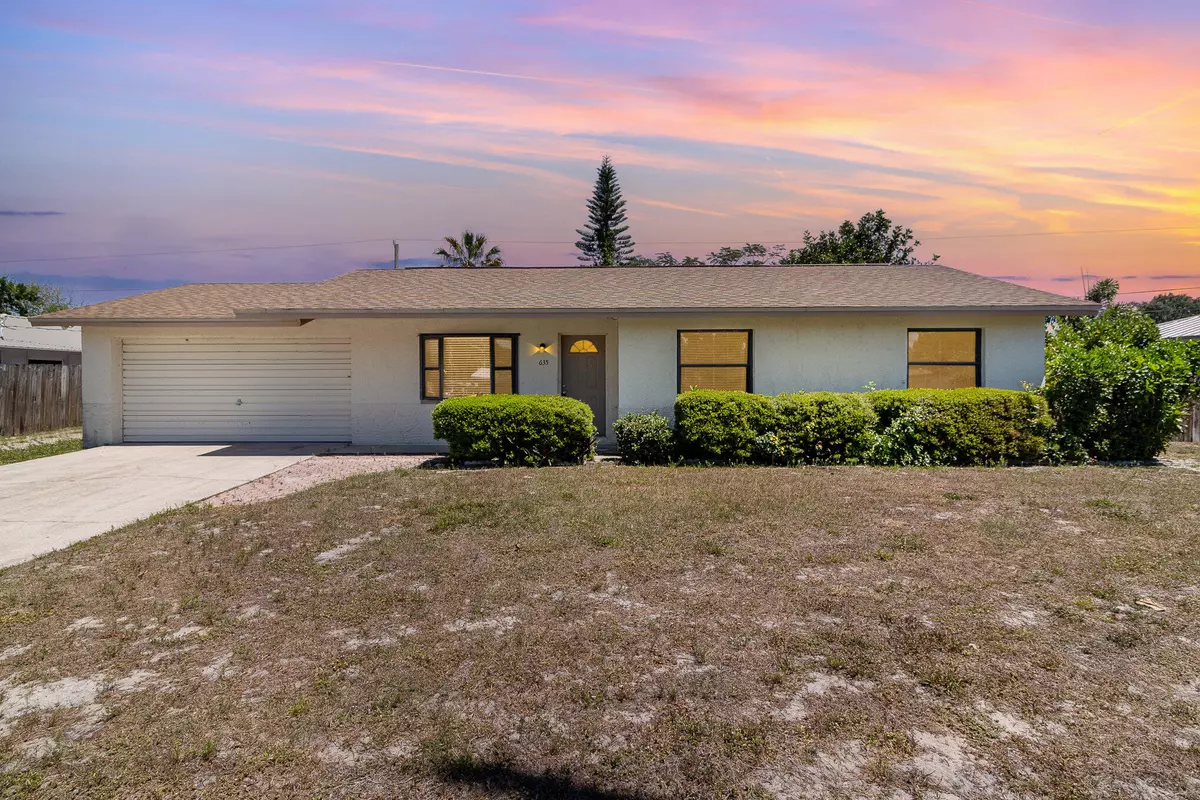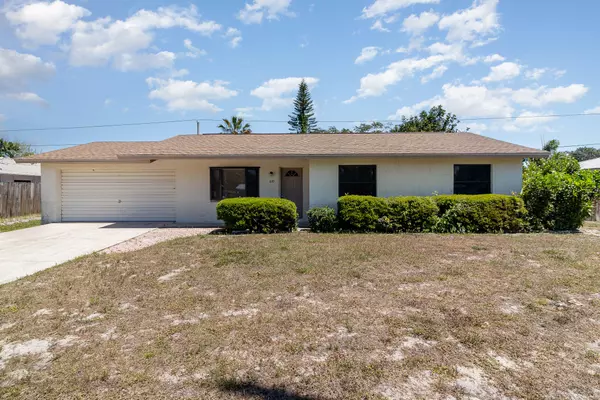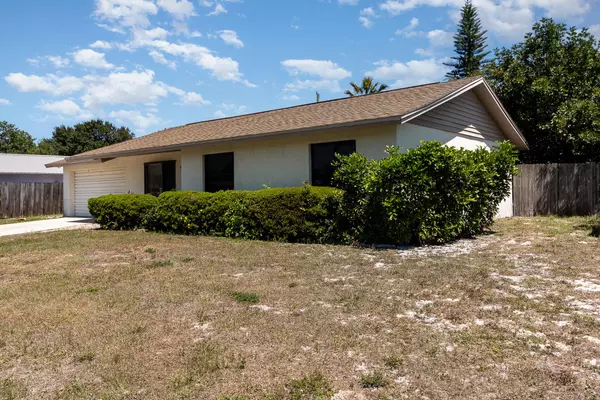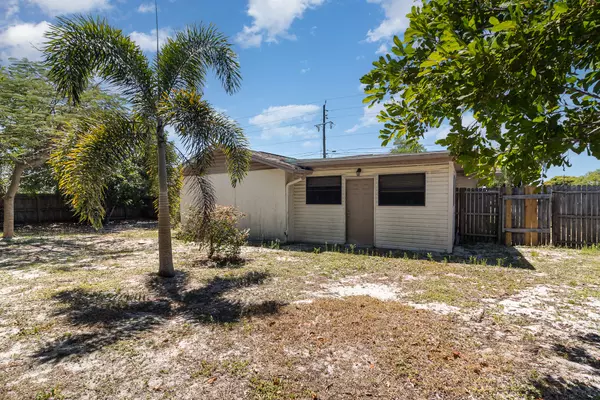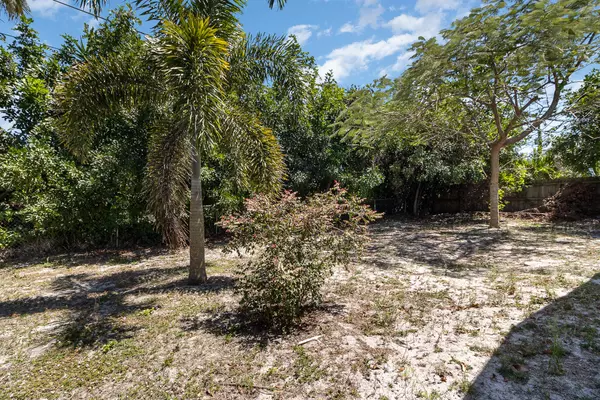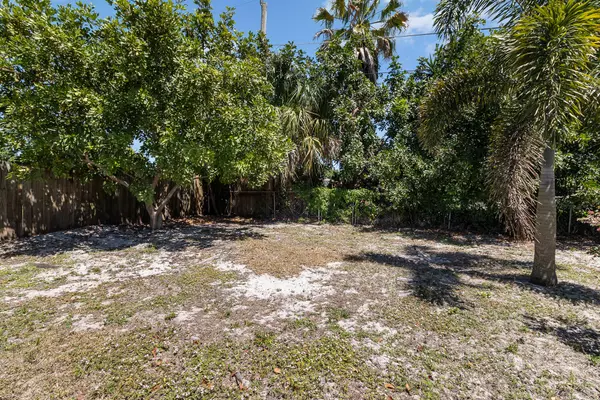$263,000
$269,900
2.6%For more information regarding the value of a property, please contact us for a free consultation.
3 Beds
2 Baths
1,345 SqFt
SOLD DATE : 11/22/2024
Key Details
Sold Price $263,000
Property Type Single Family Home
Sub Type Single Family Residence
Listing Status Sold
Purchase Type For Sale
Square Footage 1,345 sqft
Price per Sqft $195
Subdivision Ixora Park Plat No 6
MLS Listing ID 1011447
Sold Date 11/22/24
Style Ranch
Bedrooms 3
Full Baths 2
HOA Y/N No
Total Fin. Sqft 1345
Originating Board Space Coast MLS (Space Coast Association of REALTORS®)
Year Built 1981
Annual Tax Amount $4,145
Tax Year 2023
Lot Size 8,712 Sqft
Acres 0.2
Property Description
Indulge in the luxurious lifestyle offered by this residence situated at 635 Croton Road, Melbourne, FL 32935. Boasting a fenced wood backyard for added privacy and a serene ambiance, this home provides the perfect retreat for relaxation and outdoor gatherings. Inside, the kitchen exudes sophistication with its elegant granite countertops complemented by sleek stainless steel appliances, creating a space that is both functional and aesthetically pleasing.
Beyond its stylish interiors, this property offers unparalleled convenience, with the pristine beaches just a short 5.7-mile drive away, perfect for sun-filled days of leisure and enjoyment. For those seeking excitement and adventure, the captivating attractions of Disney are within reach, just a quick 71.3-mile journey from your doorstep. Don't miss out on the opportunity to experience the ultimate blend of comfort, elegance, and accessibility in this exquisite home.
Location
State FL
County Brevard
Area 323 - Eau Gallie
Direction Exit I-95: Take Exit 183 for US-192 East toward Melbourne. Head East: Merge onto US-192 East/W New Haven Ave and continue eastbound. Turn Left onto Croton Rd: After driving for approximately 2.5 miles on US-192 East, turn left onto Croton Rd. Continue on Croton Rd: Follow Croton Rd for about 1 mile. Arrival: 635 Croton Rd will be on your left.
Interior
Heating Central, Electric
Cooling Central Air, Electric
Flooring Carpet, Tile
Furnishings Unfurnished
Appliance Dishwasher, Electric Oven, Electric Range, Refrigerator
Laundry Electric Dryer Hookup, Washer Hookup
Exterior
Exterior Feature ExteriorFeatures
Parking Features Garage
Garage Spaces 2.0
Fence Back Yard, Fenced, Wood
Pool None
Utilities Available Electricity Connected
Present Use Residential,Single Family
Garage Yes
Private Pool No
Building
Lot Description Other
Faces West
Story 1
Sewer Public Sewer
Water Public
Architectural Style Ranch
New Construction No
Schools
Elementary Schools Harbor City
High Schools Eau Gallie
Others
Senior Community No
Tax ID 27-37-20-57-00014.0-0029.00
Acceptable Financing Cash, Conventional, FHA, VA Loan
Listing Terms Cash, Conventional, FHA, VA Loan
Special Listing Condition Standard
Read Less Info
Want to know what your home might be worth? Contact us for a FREE valuation!

Our team is ready to help you sell your home for the highest possible price ASAP

Bought with RE/MAX Aerospace Realty

"My job is to find and attract mastery-based agents to the office, protect the culture, and make sure everyone is happy! "

