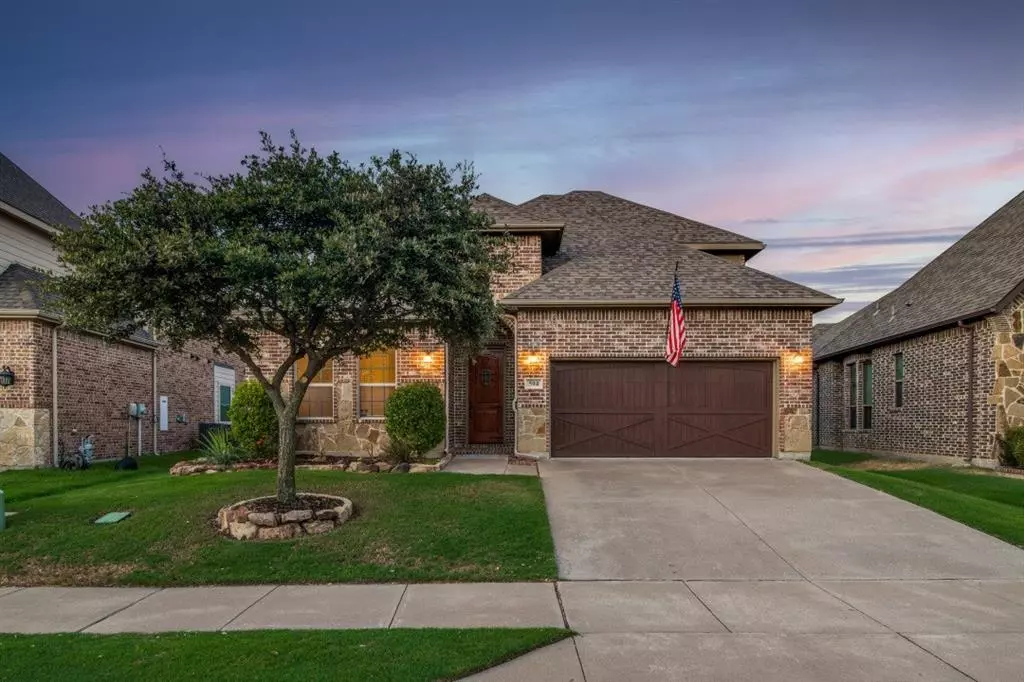$525,000
For more information regarding the value of a property, please contact us for a free consultation.
4 Beds
3 Baths
2,391 SqFt
SOLD DATE : 11/21/2024
Key Details
Property Type Single Family Home
Sub Type Single Family Residence
Listing Status Sold
Purchase Type For Sale
Square Footage 2,391 sqft
Price per Sqft $219
Subdivision Stone Creek Ph Lib
MLS Listing ID 20720198
Sold Date 11/21/24
Style Traditional
Bedrooms 4
Full Baths 3
HOA Fees $67/ann
HOA Y/N Mandatory
Year Built 2013
Lot Size 7,013 Sqft
Acres 0.161
Property Description
Beautiful 1.5 story home in a quiet neighborhood perfect for families with children! It's a short walk to both elementary and middle schools. There are 3 bedrooms downstairs including a primary master bedroom. A second master bedroom with full bath upstairs or it can be used as a game room. Hand-scraped hardwoods, crown molding, and granite counter in both kitchen and master bath. Open kitchen to the living room and dining room for easy entertaining while you cook. Gorgeous granite island countertop, and stone tile in the kitchen. The Master Bath has a walk-in shower, garden tub and dual vanities, plus a large walk-in closet. The wrap around covered back patio and backyard are perfect for your outdoor hangout while watching the kids play on the built in playground. The home includes Nest thermostats, Nest deadbolt, Rachio Smart Irrigation controller. Refrigerator, washer, dryer and kids' playground included. Walking distance to the community pool and park too! Virtual staging.
Location
State TX
County Rockwall
Community Community Pool, Playground
Direction Follow I-30 Frontage Rd to John King Blvd, Turn north onto John King Blvd, continue on and turn left at Featherstone Dr. Continue on and turn right on Deverson Dr.
Rooms
Dining Room 1
Interior
Interior Features Built-in Features, Cable TV Available, Chandelier, Decorative Lighting, Double Vanity, Granite Counters, High Speed Internet Available, Kitchen Island, Natural Woodwork, Open Floorplan, Pantry, Smart Home System, Walk-In Closet(s)
Heating Central, Natural Gas
Cooling Ceiling Fan(s), Central Air
Flooring Carpet, Hardwood, Tile
Fireplaces Number 1
Fireplaces Type Family Room, Stone
Equipment Irrigation Equipment
Appliance Dishwasher, Disposal, Dryer, Electric Cooktop, Gas Water Heater, Microwave, Refrigerator, Vented Exhaust Fan, Washer
Heat Source Central, Natural Gas
Laundry Electric Dryer Hookup, Utility Room, Full Size W/D Area, Washer Hookup
Exterior
Exterior Feature Rain Gutters, Playground
Garage Spaces 2.0
Fence Wood
Community Features Community Pool, Playground
Utilities Available City Sewer
Roof Type Composition
Total Parking Spaces 2
Garage Yes
Building
Story Two
Foundation Slab
Level or Stories Two
Structure Type Brick,Cedar,Rock/Stone,Wood
Schools
Elementary Schools Sherry And Paul Hamm
Middle Schools Jw Williams
High Schools Rockwall
School District Rockwall Isd
Others
Ownership na
Acceptable Financing Cash, Conventional, FHA, Fixed, VA Loan
Listing Terms Cash, Conventional, FHA, Fixed, VA Loan
Financing Private
Read Less Info
Want to know what your home might be worth? Contact us for a FREE valuation!

Our team is ready to help you sell your home for the highest possible price ASAP

©2025 North Texas Real Estate Information Systems.
Bought with Betty Hamilton • EXP REALTY
"My job is to find and attract mastery-based agents to the office, protect the culture, and make sure everyone is happy! "

