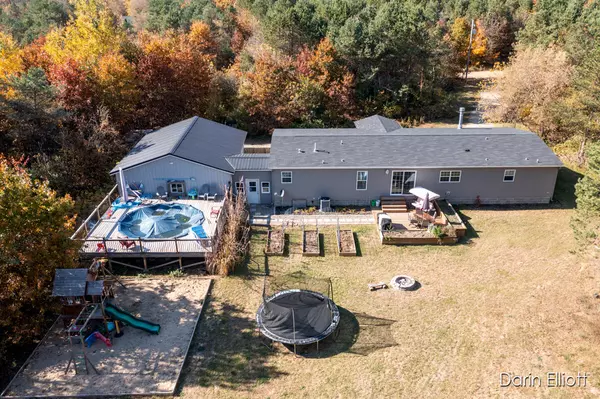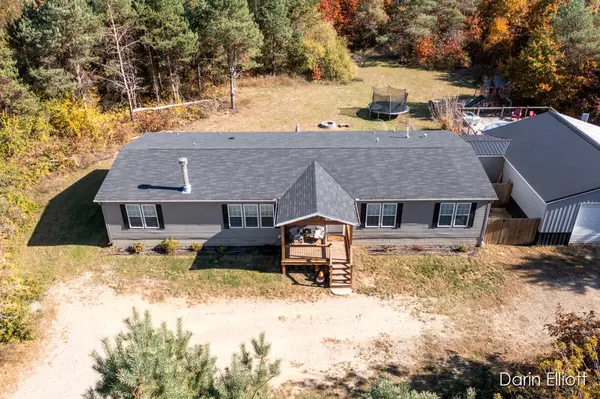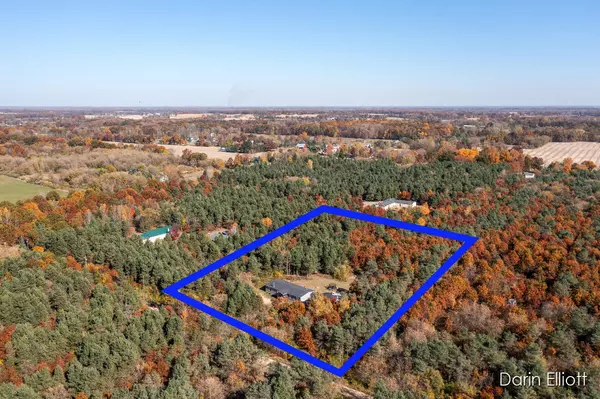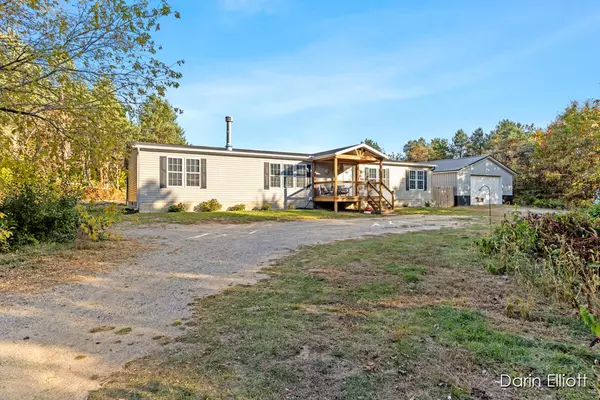$300,000
$284,900
5.3%For more information regarding the value of a property, please contact us for a free consultation.
4 Beds
2 Baths
2,240 SqFt
SOLD DATE : 11/21/2024
Key Details
Sold Price $300,000
Property Type Single Family Home
Sub Type Single Family Residence
Listing Status Sold
Purchase Type For Sale
Square Footage 2,240 sqft
Price per Sqft $133
Municipality Ronald Twp
MLS Listing ID 24055243
Sold Date 11/21/24
Style Ranch
Bedrooms 4
Full Baths 2
Year Built 2018
Annual Tax Amount $2,538
Tax Year 2024
Lot Size 5.500 Acres
Acres 5.5
Lot Dimensions 454x524x454x524
Property Description
2018 Built, 2200+ sq ft, 4 Bed, 2 Full Bath home on 5.5 Acres. Sprawling ranch design has a wide-open floorplan. Kitchen with 8' center island, pantry, tons of cabinet space, and all appliances. Dining room has slider to larger rear deck. Living room/Great room with beautiful wood fireplace. Good sized bedrooms. Huge Primary suite with large Walkin closet. Main floor laundry. Attached garage is a newly built 28x32 Pole Barn. Private wooded setting is the perfect venue for enjoying the Pool and large deck area. Exceptional recreational property whether you're into ATV's, hunting (Custom built deer blind included), or simply looking for that quiet country setting. Covered front deck is another place to relax and enjoy nature. Hurry to call and schedule your showing on this one today!
Location
State MI
County Ionia
Area Grand Rapids - G
Direction M66 N of Ionia to Woods Rd, East to Tracy TRL, South to Home
Rooms
Other Rooms Pole Barn
Basement Crawl Space
Interior
Interior Features Water Softener/Owned, Kitchen Island, Pantry
Heating Forced Air
Cooling Central Air
Fireplaces Number 1
Fireplaces Type Living Room
Fireplace true
Window Features Low-Emissivity Windows,Window Treatments
Appliance Washer, Refrigerator, Range, Oven, Microwave, Dryer, Dishwasher
Laundry Laundry Room, Main Level
Exterior
Exterior Feature Porch(es), Deck(s)
Parking Features Garage Door Opener, Detached
Garage Spaces 2.0
View Y/N No
Street Surface Unimproved
Garage Yes
Building
Lot Description Recreational, Wooded
Story 1
Sewer Septic Tank
Water Well
Architectural Style Ranch
Structure Type Vinyl Siding
New Construction No
Schools
School District Ionia
Others
Tax ID 34-15-020-000-010-25
Acceptable Financing Cash, FHA, VA Loan, MSHDA, Conventional
Listing Terms Cash, FHA, VA Loan, MSHDA, Conventional
Read Less Info
Want to know what your home might be worth? Contact us for a FREE valuation!

Our team is ready to help you sell your home for the highest possible price ASAP

"My job is to find and attract mastery-based agents to the office, protect the culture, and make sure everyone is happy! "






