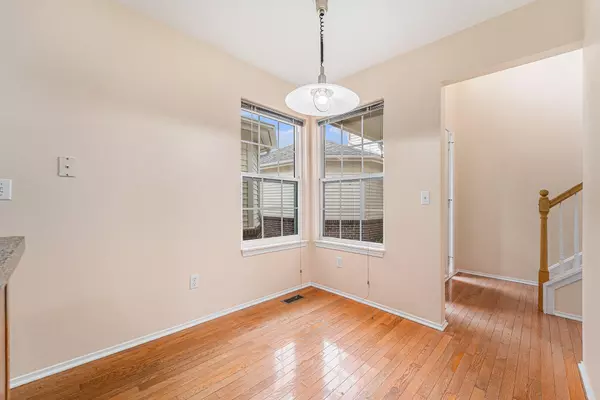$235,000
$245,000
4.1%For more information regarding the value of a property, please contact us for a free consultation.
2 Beds
3 Baths
1,433 SqFt
SOLD DATE : 11/19/2024
Key Details
Sold Price $235,000
Property Type Condo
Sub Type Condominium
Listing Status Sold
Purchase Type For Sale
Square Footage 1,433 sqft
Price per Sqft $163
Municipality Auburn Hills
Subdivision Williamsburg Ii Occpn 1183
MLS Listing ID 24050174
Sold Date 11/19/24
Style Colonial
Bedrooms 2
Full Baths 2
Half Baths 1
HOA Fees $350/mo
HOA Y/N true
Year Built 2000
Annual Tax Amount $3,336
Tax Year 2023
Lot Size 4.859 Acres
Acres 4.86
Lot Dimensions 0 x 0
Property Description
Open Sunday, 10/20 from 2 p.m. to 4 p.m. Welcome to this stunning 2 br, 2-1/2 bath condo that blends functionality with comfort. The spacious great room is ideal for hosting gatherings, whether you're entertaining guests or enjoying a cozy dinner. The expansive Primary bedroom serves as your personal oasis, complete with a private ensuite bathroom designed for ultimate relaxation.
The updated kitchen, features a center island, large pantry, beautiful hardwood floors, and a charming dining nook. t
The inviting family room with sliding doors leads you to a lovely brick patio, perfect for outdoor relaxation. With ample closet space and a full basement, this condo offers all the room you need for storage and more.
Come see it for yourself
Location
State MI
County Oakland
Area Oakland County - 70
Direction South Boulevard to Williamsburg st, to Boulder Lane.
Rooms
Basement Full
Interior
Interior Features Garage Door Opener, Wood Floor, Kitchen Island, Eat-in Kitchen, Pantry
Heating Forced Air
Cooling Central Air
Fireplace false
Window Features Screens,Insulated Windows,Window Treatments
Appliance Washer, Refrigerator, Range, Microwave, Dryer, Disposal, Dishwasher
Laundry Electric Dryer Hookup, Gas Dryer Hookup, In Kitchen, Laundry Room, Main Level
Exterior
Exterior Feature Porch(es), Patio
Parking Features Garage Faces Front, Garage Door Opener, Attached
Garage Spaces 2.0
Utilities Available Natural Gas Connected, Cable Connected, High-Speed Internet
View Y/N No
Garage Yes
Building
Story 2
Sewer Public Sewer
Water Public
Architectural Style Colonial
Structure Type Brick,Vinyl Siding
New Construction No
Schools
Elementary Schools R Grant Graham Elementary, Auburn Elementary School
High Schools Avondale High School, Arts And Technology Academy
School District Avondale
Others
Tax ID 14-35-480-007
Acceptable Financing Cash, Conventional
Listing Terms Cash, Conventional
Read Less Info
Want to know what your home might be worth? Contact us for a FREE valuation!

Our team is ready to help you sell your home for the highest possible price ASAP
"My job is to find and attract mastery-based agents to the office, protect the culture, and make sure everyone is happy! "






