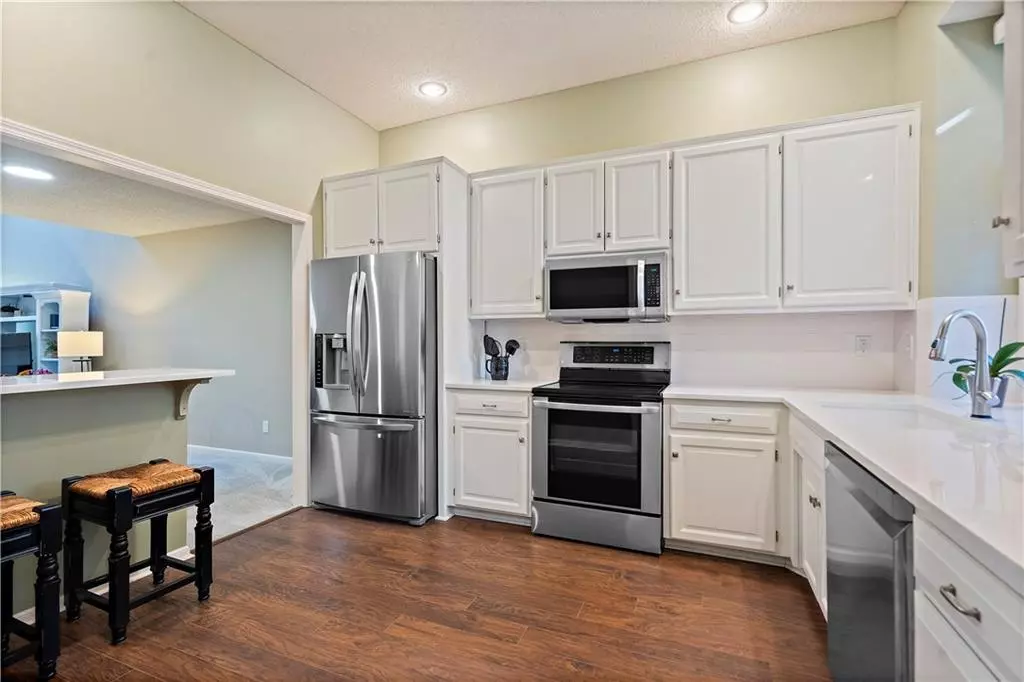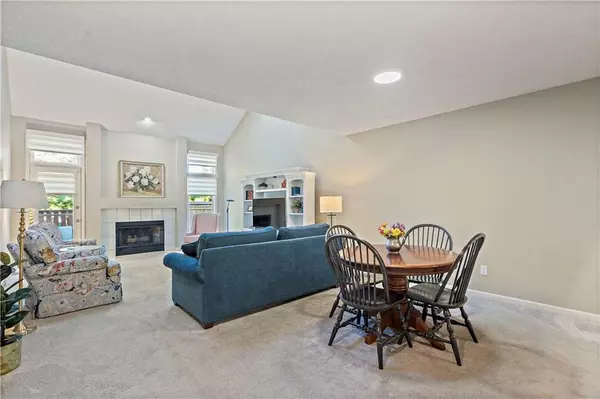$365,000
$365,000
For more information regarding the value of a property, please contact us for a free consultation.
2 Beds
3 Baths
1,810 SqFt
SOLD DATE : 12/02/2024
Key Details
Sold Price $365,000
Property Type Multi-Family
Sub Type Townhouse
Listing Status Sold
Purchase Type For Sale
Square Footage 1,810 sqft
Price per Sqft $201
Subdivision Stoneybrook
MLS Listing ID 2516115
Sold Date 12/02/24
Style Traditional
Bedrooms 2
Full Baths 2
Half Baths 1
HOA Fees $272/mo
Originating Board hmls
Year Built 1990
Annual Tax Amount $3,638
Lot Size 2,769 Sqft
Acres 0.0635675
Property Description
Unicorn Alert! Absolutely turn-key home! Gorgeous remodeled kitchen featuring white Quartz countertops, new sink, faucet and backsplash, beautiful white cabinets & stainless steel appliances! Primary bath remodeled w/ granite counters, spacious walk-in closet, & tiled floors. Fireplace in great room recently cleaned and inspected, so it's ready for winter! Check out all the NEW! New HVAC, hot water heater, driveway, skylights, ceiling fans, lighting, garage door opener, toilets, storm doors, sump pump w/ battery backup (see complete list in mls supplements). You'll love your motorized blinds in the great room and primary bedroom! New finished basement gives you a 2nd living space plus a non-conforming room perfect for your craft room or office and still plenty of storage space. Backyard includes private fenced patio space! Maintenance-free living at its finest!
Location
State KS
County Johnson
Rooms
Other Rooms Balcony/Loft, Great Room, Main Floor Master, Recreation Room
Basement Concrete, Finished, Sump Pump
Interior
Interior Features Ceiling Fan(s), Painted Cabinets, Prt Window Cover, Vaulted Ceiling, Walk-In Closet(s)
Heating Forced Air
Cooling Electric
Flooring Carpet, Laminate, Luxury Vinyl Plank, Tile
Fireplaces Number 1
Fireplaces Type Gas, Great Room
Equipment Fireplace Screen
Fireplace Y
Appliance Dishwasher, Disposal, Microwave, Refrigerator, Built-In Electric Oven, Stainless Steel Appliance(s)
Laundry Main Level, Off The Kitchen
Exterior
Parking Features true
Garage Spaces 2.0
Amenities Available Pool
Roof Type Composition
Building
Lot Description Adjoin Greenspace, Treed
Entry Level 1.5 Stories
Sewer City/Public
Water Public
Structure Type Stucco & Frame
Schools
Elementary Schools Valley Park
Middle Schools Overland Trail
High Schools Blue Valley North
School District Blue Valley
Others
HOA Fee Include Lawn Service,Maintenance Free,Snow Removal,Trash,Water
Ownership Private
Acceptable Financing Cash, Conventional, VA Loan
Listing Terms Cash, Conventional, VA Loan
Read Less Info
Want to know what your home might be worth? Contact us for a FREE valuation!

Our team is ready to help you sell your home for the highest possible price ASAP

"My job is to find and attract mastery-based agents to the office, protect the culture, and make sure everyone is happy! "






