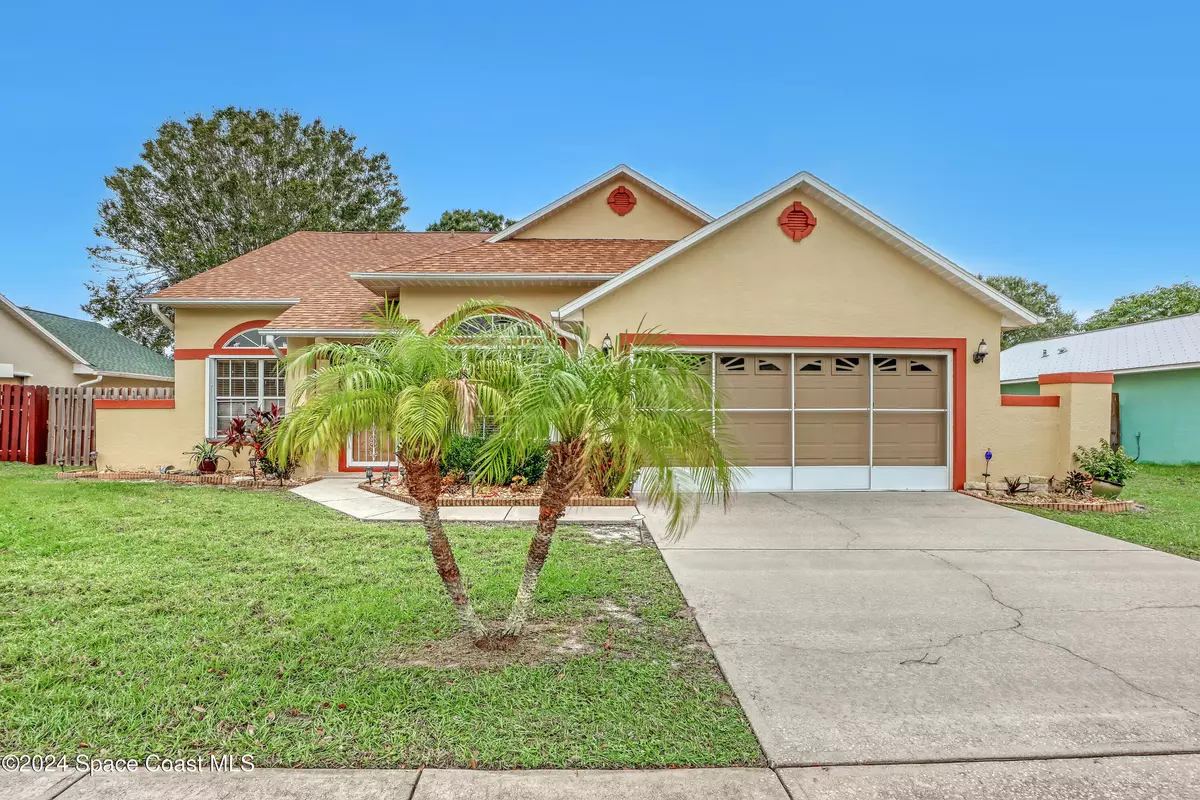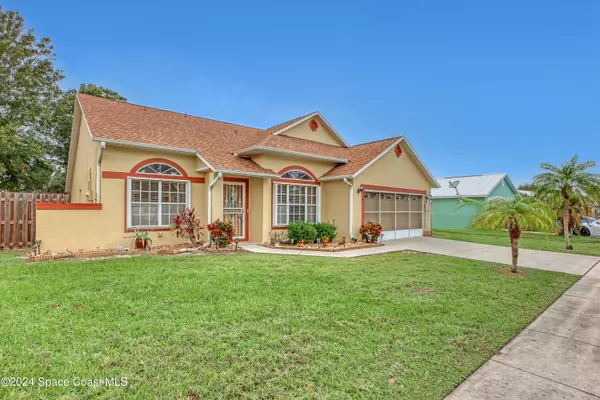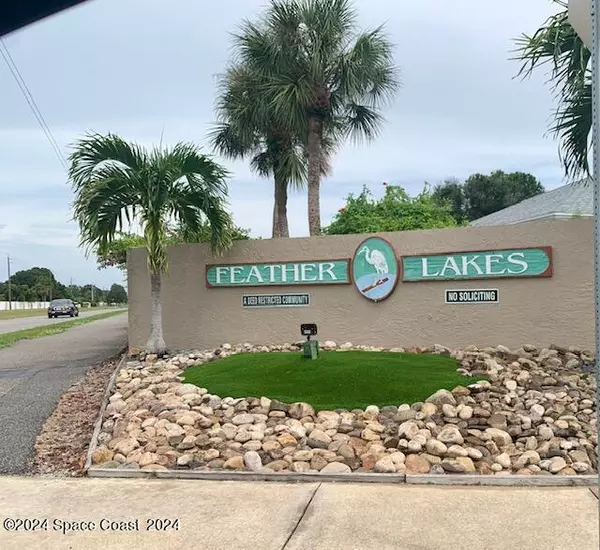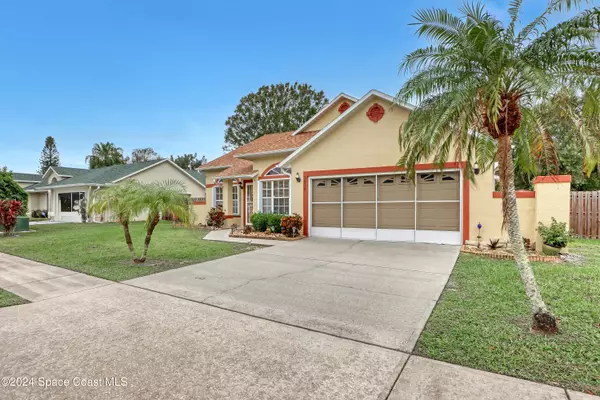$300,000
$324,000
7.4%For more information regarding the value of a property, please contact us for a free consultation.
3 Beds
2 Baths
1,840 SqFt
SOLD DATE : 12/02/2024
Key Details
Sold Price $300,000
Property Type Single Family Home
Sub Type Single Family Residence
Listing Status Sold
Purchase Type For Sale
Square Footage 1,840 sqft
Price per Sqft $163
Subdivision Feather Lakes
MLS Listing ID 1024100
Sold Date 12/02/24
Style Contemporary
Bedrooms 3
Full Baths 2
HOA Fees $6/ann
HOA Y/N Yes
Total Fin. Sqft 1840
Originating Board Space Coast MLS (Space Coast Association of REALTORS®)
Year Built 1991
Annual Tax Amount $1,369
Tax Year 2022
Lot Size 7,841 Sqft
Acres 0.18
Property Description
3 bedroom 2 bath Concrete Block construction house with 2 car garage. One story house. Fenced back yard. Lot backs up to a canal, so more back yard privacy. Large glassed and screened in rear porch. Shed. AC unit installed 2012. Whole house re-pipe 6/2024. New roof installed 2022. Separate formal dining and living rooms at front entrance. Kitchen and family great room combo. Kitchen has a pantry closet. Granite counter tops in kitchen. Inside laundry room. Primary bathroom has a garden tub . Skylights in the family room. Feather Lakes subdivision is close to many major employers which makes for an easy commute to work. This house is close to Florida Tech and Melbourne Central Catholic High School. The Pieloch dog park, Southwest Park playground for kids, and public city parks with softball and soccer fields are nearby within walking distance.
Location
State FL
County Brevard
Area 330 - Melbourne - Central
Direction From I 95 Exit East onto 192, turn South onto S. Babcock Street , turn West onto W Florida Ave, turn South into Feather Lakes Subdivision. on Egret Dr
Interior
Interior Features Breakfast Bar, Ceiling Fan(s), Eat-in Kitchen, Open Floorplan, Primary Bathroom -Tub with Separate Shower, Primary Downstairs, Skylight(s), Split Bedrooms, Vaulted Ceiling(s), Walk-In Closet(s)
Heating Central
Cooling Central Air, Electric
Flooring Carpet, Tile, Wood
Furnishings Unfurnished
Appliance Electric Range, Refrigerator
Laundry Electric Dryer Hookup, Washer Hookup
Exterior
Exterior Feature Storm Shutters
Parking Features Attached, Garage, Garage Door Opener
Garage Spaces 2.0
Fence Back Yard, Chain Link, Fenced, Full, Wood
Pool None
Utilities Available Cable Connected, Electricity Connected, Sewer Connected, Water Connected
Roof Type Shingle
Present Use Residential
Street Surface Asphalt
Porch Covered, Glass Enclosed, Porch, Rear Porch, Screened
Garage Yes
Private Pool No
Building
Lot Description Drainage Canal, Few Trees
Faces East
Story 1
Sewer Public Sewer
Water Public
Architectural Style Contemporary
Level or Stories One
Additional Building Shed(s)
New Construction No
Schools
Elementary Schools University Park
High Schools Palm Bay
Others
HOA Name Feather Lakes HOA
Senior Community No
Tax ID 28-37-16-26-0000a.0-0055.00
Acceptable Financing Cash, Conventional, FHA
Listing Terms Cash, Conventional, FHA
Special Listing Condition Standard
Read Less Info
Want to know what your home might be worth? Contact us for a FREE valuation!

Our team is ready to help you sell your home for the highest possible price ASAP

Bought with Real Broker, LLC

"My job is to find and attract mastery-based agents to the office, protect the culture, and make sure everyone is happy! "






