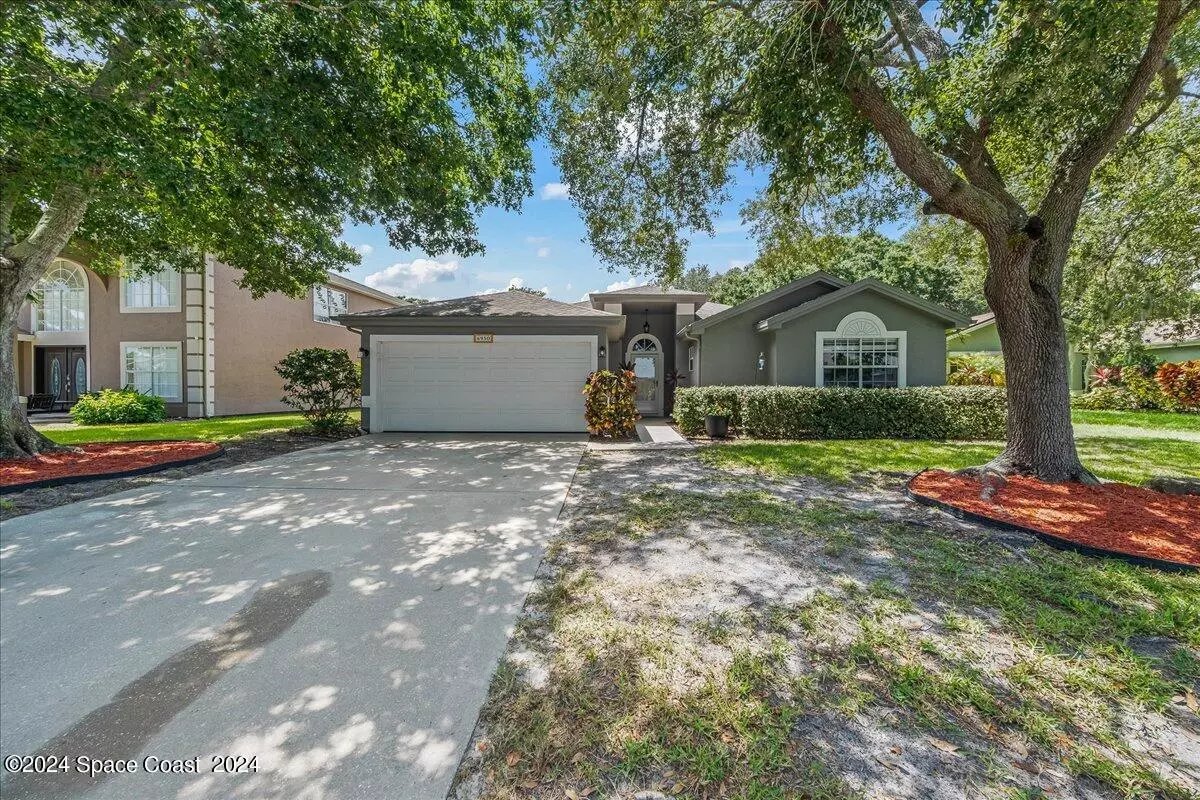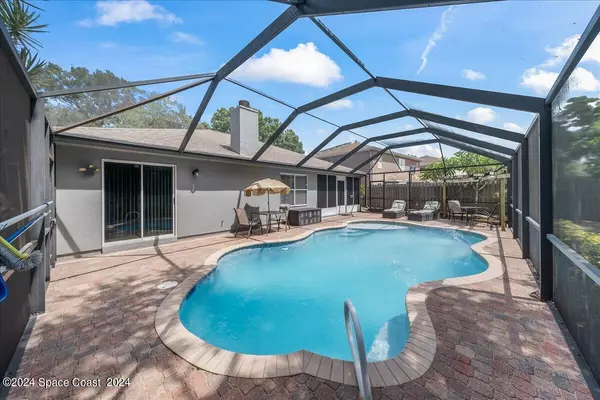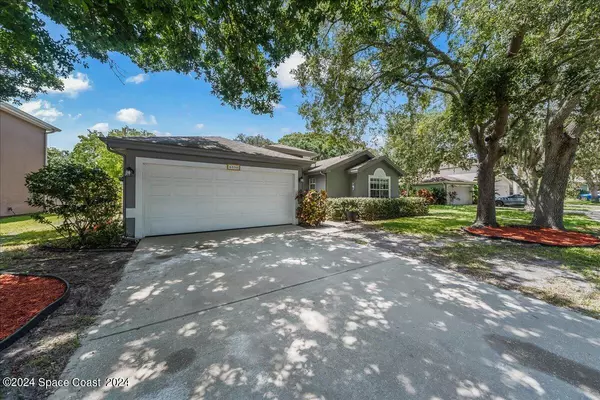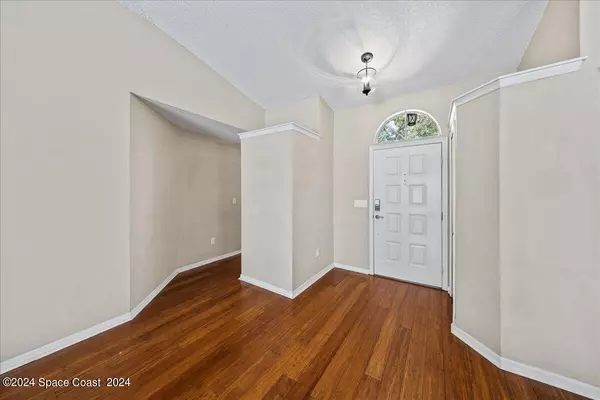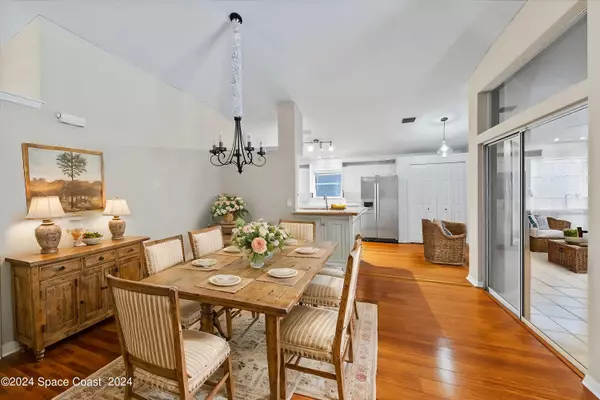$402,500
$420,000
4.2%For more information regarding the value of a property, please contact us for a free consultation.
3 Beds
2 Baths
1,348 SqFt
SOLD DATE : 12/02/2024
Key Details
Sold Price $402,500
Property Type Single Family Home
Sub Type Single Family Residence
Listing Status Sold
Purchase Type For Sale
Square Footage 1,348 sqft
Price per Sqft $298
Subdivision Viera Tract Ii Phase 2
MLS Listing ID 1022126
Sold Date 12/02/24
Style Ranch
Bedrooms 3
Full Baths 2
HOA Fees $20/ann
HOA Y/N Yes
Total Fin. Sqft 1348
Originating Board Space Coast MLS (Space Coast Association of REALTORS®)
Year Built 1993
Annual Tax Amount $4,331
Tax Year 2022
Lot Size 6,970 Sqft
Acres 0.16
Property Description
Nestled in a tranquil cul-de-sac and backing up to a serene preserved walking trail, this beautiful 3-bed, 2-bath pool home in central Viera/Suntree is the epitome of FL living. As you step inside you are welcomed into an open & inviting great room floor plan. The updated kitchen, complete with quartz countertops & stainless appliances. Enjoy nearly 150 sq ft of addntl living w/ enclosed porch (re-screened) The true highlight is the caged-in pool (re-screened and reinforced w/ new pool filter), perfect for enjoying Florida's sunny weather all year round. Whether you're entertaining guests or enjoying a quiet evening w/ your family, this outdoor oasis is sure to be your favorite retreat. W/ its ideal location & thoughtful updates, this home offers the perfect blend of comfort, style, and convenience - the highway only minutes away. Walking distance to parks, shops, & restaurant. Whole home water filtration & softening sytstem convey!
Location
State FL
County Brevard
Area 216 - Viera/Suntree N Of Wickham
Direction From Murrell head West on Spyglass. Right into Hammock Lakes. Left then first right. Home is on your left.
Interior
Interior Features Ceiling Fan(s), Eat-in Kitchen, Open Floorplan, Pantry, Split Bedrooms, Vaulted Ceiling(s), Walk-In Closet(s)
Heating Central, Electric
Cooling Central Air, Electric
Flooring Carpet, Wood
Fireplaces Type Wood Burning
Furnishings Unfurnished
Fireplace Yes
Appliance Dishwasher, Disposal, Dryer, Electric Range, Microwave, Refrigerator, Water Softener Owned
Exterior
Exterior Feature ExteriorFeatures
Parking Features Garage, Garage Door Opener
Garage Spaces 2.0
Pool In Ground
Utilities Available Cable Connected, Electricity Connected, Sewer Connected, Water Connected
Amenities Available Jogging Path, Playground
View Protected Preserve
Roof Type Shingle
Present Use Residential,Single Family
Street Surface Paved
Garage Yes
Private Pool Yes
Building
Lot Description Cul-De-Sac, Many Trees
Faces East
Story 1
Sewer Public Sewer
Water Public
Architectural Style Ranch
New Construction No
Schools
Elementary Schools Quest
High Schools Viera
Others
HOA Name Hammock Lakes
Senior Community No
Tax ID 26-36-10-27-0000b.0-0084.00
Security Features Smoke Detector(s)
Acceptable Financing Cash, Conventional, FHA, VA Loan
Listing Terms Cash, Conventional, FHA, VA Loan
Special Listing Condition Standard
Read Less Info
Want to know what your home might be worth? Contact us for a FREE valuation!

Our team is ready to help you sell your home for the highest possible price ASAP

Bought with RE/MAX Elite

"My job is to find and attract mastery-based agents to the office, protect the culture, and make sure everyone is happy! "

