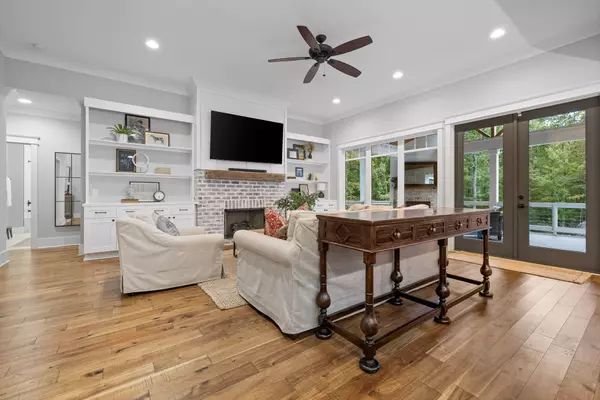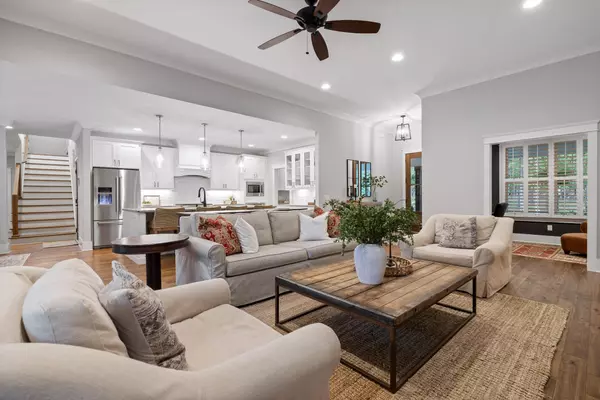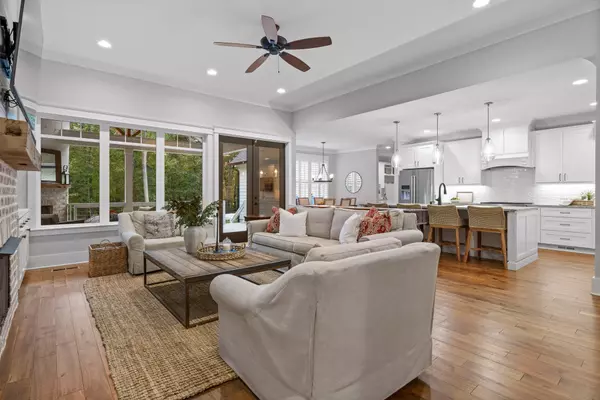$995,000
$1,050,000
5.2%For more information regarding the value of a property, please contact us for a free consultation.
4 Beds
3 Baths
3,110 SqFt
SOLD DATE : 12/02/2024
Key Details
Sold Price $995,000
Property Type Single Family Home
Sub Type Single Family Residence
Listing Status Sold
Purchase Type For Sale
Square Footage 3,110 sqft
Price per Sqft $319
Subdivision Hixson Springs
MLS Listing ID 2765189
Sold Date 12/02/24
Bedrooms 4
Full Baths 3
HOA Y/N No
Year Built 2021
Annual Tax Amount $3,172
Lot Size 1.490 Acres
Acres 1.49
Lot Dimensions 520x125
Property Description
This remarkable home at 8225 Hixson Springs Road truly has it all! Located in a highly sought-after area and zoned for Signal Mountain's award-winning schools, this property offers everything a homeowner could desire. The home features 4 spacious bedrooms and 3 bathrooms, providing ample room for family and guests alike. As you step inside from the large, covered front porch, you'll instantly appreciate the meticulous care and attention to detail in this beautifully custom-designed and crafted home. From the gorgeous 6'' plank hardwood flooring to the custom plantation blinds on the main level, every feature has been thoughtfully curated. The main level boasts a spacious great room with a brick gas fireplace (with remote), a reclaimed wood mantle, and built-ins on each side. The great room seamlessly opens into the chef's kitchen, which is designed to impress with top-of-the-line appliances, a tile backsplash, and an oversized island that offers the perfect space for meal prep or casual dining. Whether you're cooking for family or hosting a gathering, this kitchen is built for both style and function. Just off the kitchen, the large butler's pantry provides additional storage, a secondary sink, and extra prep space, making entertaining effortless. The primary en-suite is a private retreat within the home, featuring vaulted ceilings, a large walk-in closet with custom shelving that connects to the laundry room, and a luxurious primary bath complete with his-and-her vanities, a soaking tub, and an oversized tile shower. The main level also includes a dedicated office, perfect for remote work or study, two additional spacious bedrooms with a shared full bath, and an incredible laundry room with herringbone brick flooring, abundant cabinetry, granite countertops, and an additional sink. The 3-car garage offers plenty of storage and parking, and is equipped for EV car charging, ensuring convenience for modern families.
Location
State TN
County Hamilton County
Interior
Interior Features Bookcases, Built-in Features, Ceiling Fan(s), Open Floorplan, Walk-In Closet(s), Primary Bedroom Main Floor, High Speed Internet
Heating Central
Cooling Central Air, Electric
Flooring Carpet, Finished Wood, Tile
Fireplaces Number 2
Fireplace Y
Appliance Stainless Steel Appliance(s), Refrigerator, Microwave, Disposal, Dishwasher
Exterior
Exterior Feature Garage Door Opener
Garage Spaces 3.0
Utilities Available Electricity Available, Water Available
View Y/N false
Roof Type Asphalt
Private Pool false
Building
Lot Description Level, Private, Other
Story 1.5
Sewer Septic Tank
Water Public
Structure Type Fiber Cement,Other
New Construction false
Schools
Elementary Schools Nolan Elementary School
Middle Schools Signal Mountain Middle/High School
Others
Senior Community false
Read Less Info
Want to know what your home might be worth? Contact us for a FREE valuation!

Our team is ready to help you sell your home for the highest possible price ASAP

© 2025 Listings courtesy of RealTrac as distributed by MLS GRID. All Rights Reserved.
"My job is to find and attract mastery-based agents to the office, protect the culture, and make sure everyone is happy! "






