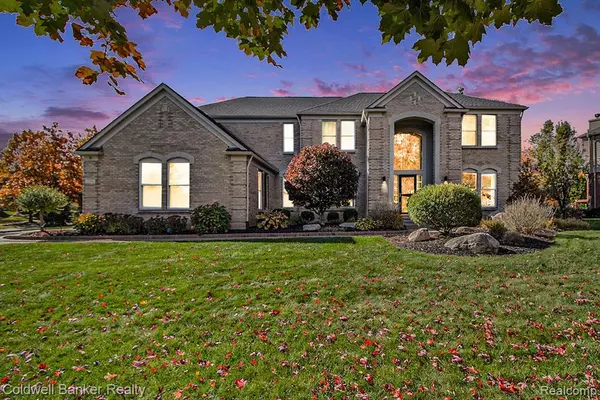$1,005,000
$947,900
6.0%For more information regarding the value of a property, please contact us for a free consultation.
4 Beds
5 Baths
3,774 SqFt
SOLD DATE : 12/02/2024
Key Details
Sold Price $1,005,000
Property Type Single Family Home
Sub Type Single Family Residence
Listing Status Sold
Purchase Type For Sale
Square Footage 3,774 sqft
Price per Sqft $266
Municipality Northville Twp
Subdivision Northville Twp
MLS Listing ID 20240081307
Sold Date 12/02/24
Bedrooms 4
Full Baths 3
Half Baths 2
HOA Fees $66/ann
HOA Y/N true
Originating Board Realcomp
Year Built 2000
Annual Tax Amount $12,733
Lot Size 0.370 Acres
Acres 0.37
Lot Dimensions 108 x 135
Property Description
HIGHEST AND BEST DEADLINE IS SCHEDULED FOR SUNDAY, NOV. 3, 2024 AT 6PM. Welcome to this absolutely stunning and meticulously maintained 4-bedroom, 3.2-bath colonial home, ideally situated in the sought-after Woodlands North of Northville. This picturesque setting backs to a serene commons area, offering ample trees and privacy. As you enter, you'll be greeted by an impressive two-story foyer featuring a circular staircase and exquisite detailing. The gorgeous updated kitchen is a chef's dream, boasting quartz countertops, a large island, stainless steel appliances, and a cozy hearth room with a two-way fireplace connecting to the family room. New wide plank wood flooring flows seamlessly throughout the main level and second floor. The two-story family room is a showstopper, showcasing a wall of windows that floods the space with natural light. The luxurious primary suite offers a vaulted ceiling, a cozy sitting area, and a beautifully updated bath complete with dual vanities, soaking tub, stand-up shower, and his-and-hers walk-in closets. Guests will appreciate the spacious guest suite with its own walk-in closet and private bath, while the Jack-and-Jill bedrooms provide comfort and convenience. Additional highlights include a dual staircase, a finished basement with a recreation area and abundant storage, and all bathrooms upgraded with quartz countertops. Step outside to your peaceful new back patio, perfect for relaxation with two new retractable awnings. Located just a short bike ride from Downtown Northville, this home offers easy access to community amenities, including bike trails, parks, a pond, and more. Families will love the highly acclaimed Northville schools. Recent updates include new light fixtures throughout, roof, an expanded walkway, and new A/C and furnace for the upstairs and much more. Don't miss the opportunity to make this beautiful home yours!
Location
State MI
County Wayne
Area Wayne County - 100
Direction West of Sheldon/North of 6 Mile
Interior
Interior Features Humidifier
Heating Forced Air
Cooling Central Air
Fireplaces Type Family Room, Gas Log, Kitchen
Fireplace true
Appliance Washer, Refrigerator, Oven, Microwave, Disposal, Dishwasher
Exterior
Exterior Feature Patio, Porch(es)
Parking Features Attached, Garage Door Opener
Garage Spaces 3.0
Utilities Available High-Speed Internet
View Y/N No
Roof Type Asphalt
Garage Yes
Building
Story 2
Sewer Public
Water Public
Structure Type Brick
Schools
School District Northville
Others
Tax ID 77039010075000
Acceptable Financing Cash, Conventional
Listing Terms Cash, Conventional
Read Less Info
Want to know what your home might be worth? Contact us for a FREE valuation!

Our team is ready to help you sell your home for the highest possible price ASAP
"My job is to find and attract mastery-based agents to the office, protect the culture, and make sure everyone is happy! "






