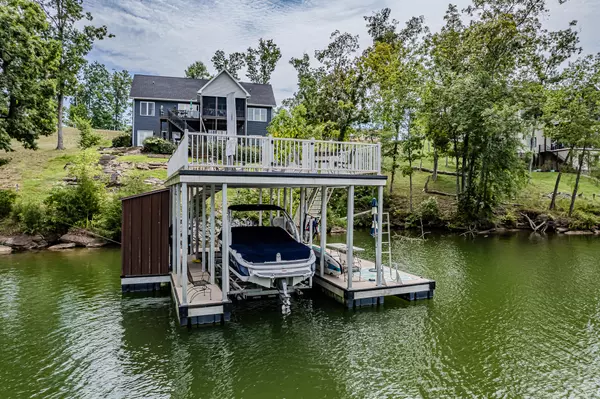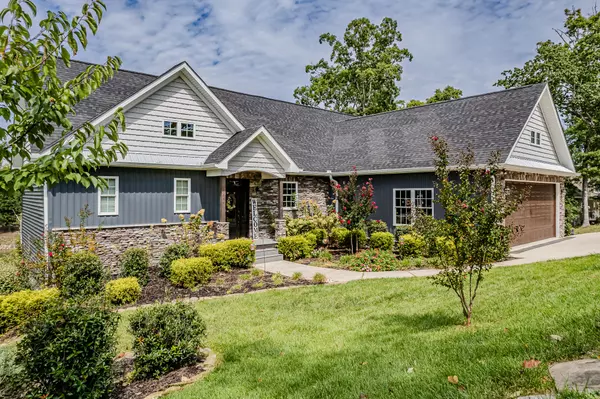$1,175,000
$1,175,000
For more information regarding the value of a property, please contact us for a free consultation.
4 Beds
3 Baths
3,146 SqFt
SOLD DATE : 11/25/2024
Key Details
Sold Price $1,175,000
Property Type Single Family Home
Sub Type Single Family Residence
Listing Status Sold
Purchase Type For Sale
Approx. Sqft 0.25
Square Footage 3,146 sqft
Price per Sqft $373
Subdivision Lakeside Coves
MLS Listing ID 20244661
Sold Date 11/25/24
Style Ranch
Bedrooms 4
Full Baths 3
Construction Status None
HOA Fees $100/ann
HOA Y/N Yes
Abv Grd Liv Area 1,606
Originating Board River Counties Association of REALTORS®
Year Built 2019
Annual Tax Amount $2,579
Lot Size 10,890 Sqft
Acres 0.25
Lot Dimensions 89.5x122irr
Property Description
Welcome to Lakeside Coves in Ten Mile, Tennessee! This stunning 3,145 square foot custom home offers the perfect blend of luxury and lakeside living, featuring four spacious bedrooms and three full bathrooms, a two-car garage and extra storage. As you step inside, you'll be greeted by breathtaking lake views that fill the open-concept dining, living, and kitchen areas with natural light. The kitchen is a chef's dream, boasting an island crafted from reclaimed Chattanooga railcar wood, elegant marble countertops, and stainless steel appliances—including a gas stove with a double oven and a convenient pot filler. Relax by the cozy fireplace in the living room, complete with built-in shelving, or enjoy meals in the dining area, which features a plumbed coffee bar and ample space for a large dining table. The main level also houses two bedrooms, including a luxurious primary suite with a spacious dressing room closet and a beautifully appointed bathroom, as well as a guest bedroom and an additional guest bathroom. Step out onto the screened-in deck, made of durable composite decking, perfect for year-round enjoyment and low maintenance. Venture downstairs to find a finished lower level that offers even more living space with lake views from every room. With ten-and-a-half-foot ceilings, a second fireplace, two additional bedrooms with walk-in closets, an office/bonus room, and a full bathroom, this area is perfect for guests or family activities. The kitchenette with a full-size refrigerator adds to the convenience, while sliding glass doors lead to a lower patio area, also featuring composite decking and a safety gate. Outside, enjoy a picturesque walk to the lake on limestone stepping stones, surrounded by a professionally landscaped yard complete with a fire pit and an efficient sprinkler system utilizing lake water. The expansive double-decker floating dock, equipped with electricity and a boat lift, is nestled in a year-round deep water cove, offering a small storage shed and a sunning deck on top for those sunny days by the water. Lakeside Coves is a gated community that features a clubhouse with a full gym, neighborhood fire pit/picnic area, and walking trails through the woods with plenty of wildlife. Don't miss this incredible opportunity to own your dream lake home! Schedule a showing today and experience the serenity and beauty of lakeside living at its finest!
Location
State TN
County Meigs
Direction From I-75 take Exit 60 onto Highway 68 and turn west toward Watts Bar Dam. Go approximately 12 miles on Highway 68 and turn right onto Highway 58. Go 3.9 miles and turn left onto Euchee Road. Travel 2.7 miles and turn right onto River Road Highway 304-N. in 2.5 miles turn left onto Leffew Lane and enter into Lakeside Coves subdivision. Then turn left onto Waterfront Way. Home is on the right, sign on property.
Body of Water Watts Bar, Tennessee
Rooms
Basement Finished, Full
Interior
Interior Features See Remarks, Walk-In Shower, Split Bedrooms, Wired for Data, Walk-In Closet(s), Storage, Stone Counters, Primary Downstairs, Pantry, Open Floorplan, Kitchen Island, High Speed Internet, High Ceilings, Eat-in Kitchen, Bathroom Mirror(s), Breakfast Bar, Built-in Features, Ceiling Fan(s), Crown Molding
Heating Central, Electric
Cooling Ceiling Fan(s), Central Air
Flooring Engineered Hardwood, Tile
Fireplaces Number 2
Fireplaces Type Gas, Gas Log, Insert, Propane
Equipment Other
Fireplace Yes
Window Features Vinyl Frames,Insulated Windows,Low-Emissivity Windows
Appliance See Remarks, Water Softener, Water Purifier, Washer, Dishwasher, Double Oven, Dryer, Exhaust Fan, Gas Oven, Gas Range, Microwave, Refrigerator
Laundry Main Level, Laundry Room
Exterior
Exterior Feature Smart Lock(s), Balcony, Fire Pit
Parking Features Paved, Concrete, Driveway, Garage, Garage Door Opener, Off Street
Garage Spaces 2.0
Garage Description 2.0
Fence None
Pool None
Community Features Clubhouse, Gated, Lake, Street Lights
Utilities Available Underground Utilities, Propane, High Speed Internet Connected, Water Connected, Sewer Connected, Alternative Power Connected, Electricity Connected
Waterfront Description Waterfront,River Front,Lake Front,Lake
View Y/N true
View Water, Ridge, Lake, Hills
Roof Type Shingle
Porch See Remarks, Composite, Covered, Deck, Front Porch, Porch, Rear Porch, Screened
Total Parking Spaces 4
Building
Lot Description Mailbox, Sloped, Cleared
Entry Level Bi-Level
Foundation Block, Concrete Perimeter, Permanent, Stone
Lot Size Range 0.25
Sewer See Remarks, Septic Tank
Water Public
Architectural Style Ranch
Additional Building Other, Shed(s), Boat House
New Construction No
Construction Status None
Schools
Elementary Schools Meigs North
Middle Schools Meigs County
High Schools Meigs County
Others
HOA Fee Include Security
Tax ID 002 00234 000
Security Features See Remarks,Smoke Detector(s),Security Lights,Secured Garage/Parking,Fire Alarm
Acceptable Financing Cash, Conventional, FHA, VA Loan
Horse Property false
Listing Terms Cash, Conventional, FHA, VA Loan
Special Listing Condition Standard
Read Less Info
Want to know what your home might be worth? Contact us for a FREE valuation!

Our team is ready to help you sell your home for the highest possible price ASAP
"My job is to find and attract mastery-based agents to the office, protect the culture, and make sure everyone is happy! "






