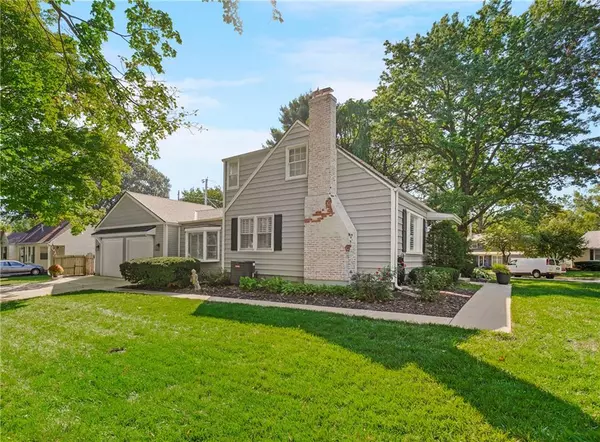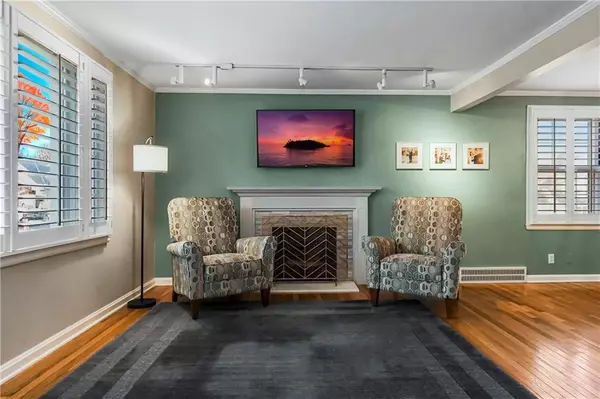$525,000
$525,000
For more information regarding the value of a property, please contact us for a free consultation.
3 Beds
2 Baths
1,610 SqFt
SOLD DATE : 12/02/2024
Key Details
Sold Price $525,000
Property Type Single Family Home
Sub Type Single Family Residence
Listing Status Sold
Purchase Type For Sale
Square Footage 1,610 sqft
Price per Sqft $326
Subdivision Prairie Village
MLS Listing ID 2518475
Sold Date 12/02/24
Style Cape Cod,Traditional
Bedrooms 3
Full Baths 2
HOA Fees $2/ann
Originating Board hmls
Year Built 1947
Annual Tax Amount $7,026
Lot Size 0.287 Acres
Acres 0.28679982
Property Description
Offers due 11/16 @ 4PM. Steps from the Village with a NEW 2.5 CAR GARAGE! Get ready to fall in love! This stunning home sits on an oversized 1/3-acre lot offering wonderful space on one of the most beautiful tree lined streets of Prairie Village! As you enter you are presented with an amazing open living room offering a gorgeous fireplace and opens to the dining room. The first floor offers gorgeous wood floors throughout. The kitchen has been remodeled offering white cabinets, gorgeous quartz countertops, Stainless steel appliances including 5 burner gas stove, built-in microwave and upgraded backsplash. There is a bonus sunroom that is drenched with light and connects the garage and sprawling backyard. This room offers great flex space for any of your needs. The spacious bedrooms offer lovely wood floors, spacious closets, and neutral decor. The master suite will knock your socks off with amazing space, rich wood floors, HUGE closet space, and private ensuite bathroom with walk-in shower, 2 walk-in closets, one large enough to offer an additional flex space and neutral decor. Do not miss the new 2.5 car garage added in 2021 offering a full new structure, new openers, new insulated garage doors with extra 1/2 car garage flex space great for a workshop, storage, mancave or whatever you need! So many additional goodies including oversized new Trex deck, awesome landscaped fully fenced backyard, lovely new side entry driveway, new sewer line-2018, new roof in 2017/2021, lined chimney-2017, HVAC-2020, and so much more. Steps from The Prairie Village Shops, schools, shopping, dining, parks and more. This is a must see!!!!
Location
State KS
County Johnson
Rooms
Other Rooms Formal Living Room, Main Floor BR, Sun Room
Basement Full, Inside Entrance, Radon Mitigation System
Interior
Interior Features Ceiling Fan(s), Painted Cabinets, Vaulted Ceiling, Walk-In Closet(s)
Heating Natural Gas
Cooling Electric
Flooring Tile, Wood
Fireplaces Number 1
Fireplaces Type Living Room
Equipment See Remarks
Fireplace Y
Appliance Dishwasher, Disposal, Microwave, Gas Range, Stainless Steel Appliance(s)
Laundry In Basement
Exterior
Parking Features true
Garage Spaces 2.0
Fence Privacy, Wood
Roof Type Composition
Building
Lot Description City Lot, Corner Lot, Treed
Entry Level 1.5 Stories
Sewer City/Public
Water Public
Structure Type Frame
Schools
Elementary Schools Prairie
Middle Schools Indian Hills
High Schools Sm East
School District Shawnee Mission
Others
HOA Fee Include No Amenities
Ownership Private
Acceptable Financing Cash, Conventional, FHA, VA Loan
Listing Terms Cash, Conventional, FHA, VA Loan
Read Less Info
Want to know what your home might be worth? Contact us for a FREE valuation!

Our team is ready to help you sell your home for the highest possible price ASAP

"My job is to find and attract mastery-based agents to the office, protect the culture, and make sure everyone is happy! "






