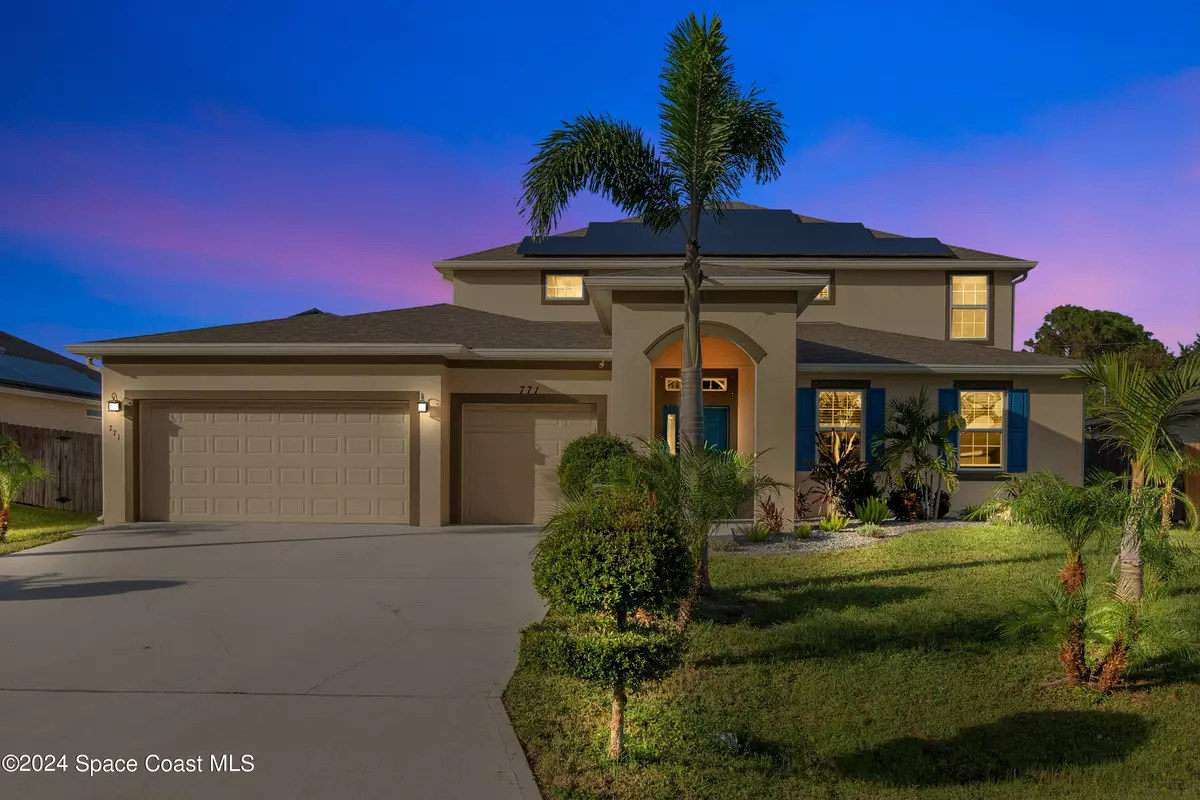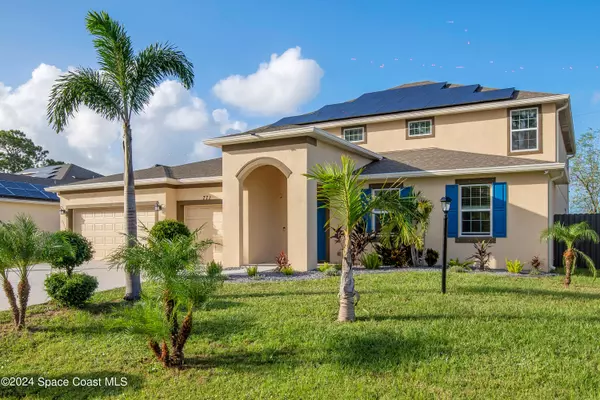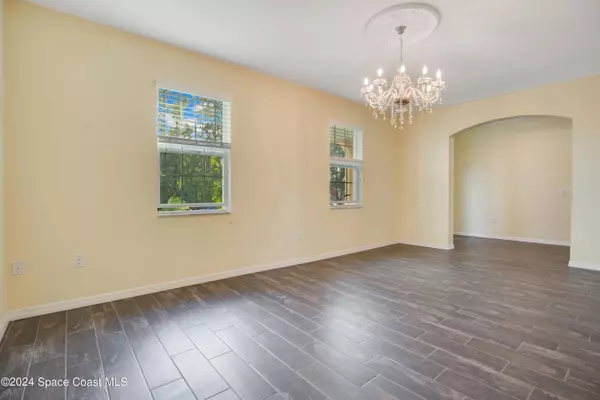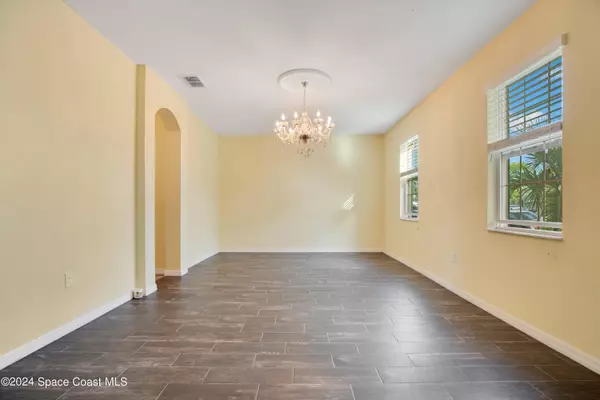$650,000
$680,000
4.4%For more information regarding the value of a property, please contact us for a free consultation.
6 Beds
5 Baths
4,011 SqFt
SOLD DATE : 11/27/2024
Key Details
Sold Price $650,000
Property Type Single Family Home
Sub Type Single Family Residence
Listing Status Sold
Purchase Type For Sale
Square Footage 4,011 sqft
Price per Sqft $162
Subdivision Port Malabar Country Club Unit 9
MLS Listing ID 1027898
Sold Date 11/27/24
Style Multi Generational,Traditional
Bedrooms 6
Full Baths 4
Half Baths 1
HOA Y/N No
Total Fin. Sqft 4011
Originating Board Space Coast MLS (Space Coast Association of REALTORS®)
Year Built 2017
Tax Year 2024
Lot Size 10,019 Sqft
Acres 0.23
Property Description
Located in the heart of Palm Bay, this stunning 6-bedroom, 4.5-bathroom residence combines modern comfort with thoughtful design. Only minutes away from I-95, gas stations and convenience stores. Expansive 3-car garage offers space for vehicles, storage, or a personal workspace. Large kitchen with tons of cabinet storage PLUS walk-in pantry. Primary bedroom is massive, with huge walk-in closet, his and hers vanities and private access to backyard. Upstairs you will find second family room plumbed ready for a wet bar/mini kitchen! Additional guest room with en-suite bathroom makes it perfect for multi-generational living or private guest space. Fully fenced, hard wired security system (cameras stay), solar panels (paid off), backyard shed for additional storage, screened in lanai and so much more. With plenty of room to relax, entertain, and live your best life, this home is the perfect retreat in a beautiful neighborhood.
Location
State FL
County Brevard
Area 343 - Se Palm Bay
Direction From I-95 turn left onto Malabar Rd then left onto San Fillippo Dr SE. Turn right onto Jupiter boulevard SE the left onto Alesio Avenue SE. Turn right onto Montrose street SE, property is on the right.
Interior
Interior Features Breakfast Bar, Ceiling Fan(s), Eat-in Kitchen, Entrance Foyer, Guest Suite, In-Law Floorplan, Jack and Jill Bath, Kitchen Island, Pantry, Primary Bathroom - Shower No Tub, Primary Downstairs, Walk-In Closet(s)
Heating Central, Electric
Cooling Central Air, Electric
Flooring Carpet, Tile
Furnishings Unfurnished
Appliance Dishwasher, Disposal, Electric Cooktop, Electric Oven, ENERGY STAR Qualified Dishwasher, ENERGY STAR Qualified Refrigerator, Microwave, Refrigerator
Laundry Electric Dryer Hookup, Lower Level, Washer Hookup
Exterior
Exterior Feature Storm Shutters
Parking Features Attached, Garage, Garage Door Opener, Off Street
Garage Spaces 3.0
Fence Back Yard, Full, Privacy, Wood
Pool None
Utilities Available Cable Available, Electricity Connected, Sewer Connected, Water Connected
Roof Type Shingle
Present Use Residential
Garage Yes
Private Pool No
Building
Lot Description Few Trees
Faces South
Story 2
Sewer Public Sewer
Water Public
Architectural Style Multi Generational, Traditional
Level or Stories Two
Additional Building Shed(s)
New Construction No
Schools
Elementary Schools Turner
High Schools Heritage
Others
Pets Allowed Yes
Senior Community No
Tax ID 29-37-05-Gj-00351.0-0012.00
Security Features Carbon Monoxide Detector(s),Security System Owned,Smoke Detector(s)
Acceptable Financing Cash, Conventional, FHA, VA Loan
Listing Terms Cash, Conventional, FHA, VA Loan
Special Listing Condition Standard
Read Less Info
Want to know what your home might be worth? Contact us for a FREE valuation!

Our team is ready to help you sell your home for the highest possible price ASAP

Bought with McWright Realty, Inc.

"My job is to find and attract mastery-based agents to the office, protect the culture, and make sure everyone is happy! "






