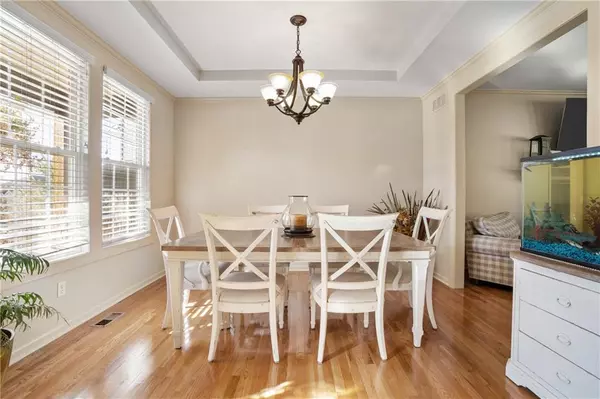$465,000
$465,000
For more information regarding the value of a property, please contact us for a free consultation.
4 Beds
5 Baths
3,179 SqFt
SOLD DATE : 12/02/2024
Key Details
Sold Price $465,000
Property Type Single Family Home
Sub Type Single Family Residence
Listing Status Sold
Purchase Type For Sale
Square Footage 3,179 sqft
Price per Sqft $146
Subdivision Manchester Park Dorset Village
MLS Listing ID 2516768
Sold Date 12/02/24
Style Traditional
Bedrooms 4
Full Baths 3
Half Baths 2
HOA Fees $100/ann
Originating Board hmls
Year Built 2007
Annual Tax Amount $6,846
Lot Size 8,706 Sqft
Acres 0.19986226
Property Description
Charming Family Home in a Prime Lenexa Location! This delightful property offers everything you need for comfortable living and entertaining. Excellent proximity to schools, the neighborhood pool, and parks. This inviting home features a spacious open floor plan, highlighted by tray ceilings in the primary bedroom, creating a bright and airy retreat. The finished basement provides an ideal space for play or for family movie nights, making it a versatile area for everyone to enjoy. Step outside to your stunning stamped concrete patio, designed for entertaining family and friends. Imagine summer barbecues, evening gatherings, and creating lasting memories in this wonderful outdoor space. A convenient mudroom in the laundry room, located off of the garage, adds practicality to your daily routine, helping to keep your home organized and tidy. Situated in a vibrant community filled with friendly neighbors you'll love the sense of belonging here. The surrounding area boasts a variety of amenities, including shopping centers, dining options, and recreational facilities. You'll appreciate the nearby parks and trails for outdoor activities, as well as easy access to major highways for commuting.
Bonus: New HVAC system and new roof! Don't miss your chance to make this home your own. We have motivated sellers - bring in your offers!
Location
State KS
County Johnson
Rooms
Other Rooms Entry, Fam Rm Main Level
Basement Finished, Full
Interior
Interior Features Ceiling Fan(s), Kitchen Island, Pantry, Stained Cabinets, Vaulted Ceiling, Walk-In Closet(s)
Heating Natural Gas
Cooling Electric
Flooring Carpet, Tile, Wood
Fireplaces Number 1
Fireplaces Type Family Room, Gas, Great Room
Fireplace Y
Appliance Dishwasher, Disposal, Microwave, Refrigerator, Built-In Oven, Gas Range, Stainless Steel Appliance(s)
Laundry Main Level, Off The Kitchen
Exterior
Parking Features true
Garage Spaces 2.0
Fence Wood
Roof Type Composition
Building
Lot Description Cul-De-Sac
Entry Level 2 Stories
Sewer City/Public
Water Public
Structure Type Vinyl Siding
Schools
Elementary Schools Manchester Park
Middle Schools Prairie Trail
High Schools Olathe Northwest
School District Olathe
Others
Ownership Private
Acceptable Financing Cash, Conventional, FHA, VA Loan
Listing Terms Cash, Conventional, FHA, VA Loan
Read Less Info
Want to know what your home might be worth? Contact us for a FREE valuation!

Our team is ready to help you sell your home for the highest possible price ASAP

"My job is to find and attract mastery-based agents to the office, protect the culture, and make sure everyone is happy! "






