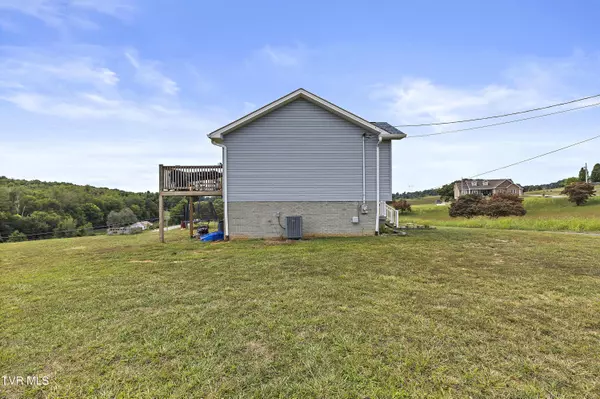$315,000
$325,000
3.1%For more information regarding the value of a property, please contact us for a free consultation.
3 Beds
3 Baths
1,612 SqFt
SOLD DATE : 11/22/2024
Key Details
Sold Price $315,000
Property Type Single Family Home
Sub Type Single Family Residence
Listing Status Sold
Purchase Type For Sale
Square Footage 1,612 sqft
Price per Sqft $195
Subdivision Not In Subdivision
MLS Listing ID 9971178
Sold Date 11/22/24
Style Split Foyer
Bedrooms 3
Full Baths 2
Half Baths 1
HOA Y/N No
Total Fin. Sqft 1612
Originating Board Tennessee/Virginia Regional MLS
Year Built 2021
Lot Dimensions 108' X 260'
Property Description
MOTIVATED SELLERS! Offering up to $4500 in buyers side concessions and a 1-year home warranty! Welcome to your perfect blend of country living and modern convenience! Nestled on a spacious lot, this beautifully renovated home offers the peaceful charm of rural life while being just 20 minutes from the city. Step inside to find a fully upgraded interior, starting with a stunning kitchen featuring elegant Quartz countertops, premium cabinetry, and Samsung Bespoke appliances that make cooking a true delight. The addition of a farm sink and a pantry cabinet ensures both style and function. Throughout the home, luxury plank flooring flows seamlessly, creating a warm and cohesive look. Every room benefits from upgraded lighting, adding a touch of sophistication, while Bluetooth speakers in all three bathrooms bring convenience and relaxation to your daily routine. This home combines modern finishes with the tranquility of the countryside, offering the best of both worlds!
Location
State TN
County Washington
Community Not In Subdivision
Zoning Residential
Direction From Kingsport take exit ramp off 81. turn left on HWY 93 for a couple of miles. Turn right on ford town road. Turn right on briarpatch ct. Milk Thistle way is on your right.
Rooms
Basement Exterior Entry, Finished, Garage Door
Primary Bedroom Level First
Interior
Interior Features Granite Counters, Kitchen Island, Open Floorplan, Remodeled
Heating Central, Electric, Heat Pump, Electric
Cooling Ceiling Fan(s), Central Air
Flooring Plank
Window Features Double Pane Windows
Appliance Dishwasher, Microwave, Refrigerator
Heat Source Central, Electric, Heat Pump
Exterior
Parking Features Asphalt, Detached, Garage Door Opener
View Mountain(s)
Roof Type Shingle
Topography Mountainous, Other
Porch Deck, Front Porch
Building
Entry Level Bi-Level
Foundation Block
Sewer Septic Tank
Water Public
Architectural Style Split Foyer
Structure Type Brick,Vinyl Siding
New Construction No
Schools
Elementary Schools Fall Branch
Middle Schools Fall Branch
High Schools Daniel Boone
Others
Senior Community No
Tax ID 025h A 006.00
Acceptable Financing Cash, Conventional, FHA, THDA, USDA Loan, VA Loan
Listing Terms Cash, Conventional, FHA, THDA, USDA Loan, VA Loan
Read Less Info
Want to know what your home might be worth? Contact us for a FREE valuation!

Our team is ready to help you sell your home for the highest possible price ASAP
Bought with Dustin Day • The Brokers Realty & Auction
"My job is to find and attract mastery-based agents to the office, protect the culture, and make sure everyone is happy! "






