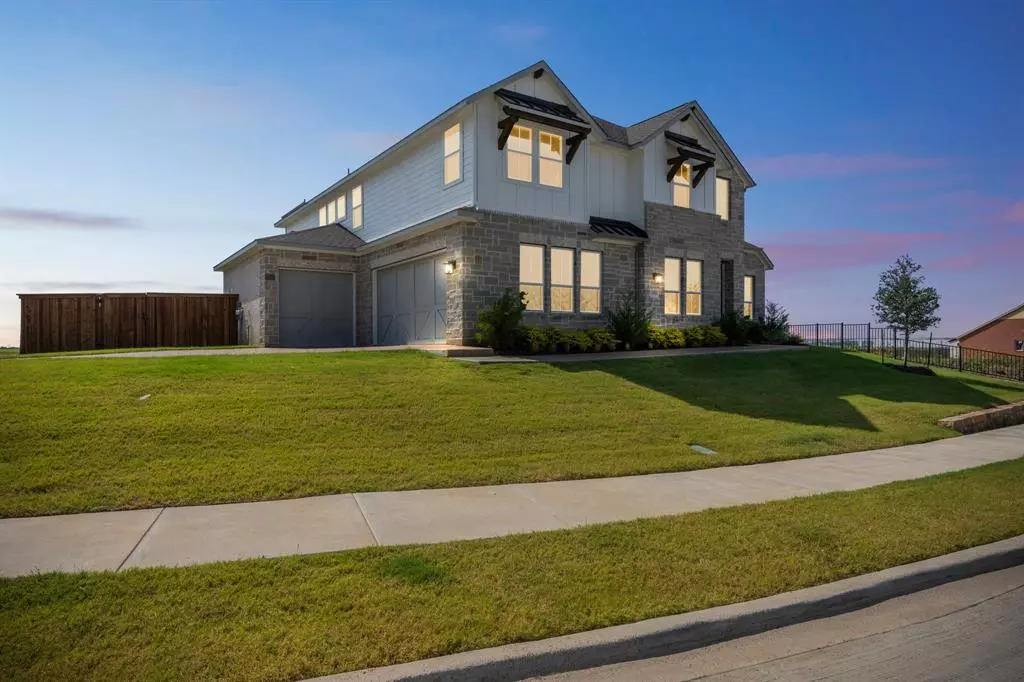$749,990
For more information regarding the value of a property, please contact us for a free consultation.
5 Beds
5 Baths
3,662 SqFt
SOLD DATE : 11/25/2024
Key Details
Property Type Single Family Home
Sub Type Single Family Residence
Listing Status Sold
Purchase Type For Sale
Square Footage 3,662 sqft
Price per Sqft $204
Subdivision Sweetgrass
MLS Listing ID 20535441
Sold Date 11/25/24
Bedrooms 5
Full Baths 4
Half Baths 1
HOA Fees $162/ann
HOA Y/N Mandatory
Year Built 2024
Lot Size 0.399 Acres
Acres 0.3993
Property Description
The gorgeous ''Harrison'' plan provides luxury with contemporary finishes. The primary suite on the main level includes a walk-in closet with access to the utility room, and a gorgeous luxury spa-inspired bathroom with a free-standing tub, separate double vanities, and a walk-in shower. The first floor also features a beautiful family room with a gas fireplace, soaring 2 story vaulted ceilings, and opens up to the chef-inspired gourmet kitchen, breakfast room, and 15' slider doors to your covered patio. You'll aslo find the private study on the main floor as well as a guest suit with an attached full bath. The second level includes a spacious game room, media room, and three bedrooms with walk-in closets, as well as 2 full baths. With a 3 car garage and on a corner lot, this plan has all the makings of what every new home-owner could want!
Location
State TX
County Tarrant
Direction Model Now Open! Sweetgrass is located 1 mile west of Harmon Rd. on the north side of Blue Mound Rd.
Rooms
Dining Room 1
Interior
Interior Features Cable TV Available, Decorative Lighting, Eat-in Kitchen, High Speed Internet Available, Kitchen Island, Pantry, Smart Home System, Vaulted Ceiling(s), Walk-In Closet(s), In-Law Suite Floorplan
Heating Central, Fireplace(s)
Cooling Ceiling Fan(s), Central Air
Flooring Carpet, Tile, Vinyl, Wood
Fireplaces Number 1
Fireplaces Type Gas, Living Room
Appliance Dishwasher, Disposal, Electric Oven, Gas Oven, Gas Range, Microwave
Heat Source Central, Fireplace(s)
Exterior
Exterior Feature Covered Patio/Porch
Garage Spaces 3.0
Carport Spaces 3
Utilities Available City Sewer, City Water, Curbs, Sidewalk
Roof Type Shingle
Total Parking Spaces 3
Garage Yes
Building
Lot Description Interior Lot, Irregular Lot, Landscaped, Lrg. Backyard Grass
Story Two
Foundation Slab
Level or Stories Two
Structure Type Brick,Fiber Cement,Rock/Stone
Schools
Elementary Schools Haslet
Middle Schools Wilson
High Schools Eaton
School District Northwest Isd
Others
Restrictions Deed
Ownership GFO Home LLC
Financing Conventional
Read Less Info
Want to know what your home might be worth? Contact us for a FREE valuation!

Our team is ready to help you sell your home for the highest possible price ASAP

©2025 North Texas Real Estate Information Systems.
Bought with Karen Mackanos-Long • Ebby Halliday Realtors
"My job is to find and attract mastery-based agents to the office, protect the culture, and make sure everyone is happy! "

