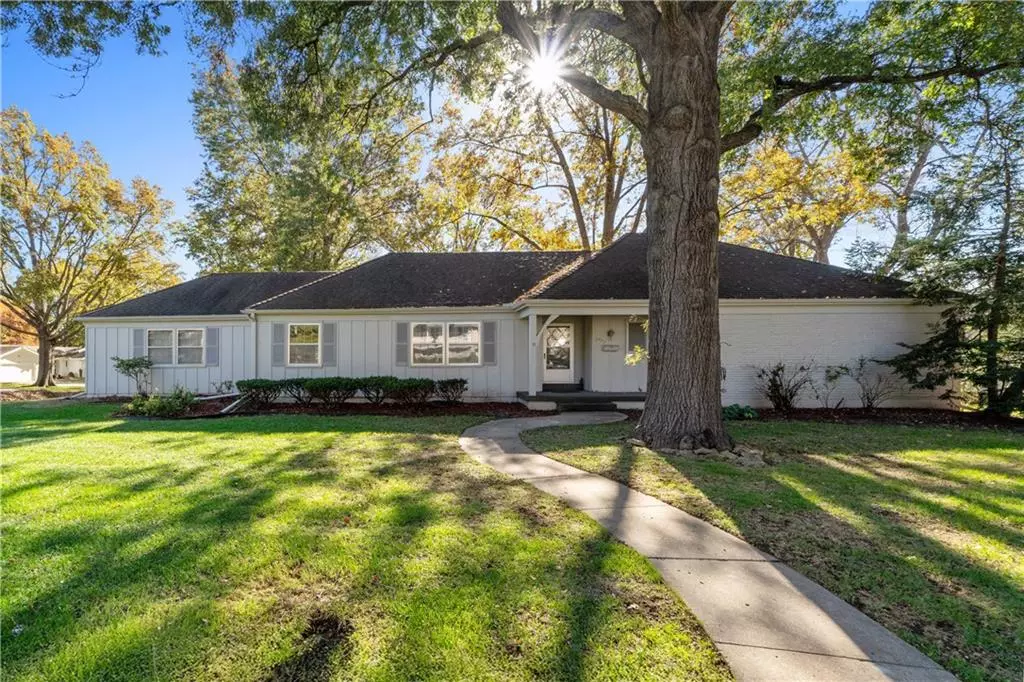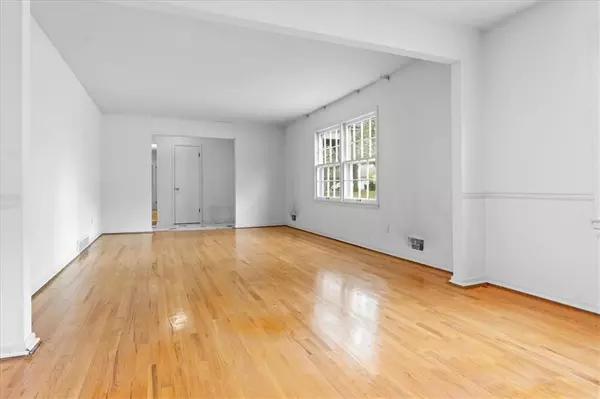$389,000
$389,000
For more information regarding the value of a property, please contact us for a free consultation.
3 Beds
2 Baths
2,025 SqFt
SOLD DATE : 11/27/2024
Key Details
Sold Price $389,000
Property Type Single Family Home
Sub Type Single Family Residence
Listing Status Sold
Purchase Type For Sale
Square Footage 2,025 sqft
Price per Sqft $192
Subdivision Pinehurst
MLS Listing ID 2517398
Sold Date 11/27/24
Style Traditional
Bedrooms 3
Full Baths 2
Originating Board hmls
Year Built 1965
Lot Size 0.340 Acres
Acres 0.34024334
Property Description
Discover a rare opportunity in the Pinehurst neighborhood of Overland Park—a 3rd generation, single-family-owned true ranch home that's impeccably maintained and ready for your personal touch! Whether you're looking for a sweat-equity project or a promising investment, this property has incredible potential.
The main level offers three bedrooms, including the original primary suite with two closets and an ensuite bath. A hall bath conveniently serves the other two bedrooms. The formal living and dining rooms greet you upon entry, leading to a mostly original kitchen with Corian counters and newer appliances, plus a cozy breakfast room that opens to the inviting hearth room with a unique curved brick fireplace. A sunroom off the back provides additional year-round living space, thanks to heating and cooling.
The semi-finished basement offers plenty of space for storage, projects, exercise, or finishing out as a family room. Original hardwood floors in excellent condition run throughout the main level, with the exception of the halls and bedrooms where carpet remains, but a glimpse of the hardwood is visible.
Situated on a spacious, flat corner lot with a side-entry two-car garage, this home has both charm and practicality. It's being sold AS IS by the adult children of the original owners, who haven't lived in the home for decades. Located in a fantastic, walkable neighborhood with easy access to shopping and highways, this property is ideal for those with vision who appreciate a vintage vibe and are ready to make it their own.
Location
State KS
County Johnson
Rooms
Other Rooms Entry, Fam Rm Main Level, Formal Living Room, Main Floor Master, Sun Room
Basement Full, Inside Entrance, Unfinished, Sump Pump
Interior
Interior Features Fixer Up
Heating Natural Gas
Cooling Electric
Flooring Carpet, Tile, Vinyl, Wood
Fireplaces Number 1
Fireplaces Type Family Room, Gas
Fireplace Y
Appliance Cooktop, Dishwasher, Refrigerator, Built-In Electric Oven, Gas Range
Laundry In Basement
Exterior
Parking Features true
Garage Spaces 2.0
Roof Type Composition,Wood Shingle
Building
Lot Description Corner Lot, Level, Treed
Entry Level Ranch
Sewer City/Public
Water Public
Structure Type Brick & Frame
Schools
School District Shawnee Mission
Others
Ownership Private
Acceptable Financing Cash, Conventional, FHA, VA Loan
Listing Terms Cash, Conventional, FHA, VA Loan
Special Listing Condition As Is
Read Less Info
Want to know what your home might be worth? Contact us for a FREE valuation!

Our team is ready to help you sell your home for the highest possible price ASAP

"My job is to find and attract mastery-based agents to the office, protect the culture, and make sure everyone is happy! "






