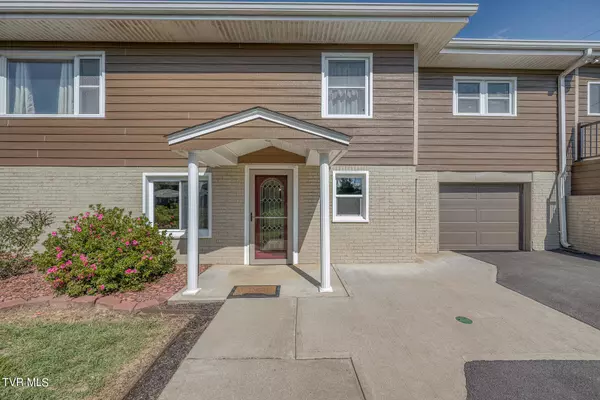$375,000
$369,900
1.4%For more information regarding the value of a property, please contact us for a free consultation.
4 Beds
2 Baths
3,134 SqFt
SOLD DATE : 11/25/2024
Key Details
Sold Price $375,000
Property Type Single Family Home
Sub Type Single Family Residence
Listing Status Sold
Purchase Type For Sale
Square Footage 3,134 sqft
Price per Sqft $119
Subdivision Blackburn Sub
MLS Listing ID 9971043
Sold Date 11/25/24
Style Raised Ranch
Bedrooms 4
Full Baths 2
HOA Y/N No
Total Fin. Sqft 3134
Originating Board Tennessee/Virginia Regional MLS
Year Built 1957
Lot Size 0.520 Acres
Acres 0.52
Lot Dimensions 199 x 218 irr
Property Description
Are you looking for a Turn Key Home that is 5 minutes to The Pinnacle , 5 minutes to Bristol Hard Rock Casino, 5 minutes to Bristol Motor Speedway ,close to Abingdon, Johnson City, Kingsport, South Holston Lake and South Holston River?
This 4 BR/2BA is Move In Ready in the county, close to the city line for convenience. From the Gorgeous Kitchen to the Refinished Hardwood Floors this home just needs you to move in.
No stone was left unturned when updating it. It comes with a fenced in yard for the pet/kids. From the freshly paved Driveway to the brand New Architectural Roof it is just waiting for you!!
Over 3,100 Finished Square feet with a 1 car Drive Under Garage comes with this beauty! And did I mention that it is 2 minutes to the Wonderful Steele Creek Park that has all kinds of recreational things for the family!
Asking $389,900 for this which breaks down to only $119 a square foot which is way under the ''norm'' for prices in our area. Hot Tub does not convey!
Call or Text us for a private viewing!
Buyers/Buyers Agents please verify all information taken from third party sources.
Location
State TN
County Sullivan
Community Blackburn Sub
Area 0.52
Zoning R
Direction Gps Friendly FROM WEST STATE ST. TO HIGHWAY 126, TURN RIGHT ONTO BLACKBURN DR, THEN RIGHT ONTO CIRCLE RD, HOUSE IS ON THE LEFT IN THE CIRCLE. SEE SIGN
Rooms
Basement Finished, Heated, Interior Entry, Walk-Out Access
Interior
Interior Features Pantry, Remodeled, Restored, Soaking Tub, Solid Surface Counters, Walk-In Closet(s), Whirlpool
Heating Central, Electric, Fireplace(s), Heat Pump, Electric
Cooling Ceiling Fan(s), Central Air, Heat Pump
Flooring Ceramic Tile, Hardwood, Luxury Vinyl
Fireplaces Number 2
Fireplaces Type Den, Gas Log, Living Room
Equipment Dehumidifier
Fireplace Yes
Window Features Double Pane Windows,Insulated Windows,Window Treatments
Appliance Dishwasher, Electric Range, Microwave, Refrigerator
Heat Source Central, Electric, Fireplace(s), Heat Pump
Laundry Electric Dryer Hookup, Washer Hookup
Exterior
Exterior Feature Garden, Outdoor Fireplace
Parking Features RV Access/Parking, Driveway, Asphalt, Attached, Garage Door Opener
Garage Spaces 1.0
Utilities Available Electricity Connected, Propane, Water Connected
Amenities Available Landscaping
View Mountain(s)
Roof Type Shingle,See Remarks
Topography Cleared, Level, Rolling Slope
Porch Covered, Front Porch, Porch, Side Porch
Total Parking Spaces 1
Building
Entry Level Two
Foundation Block
Sewer Septic Tank
Water Public
Architectural Style Raised Ranch
Structure Type Brick,HardiPlank Type
New Construction No
Schools
Elementary Schools Holston
Middle Schools Sullivan Central Middle
High Schools West Ridge
Others
Senior Community No
Tax ID 019n B 010.00
Acceptable Financing Cash, Conventional, FHA, THDA, VA Loan
Listing Terms Cash, Conventional, FHA, THDA, VA Loan
Read Less Info
Want to know what your home might be worth? Contact us for a FREE valuation!

Our team is ready to help you sell your home for the highest possible price ASAP
Bought with Gary Cobb • Century 21 Legacy Col Hgts
"My job is to find and attract mastery-based agents to the office, protect the culture, and make sure everyone is happy! "






